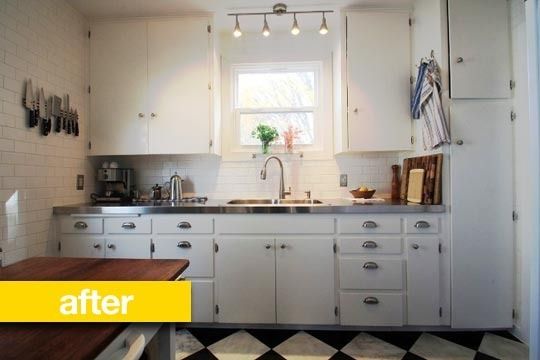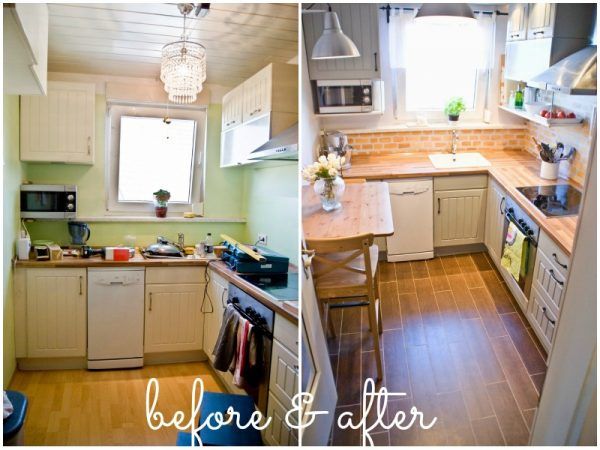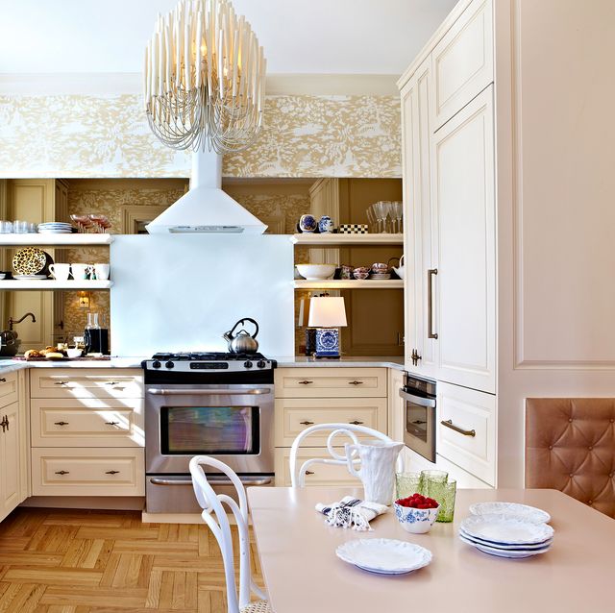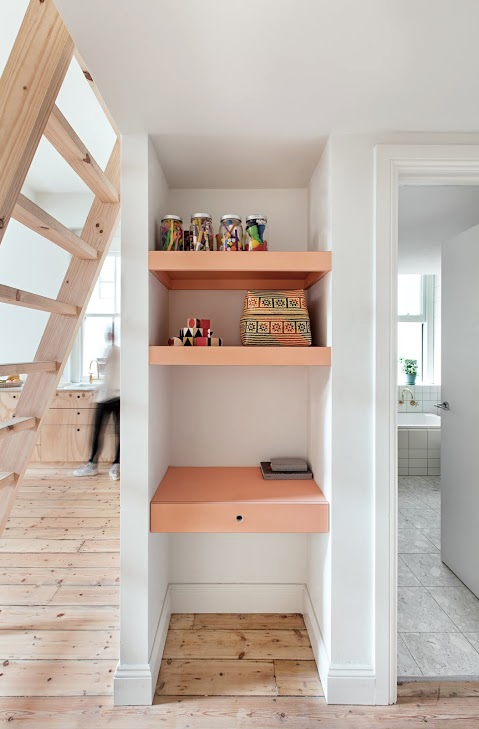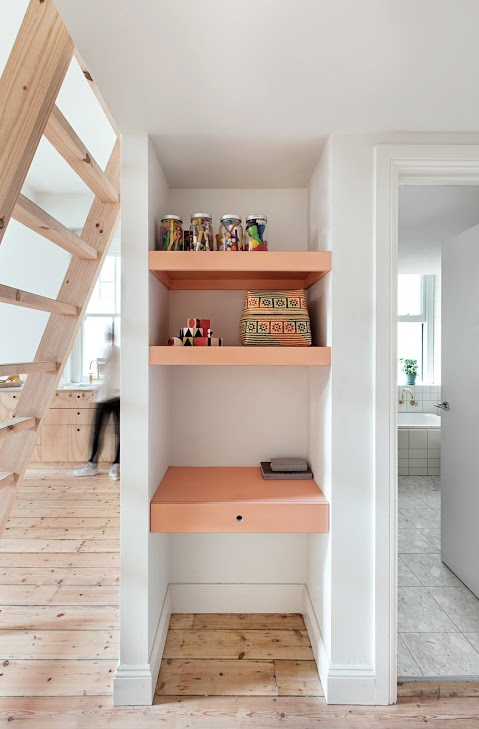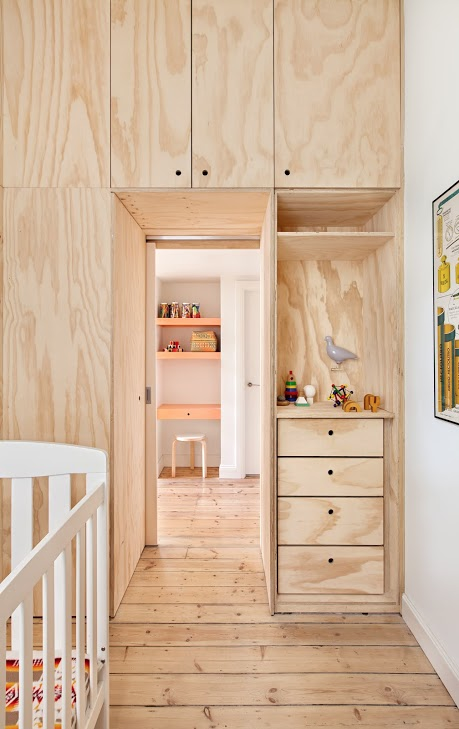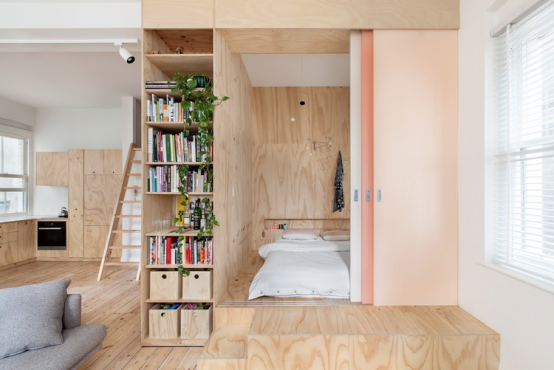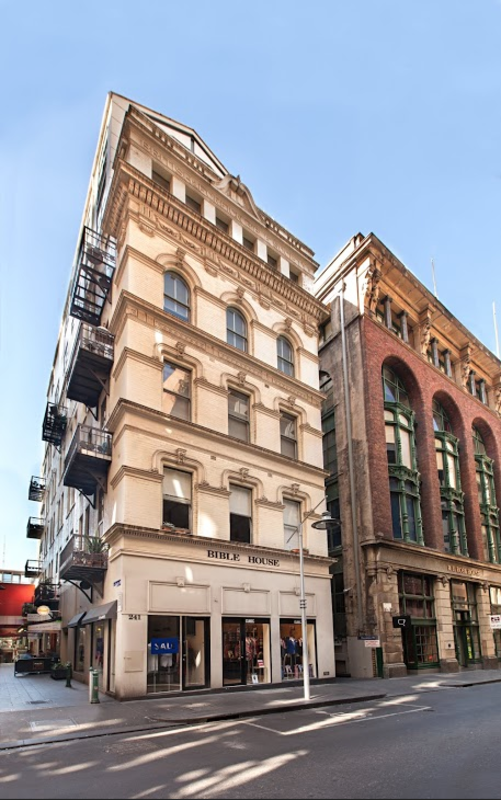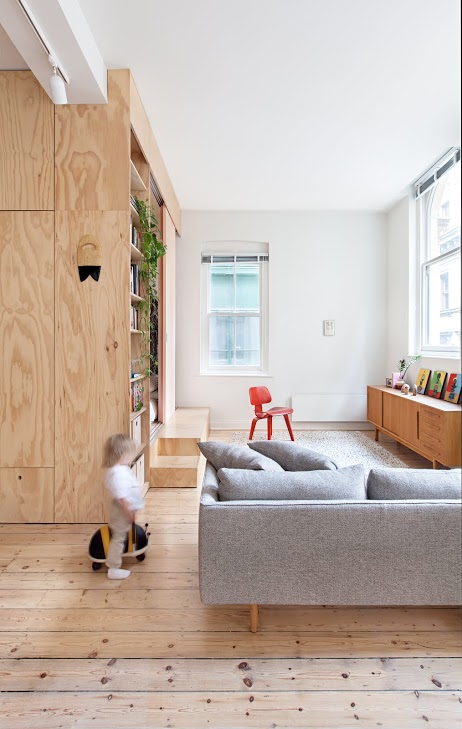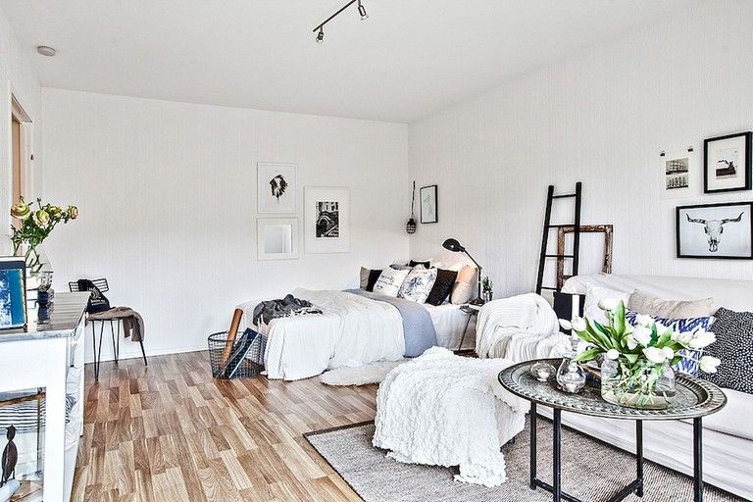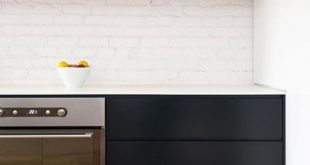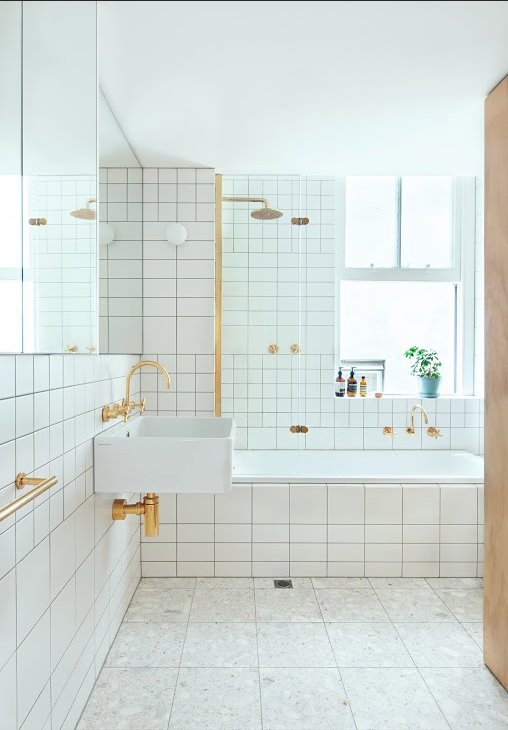
Clare Cousins Architects renovated this tiny apartment on a modest budget for a young growing family in Melbourne. The new floor plan maximizes social areas and minimizes sleeping space by creating “micro” rooms that fit into a single bed. Sliding doors can be closed for intimacy or opened to expand visual space. To increase the illusion of space, the architect increased the ceiling height and installed window treatments that let in lots of light. Carefully selected furniture and fixtures make up every square foot. Keeping the white walls mostly bare also made the apartment feel less cramped. Whimsical peach accents have a positive effect on the pine floors and plywood joinery.
 home decor trends
home decor trends
