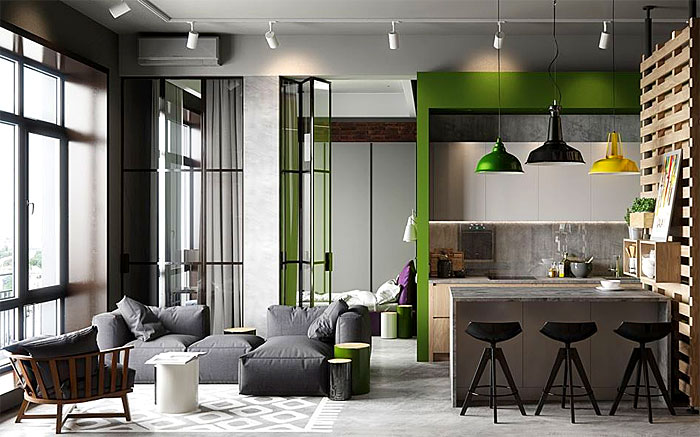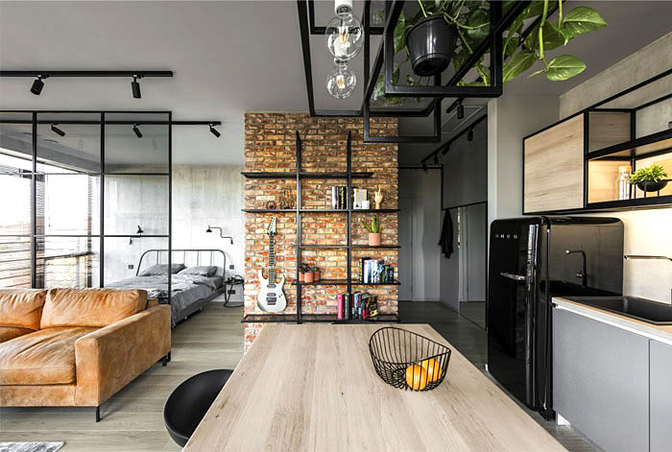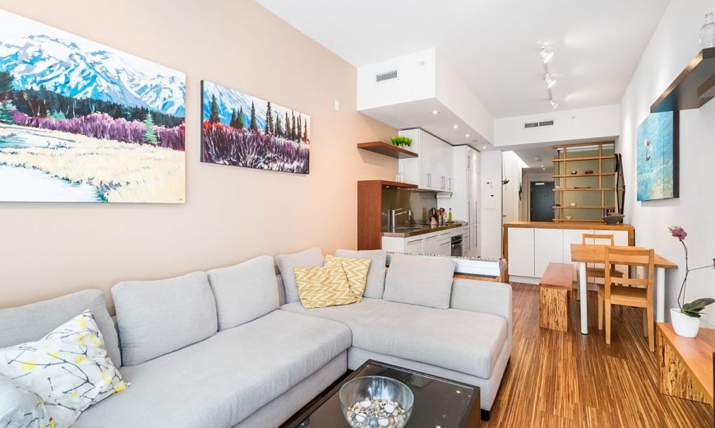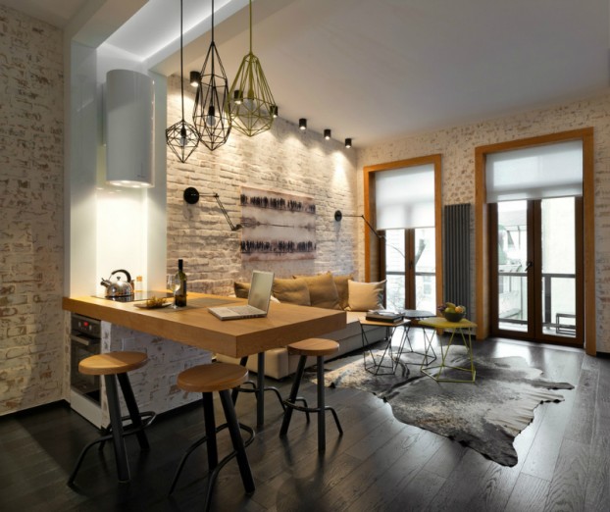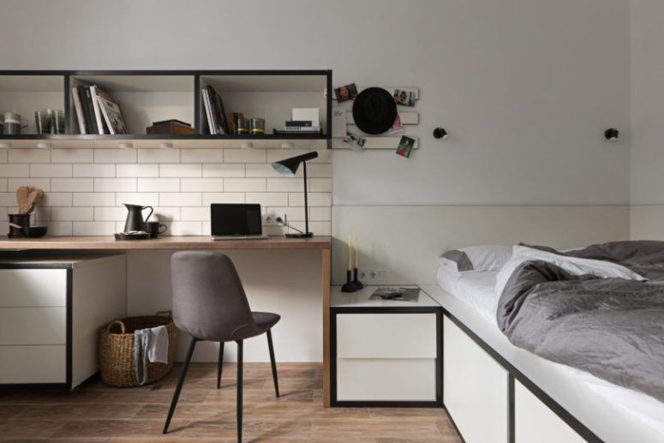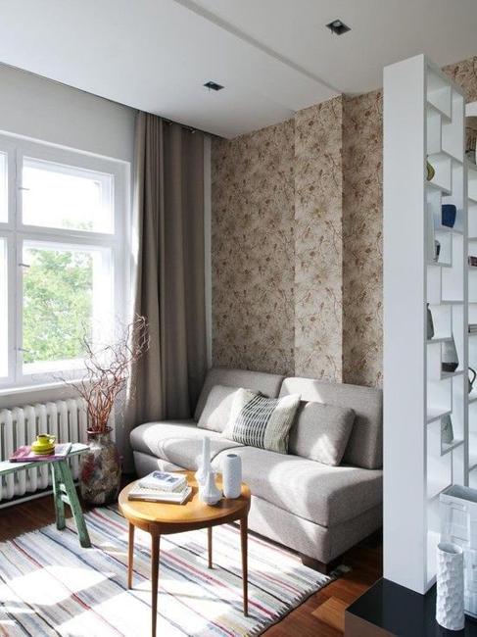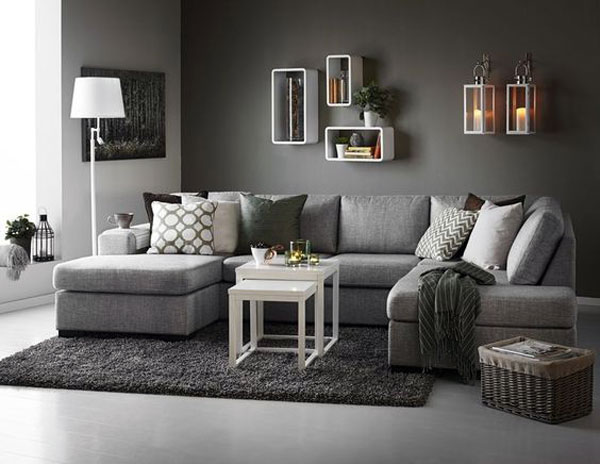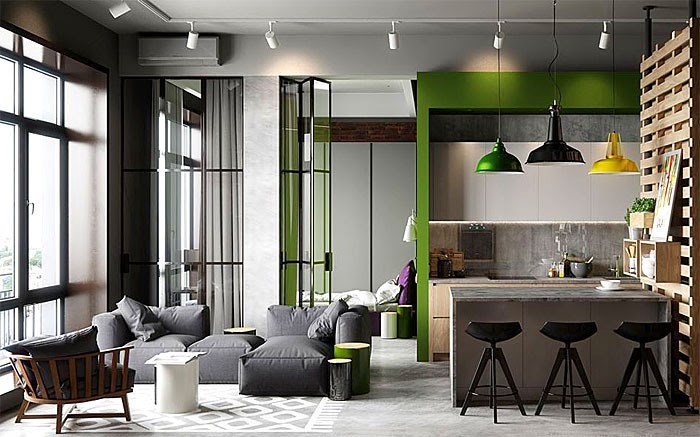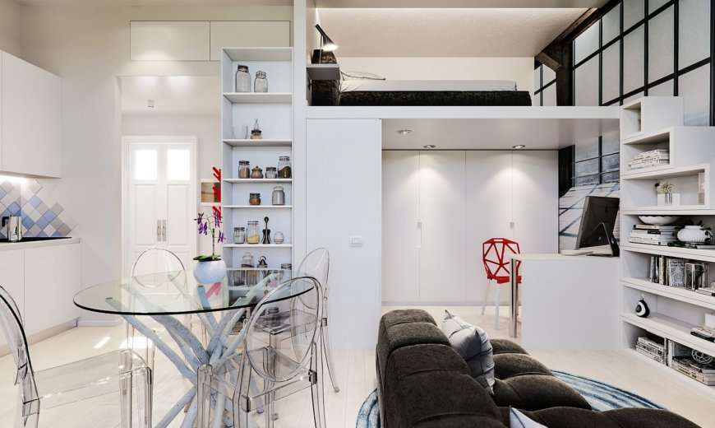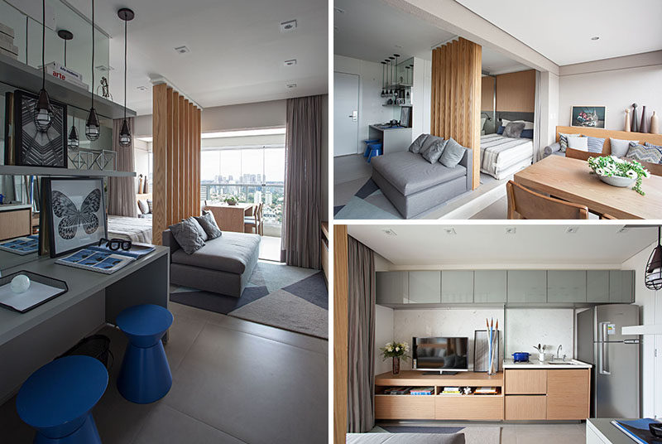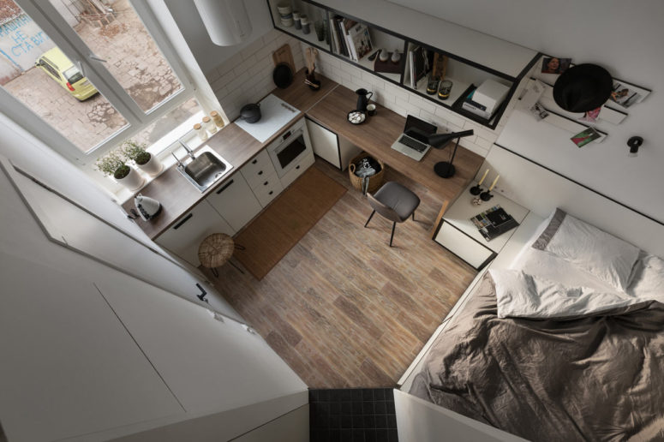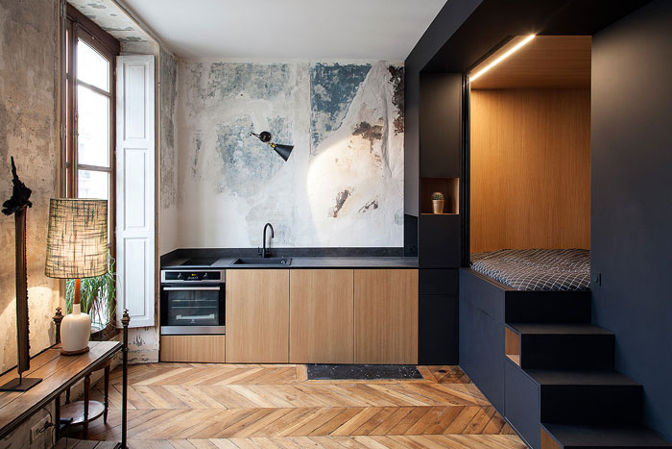
Designers keep surprising us with their projects of extra small living spaces, which prove to us every time that even a very small room can become a functional apartment. Every time the apartments get smaller and smaller, the apartment we present today is only 17.3 square meters! This super small room was created by Fateeva Design for a student. The designers have shown that even such a small room can become an apartment that has everything you need.
The apartment has limited floor space but can accommodate a sleeping area, work area, kitchen and bathroom without feeling cramped. The functional areas line the perimeter of the device, leaving the center open for movement. A neutral white paired with wood and black details prevents the entire design from feeling too busy. The raised bed has storage space underneath to make sure every square inch has been used, and there is a bedside table next to the bed.
The decor is simple and modern: neutral tiles, laminate flooring, white walls and simple plywood sheets, simple modern box-shaped shelves. The colors are low key: gray, black, white, and some wooden accents to make the room a bit masculine, and only in the entrance area is there a touch of neon yellow to liven it up a bit. There is plenty of work lighting here and there to make studying and reading in bed more pleasant. Be inspired and steal some ideas from this functional space!
 home decor trends
home decor trends
