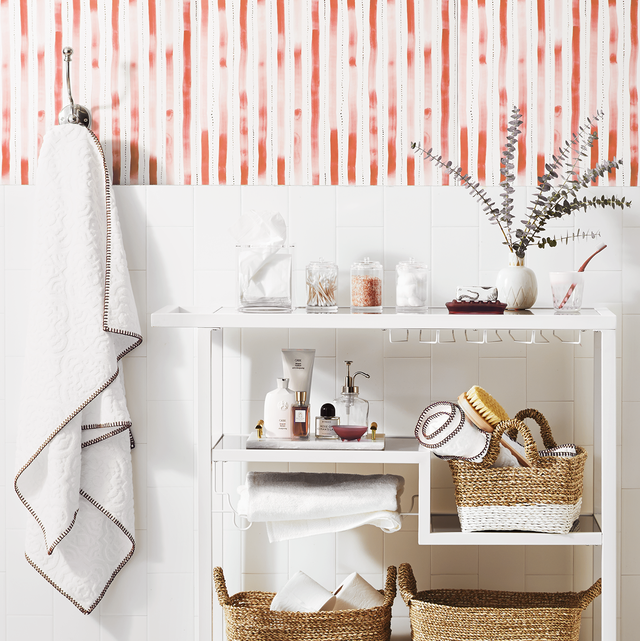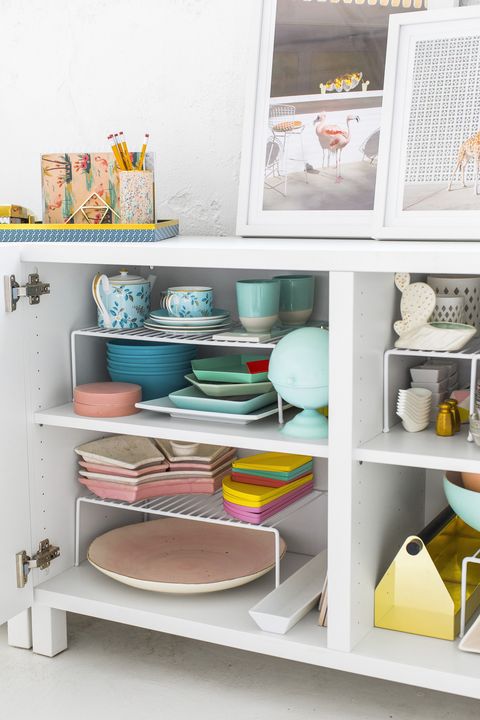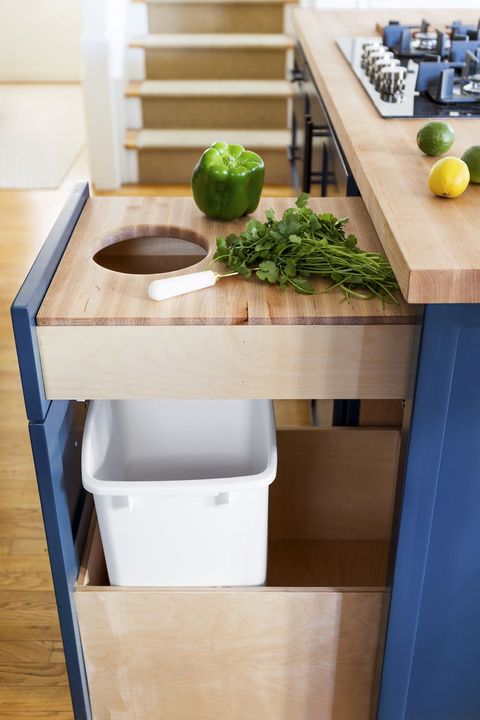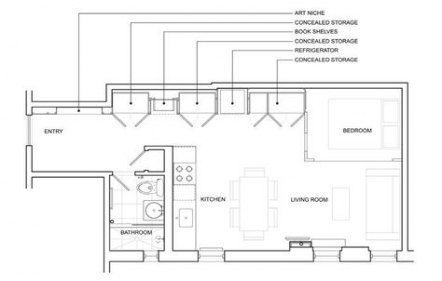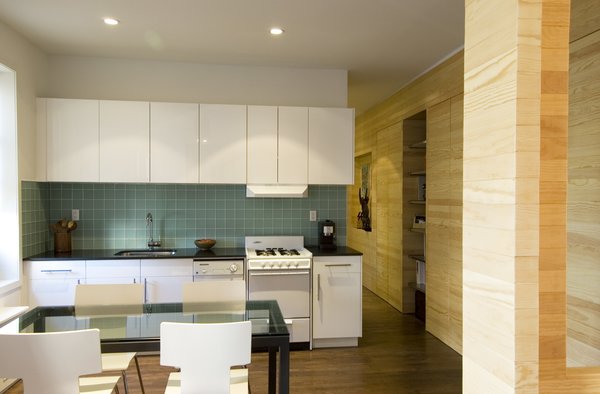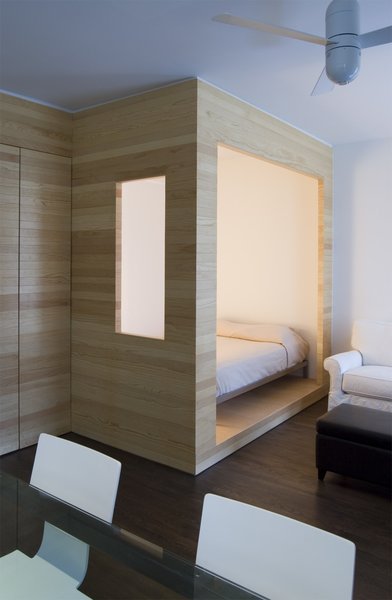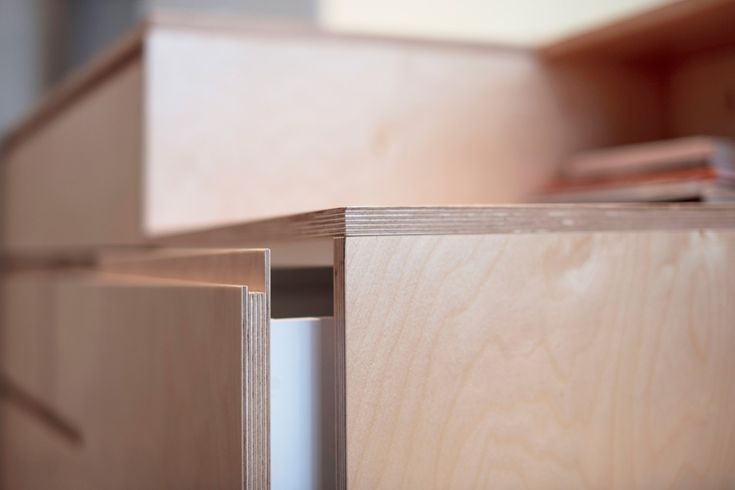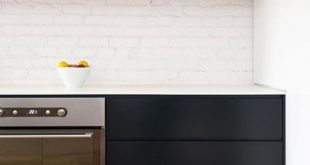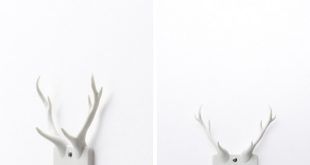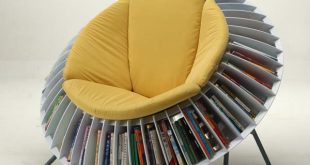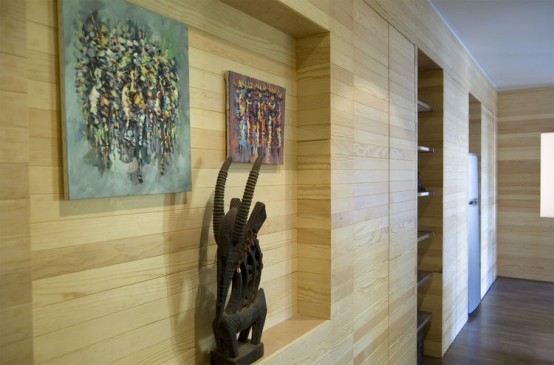
After a renovation by New York’s Framework Architecture, a wall the length of a small studio offers generous storage space and exhibition space. The slatted wood wall extends the entire length of the 450 square meter studio and begins in the entrance area, where two African paintings and a sculpture are exhibited. Further down, the wall opens up to accommodate a refrigerator and wardrobe. At the opposite end of the studio, Framework Architecture created a partially enclosed sleeping alcove that is large enough to fit into a large bed. The bedroom, designed as an extension of the wall, presents the customer with their possessions, souvenirs and works of art at the beginning and at the end of each day. Although most of the renovation has been kept away from the kitchen, the new program affects the entire home by improving organization and traffic.
 home decor trends
home decor trends
