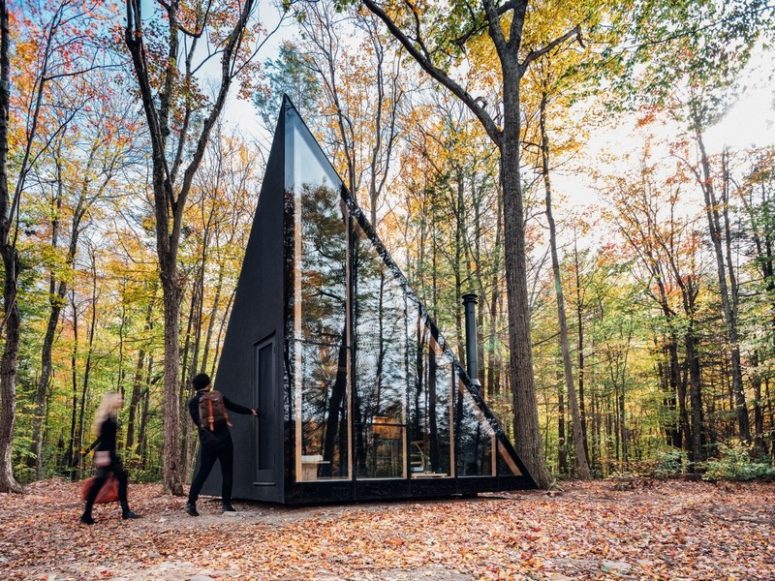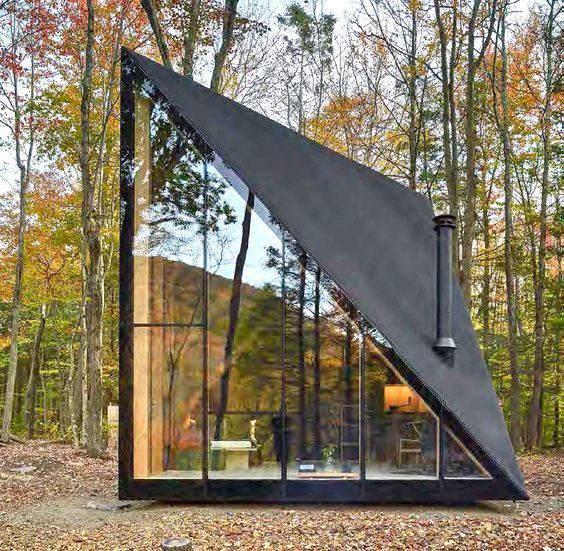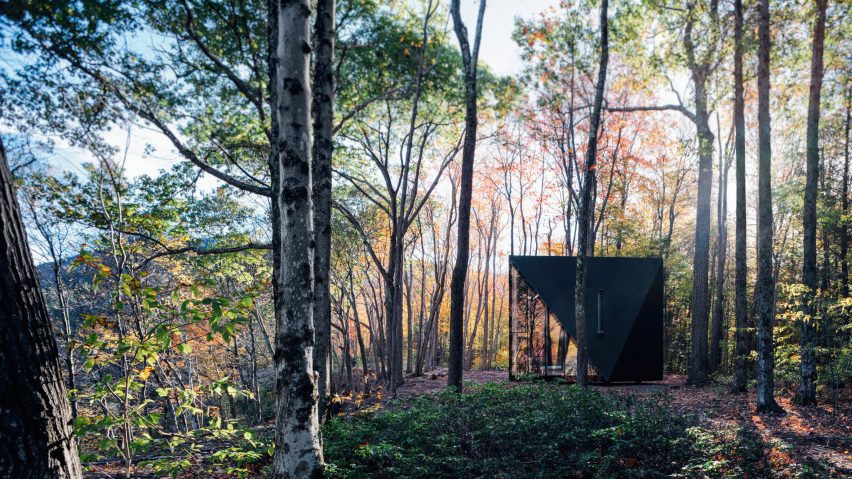
This modern, tiny cabin was built by Copenhagen and New York based architects BIG and is located in the woods of Lanesville, New York. The project, named A45, is a prototype for residential buildings that allows individual adaptation of the inside and outside to the needs of the owners. This is a perfect home for a weekend or vacation.
The design is based on the traditional A-frame cabin, which allows easy rain drainage and simple construction. To maximize the qualities of this classic structure, A45 creates more usable floor space by using a square base and rotating the roof 45 degrees to raise the tiny house to a height of 13 feet. The resulting crystal-like shape gives A45 a constantly changing appearance. The tiny hut offers a total living space of 17 square meters and is assembled on site. The modules are made from 100% recyclable materials and include a sub-floor system, the wooden frame and the walls. There are seven pieces of glass joined together on one of the sides of the building.
The interior remains true to the Nordic concept of “hygge”, which is reflected in joy in everyday life. Most of the space is covered in cedar, which is also used to make furniture – a bed, cabinets, dining set, and other items, all of which are handcrafted and perfect for the space. There is a cozy fireplace, tiny kitchen, and cozy cedar bathroom. A glazed wall offers a breathtaking view of the forest and gives a lot of natural light into the cabin as there are almost no additional lights inside. There are no bright colors or unique touches, everything here is in harmony with nature outside and nothing distracts from the view. Have a perfect vacation with such a hut!
 home decor trends
home decor trends





