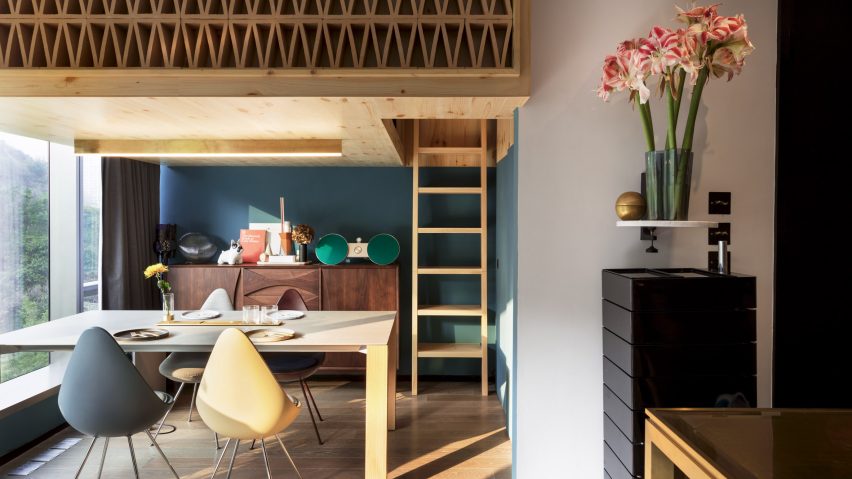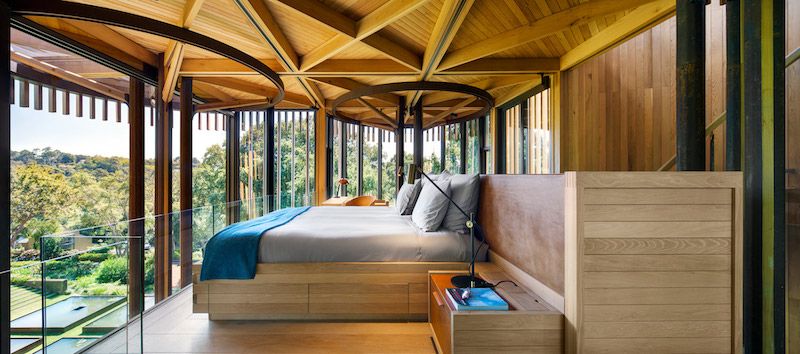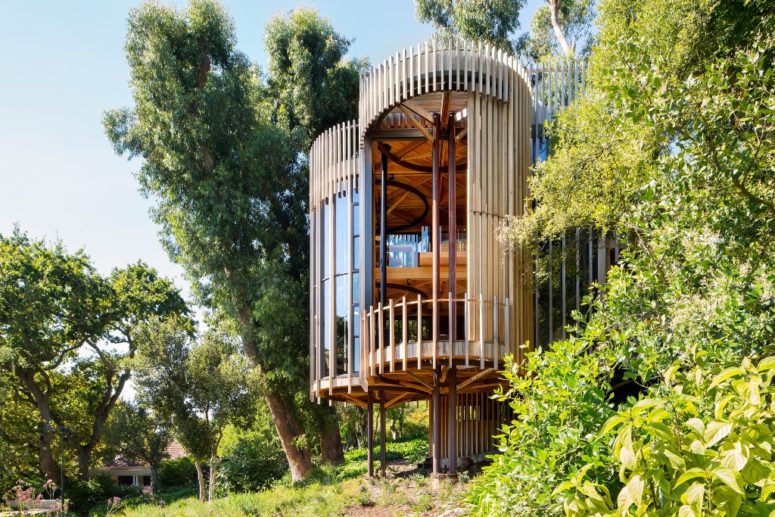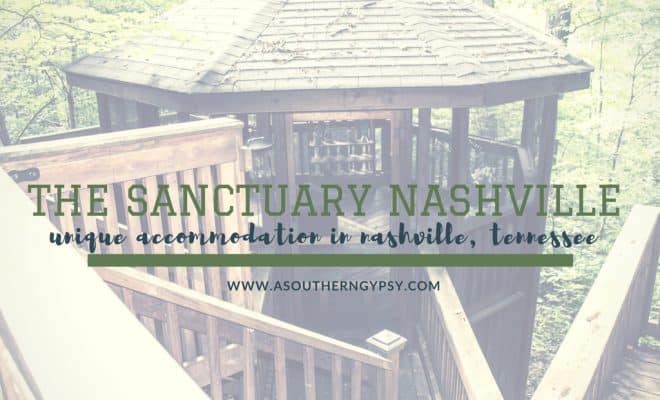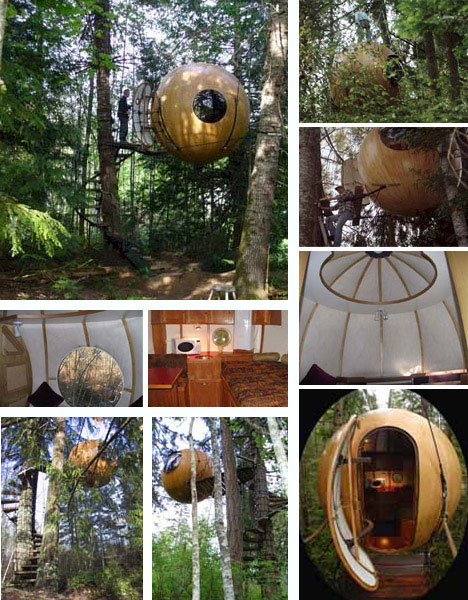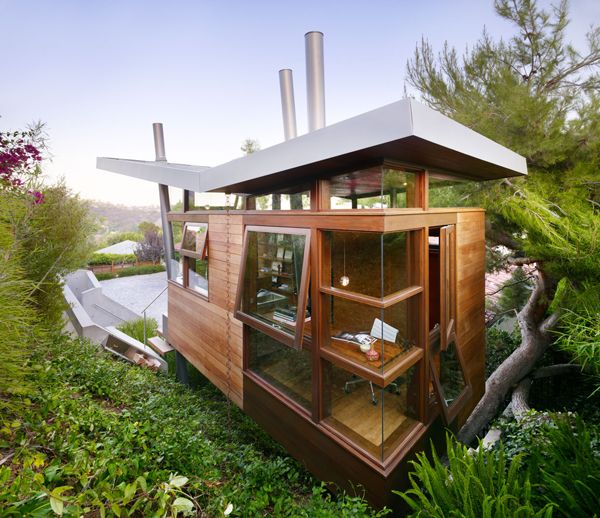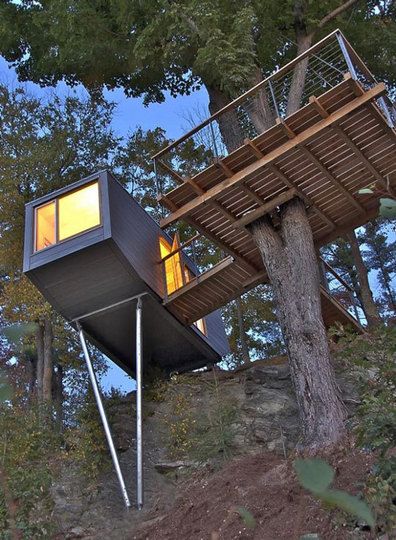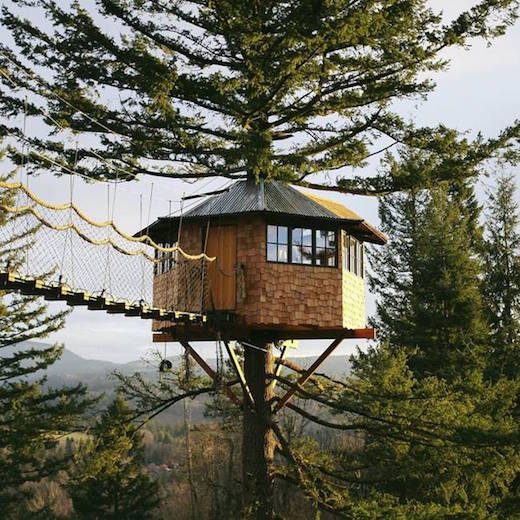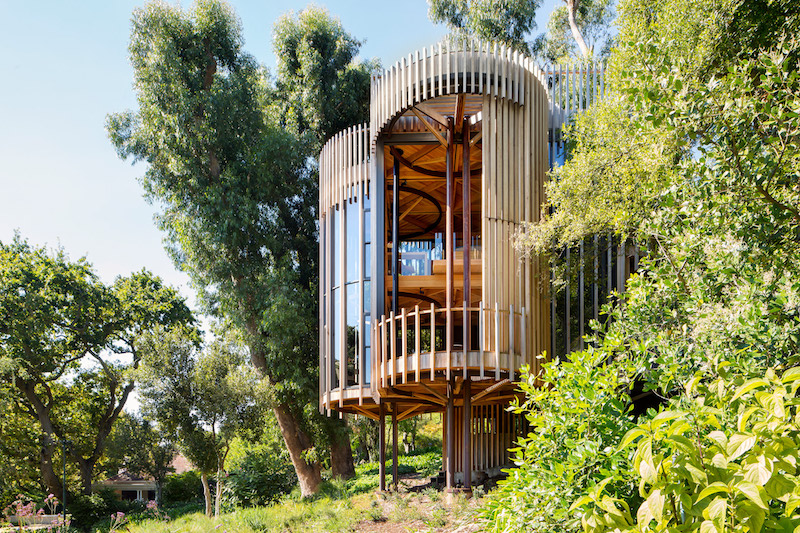
Today I will pamper you with a real feast for the eyes! This is a one of a kind home that you are sure to have never seen or even imagined.
Four cylindrical towers stand on stilts to create this Cape Town retreat, designed by local studio Malan Vorster to offer a view between the trees. The customer wanted a hiding place that looked like a tree house and they definitely got it!
The aim was to respond to the height of the tall trees around the clearing in order to maximize the view from the highest part of the sloping terrain. Four cylindrical towers extend from each side and are erected on stilts above the ground. The four-story Paarman’s tree house has large windows through which you can enjoy the view in different directions.
Red cedar slats encase the building with larger gaps around the windows and tighter spaces to provide privacy to the residence. Inside are four structural pillars in the center of each of the rounded volumes. At the top, the arms branch out to form large circular rings that support the floors above.
The architects left all materials untreated, with the intent that they would naturally weatherproof over time, and helped the building adapt to the surrounding trees. The extensive use of wood inside made the rooms cozier and more welcoming, and different materials were used to increase interest in the interiors.
The main living area is on this first floor of the house. Each of the semicircular bays has a different function, including a terrace, dining alcove, and the main staircase. On the second floor is the master bedroom with a void enclosed by a glass balustrade overlooking the front level, while the en-suite bathroom occupies a corner at the rear. Check out the stunning pictures of this house below!
 home decor trends
home decor trends
