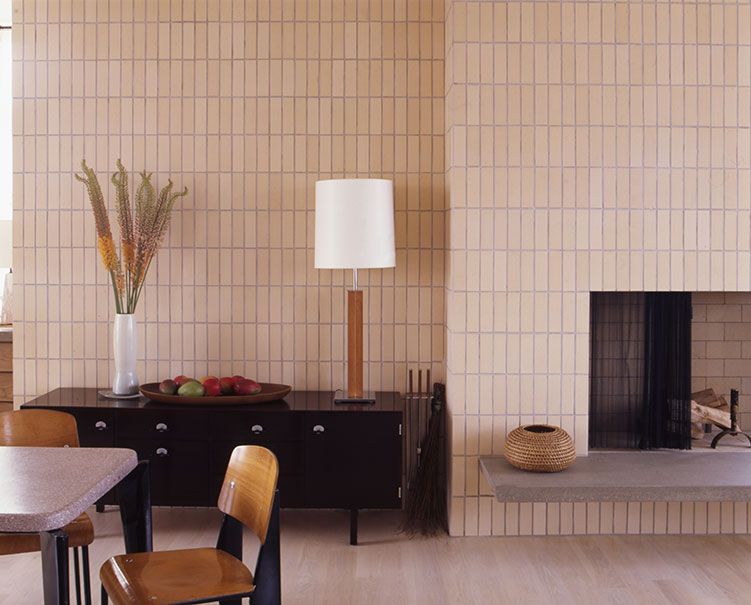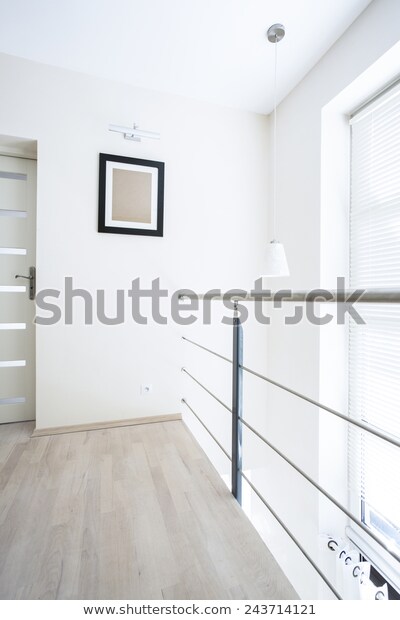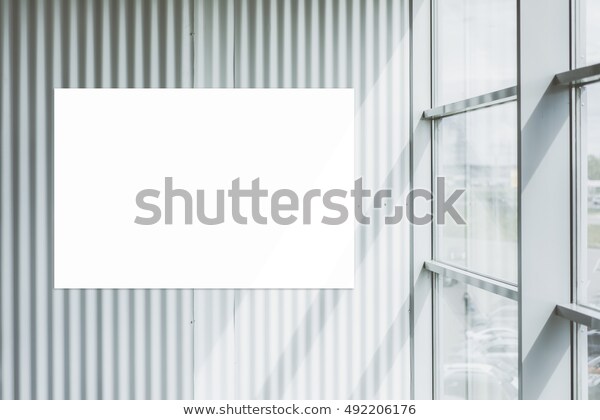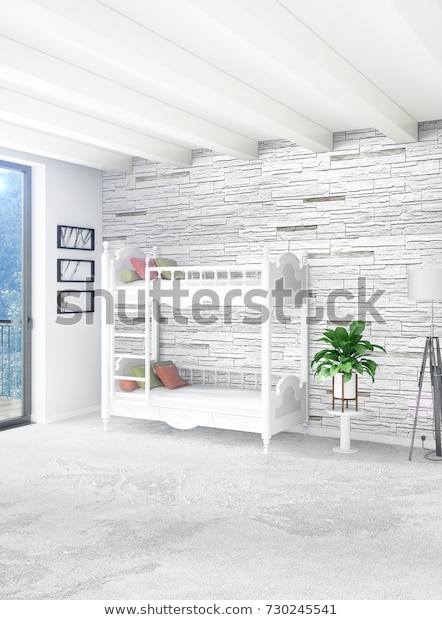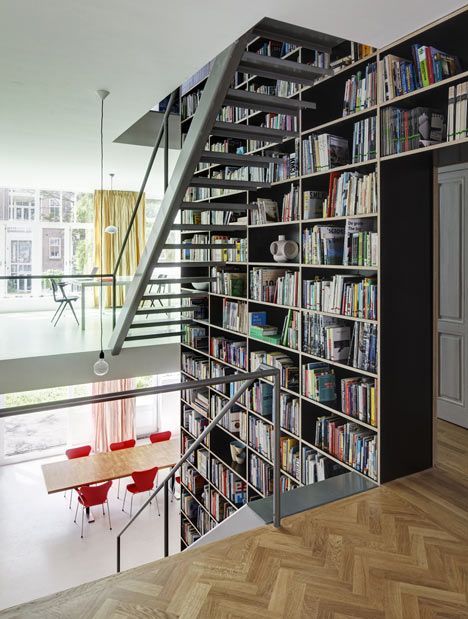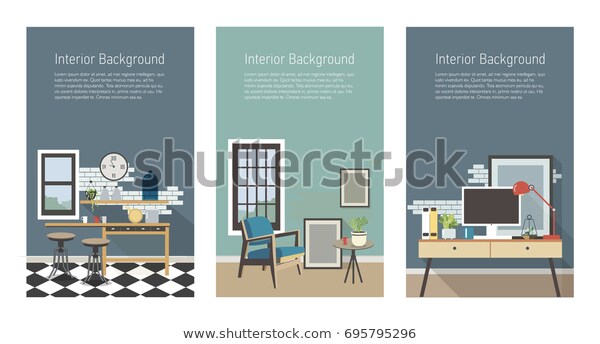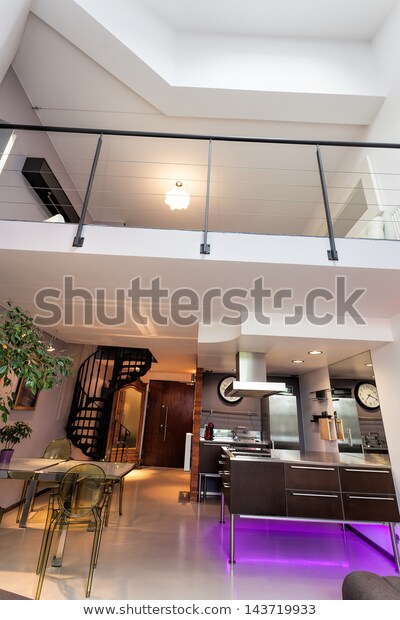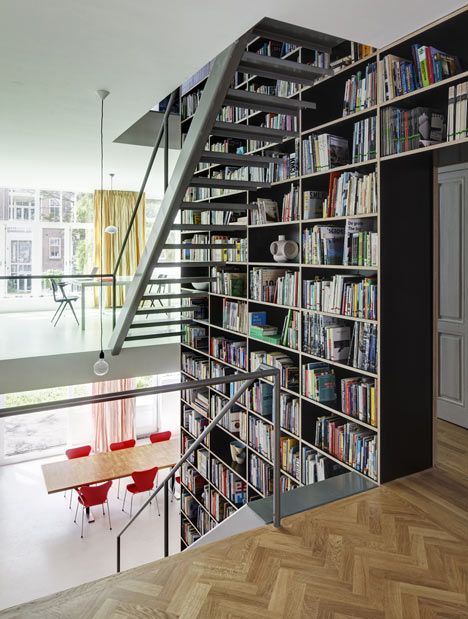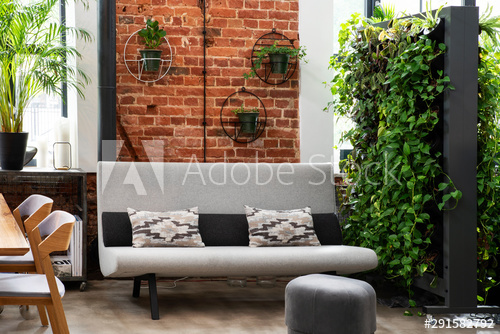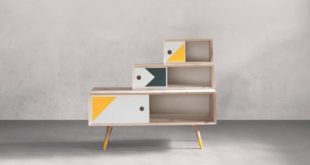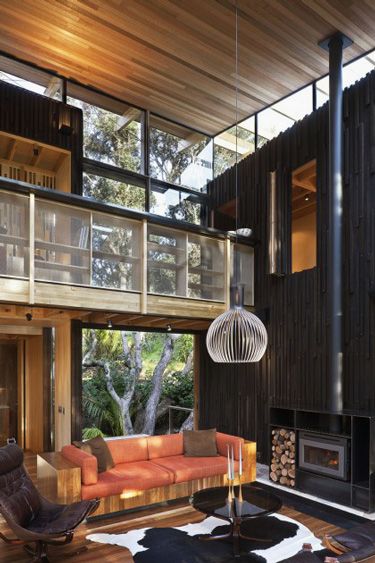
Westway Architects worked with Stefano Pavia to transform a residential building for railway workers into a vertical loft in Milan. The well-groomed exterior appears to have been built sometime between 1920 and 1924, while the interior has changed dramatically. Inside, the building was gutted and had to be rebuilt from the foundation, roof, attic, interior insulation, mechanical systems and floor plans. By changing the floor plans, they were able to gain 60 square feet by moving stairs, adding new floor slabs, and renovating the attic.
One of the most important things the architects looked at was designing an MC Escher-like staircase that the homeowner allowed. After gutting the interior horizontally and vertically, they created a structurally autonomous central core that spans five floors. Each of these floors is connected by two separate stairs, which are positioned along the load-bearing longitudinal walls.
The stairs are single-step and very narrow. They run in a zigzag from the basement to the fourth floor and connect the fitness area, the dining and kitchen area, the living room, the bedroom and the study. There is a terrace connected to the kitchen by a glass door.
The retro exterior and modern interior are very contrasting, and the interior decor is a bit Scandinavian and modern. Although the rooms are on the small side, such a combination of styles and colors make them look larger and very comfortable. Each space is decorated at its best, taking into account all the specifics of each space: maximizing the light, adding glass inserts or walls to make the boundaries unlimited and connect the spaces.
 home decor trends
home decor trends
