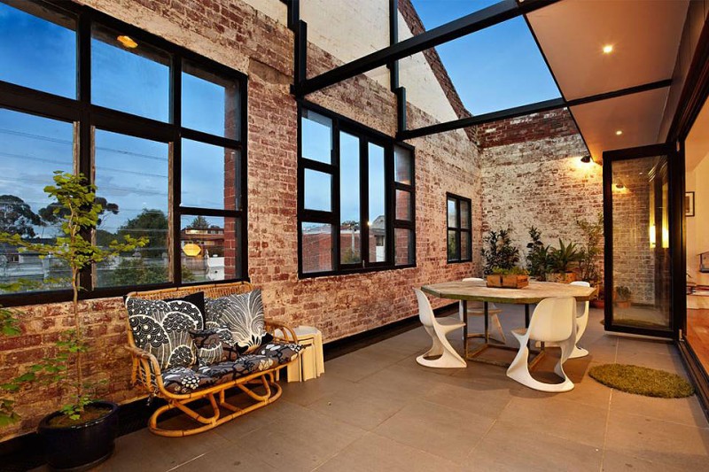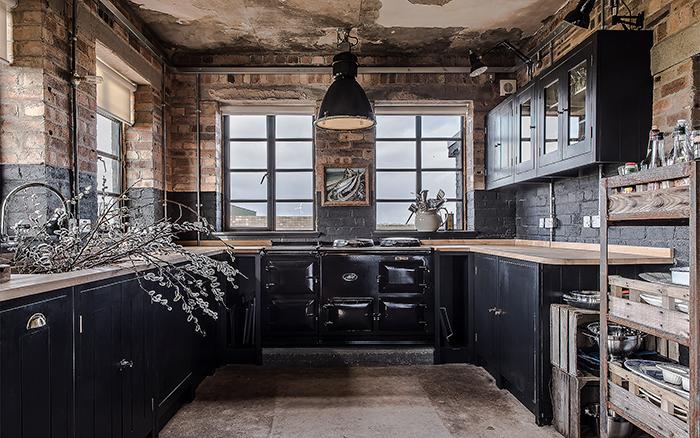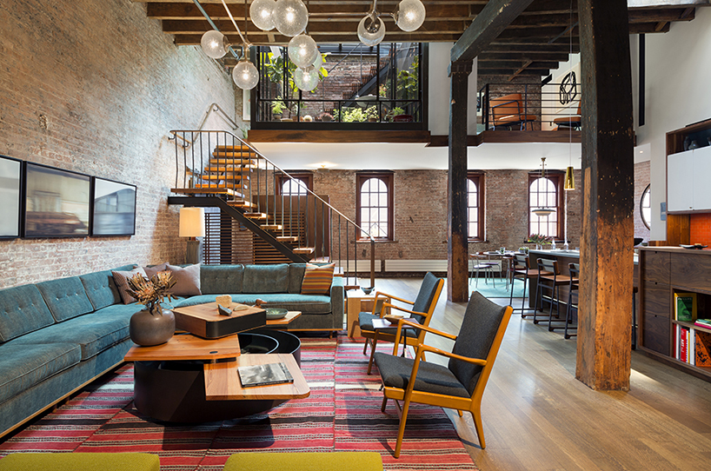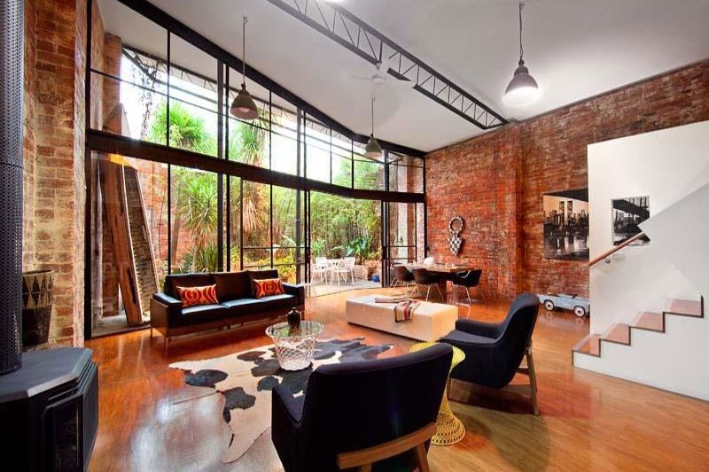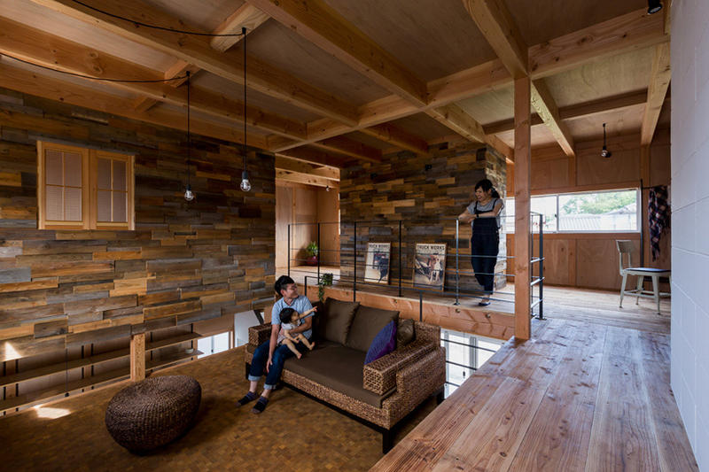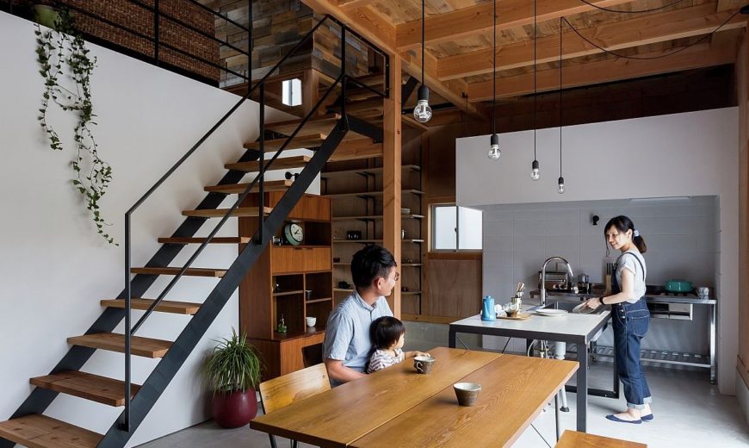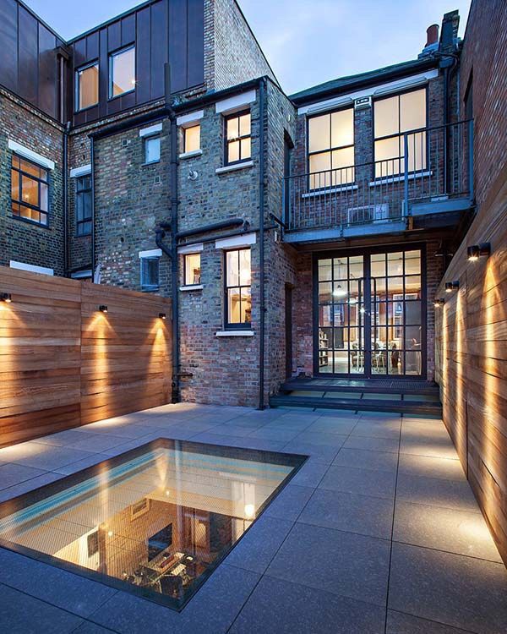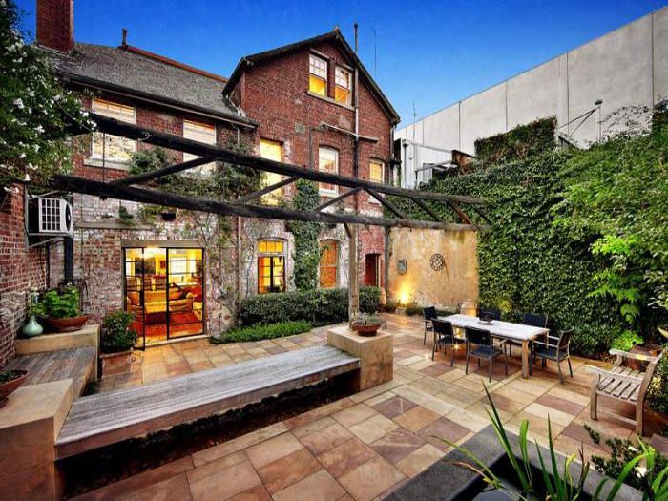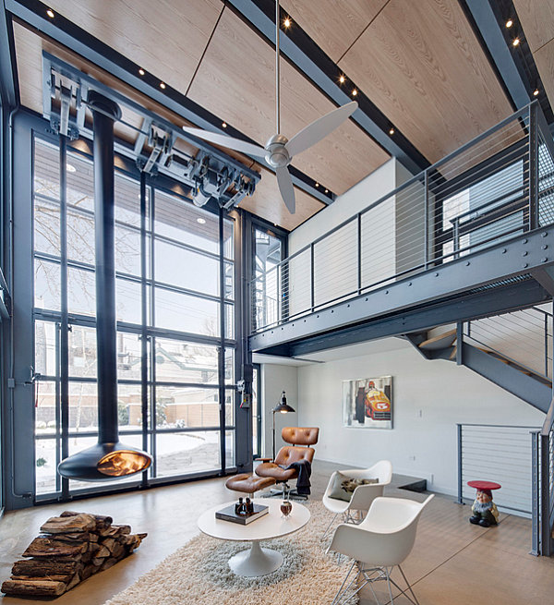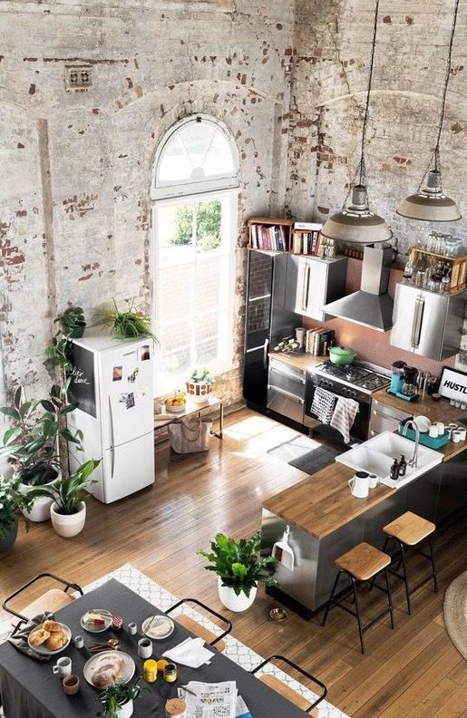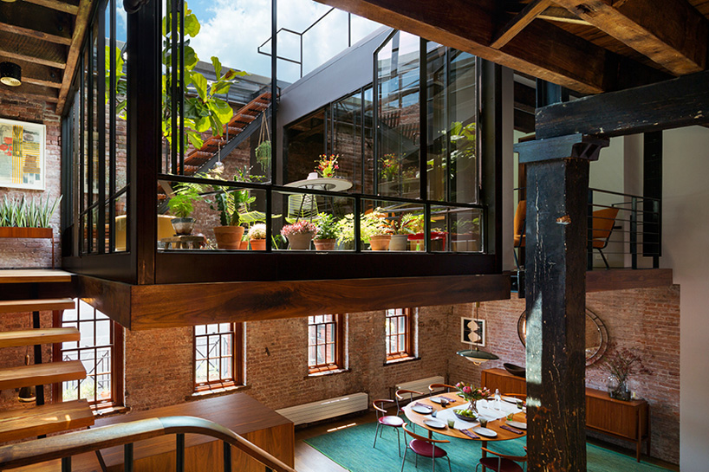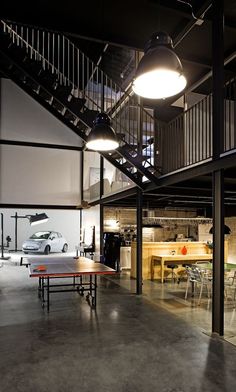
Antonio Costa Lima Arquitectos presents Casa Altinho, a project that is characterized by minimal, nested geometries and expressive materiality. Given its context, the house is named for its height – along the Lisbon waterfront overlooking the river and the lively streetscape of Rua da Junqueira.
Casa Altinho is both walled in and outward facing. When the first level turns inward from the street, the second level opens outwards with rhythmically staggered masonry, giving the residents a wide view of the surrounding terracotta roofs and the broad river beyond.
In the formal development of Casa Altinho, Antonio Costa Lima Arquitectos has a clear influence on the typical fabric buildings of the port district, which consist of warehouses and private houses. The design team maintains the original walled perimeter for the intrinsic value of this typology in the context of Junqueira and the city. In an interpretative confrontation of two archetypes – house versus warehouse – the team explores traditional forms, standards and materials. The house is ultimately in a heavy and severe wall, interrupted by cavities in which there are terraces and patios.
The walled perimeter, which is reminiscent of a protective cover, encloses a grid-like volume of sensitive masonry. While the extruded profile of this element is reminiscent of that of a traditional house, its roofscape features sculptural and subtle folds as it traverses the length of the property until it is covered with a full glass wall facing the river. Careful attention to detail leads to moments like barrel vaulted ceilings lit by ambient light entering from an adjacent double-height room in rusty brickwork.
 home decor trends
home decor trends
