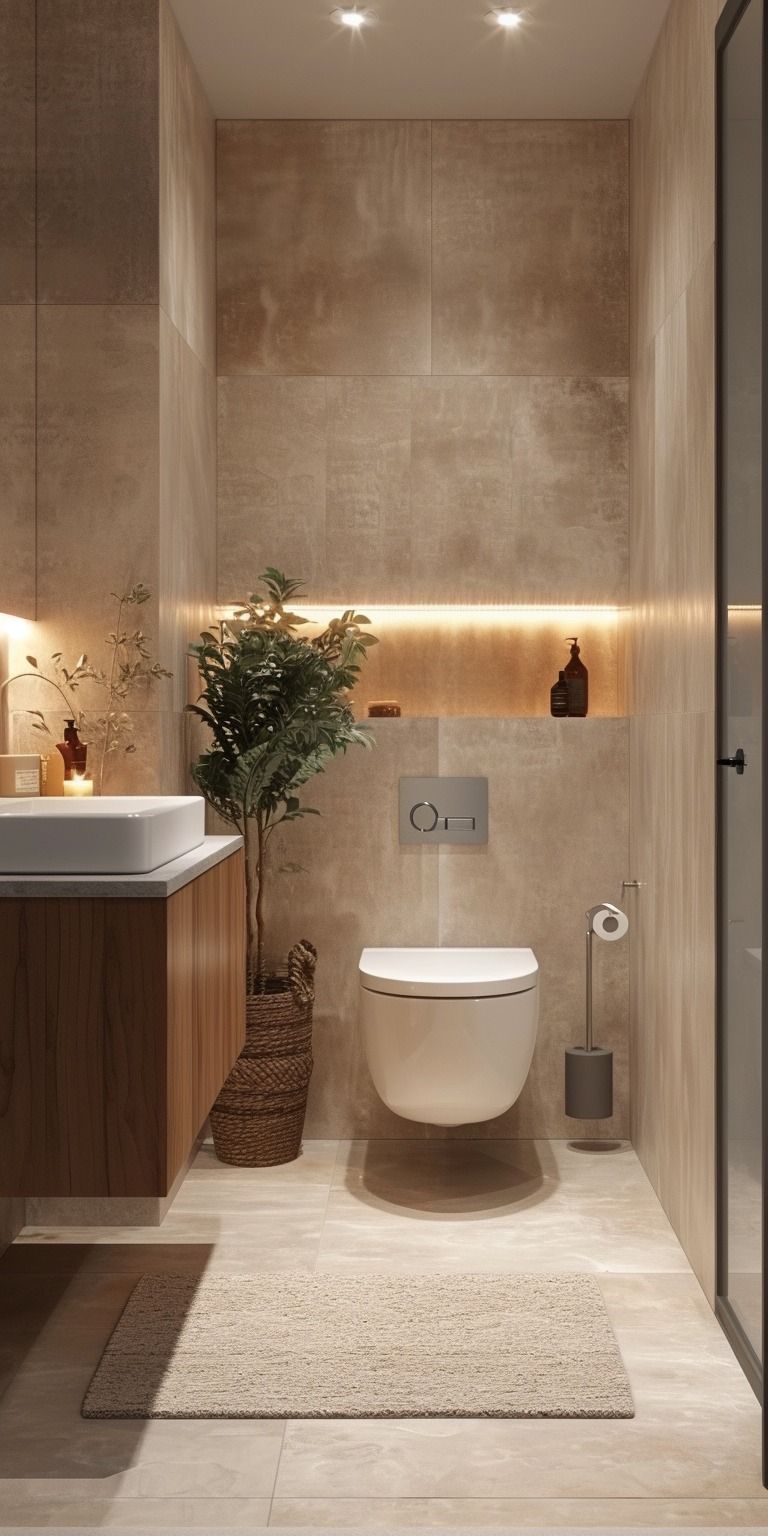
Designing a small bathroom layout can be challenging, but with the right planning, it is possible to create a functional and stylish space. One of the key principles to keep in mind when designing a small bathroom is to maximize the use of space. This can be achieved by incorporating clever storage solutions such as built-in shelves, wall-mounted cabinets, or over-the-toilet storage. Additionally, choosing the right fixtures and fittings can make a big difference in a small bathroom. Opting for a pedestal sink or a wall-hung toilet can create the illusion of more space by freeing up floor space. To create a sense of openness, using light colors, ample lighting, and mirrors can help to brighten up the space and make it feel larger. Lastly, incorporating a walk-in shower or a corner bathtub can also help to save space in a small bathroom layout. By carefully considering these factors, it is possible to design a small bathroom that is both functional and aesthetically pleasing.
When designing small bathroom layouts, maximizing space is key. One effective way to do this is by utilizing wall-mounted storage solutions. Installing shelves or cabinets on the walls can help free up floor space, making the bathroom feel more spacious. Additionally, opting for a pedestal sink rather than a bulky vanity can also help open up the room and create a more streamlined look. These small changes can have a big impact on the functionality and aesthetics of a small bathroom.
Another important aspect to consider when designing small bathroom layouts is the choice of fixtures. Opting for a compact toilet and shower stall can help make the most of limited space. A corner shower or a sliding door shower enclosure can be great options for small bathrooms, as they can be more space-efficient than traditional shower/tub combos. Choosing a smaller, more streamlined design for the fixtures can help create a more cohesive and visually appealing layout in a small bathroom.
Finally, lighting plays a crucial role in small bathroom layouts. Ample lighting can help make a small space feel larger and more inviting. In addition to overhead lighting, incorporating task lighting around the vanity area can help with grooming tasks and add a touch of ambiance to the space. Utilizing natural light through a window or skylight can also help brighten up the bathroom and make it feel more open and airy. By carefully considering storage solutions, fixtures, and lighting, a small bathroom can be transformed into a functional and stylish space that maximizes every inch.
 blograsa.com home decor trends
blograsa.com home decor trends



