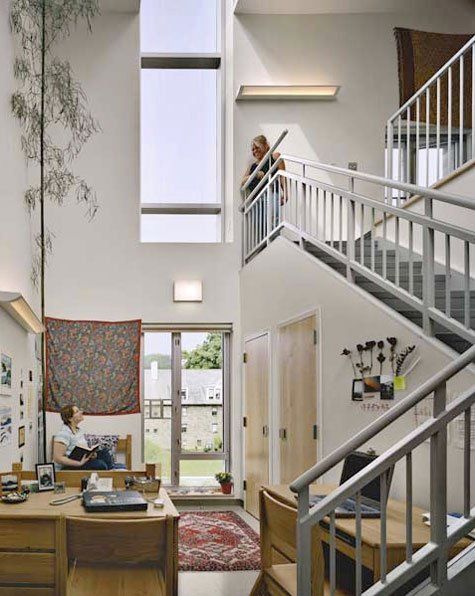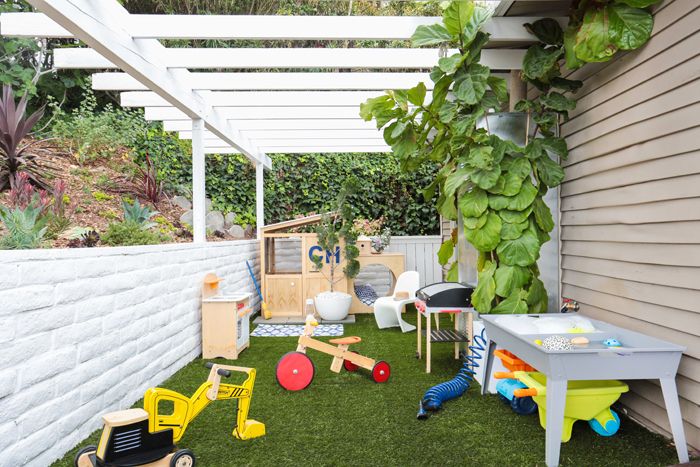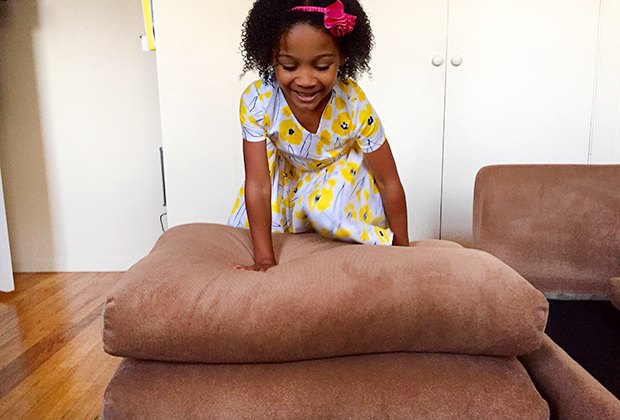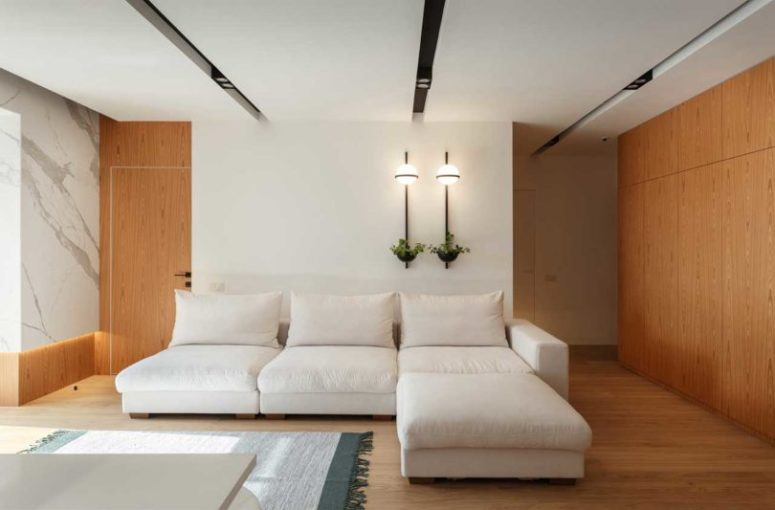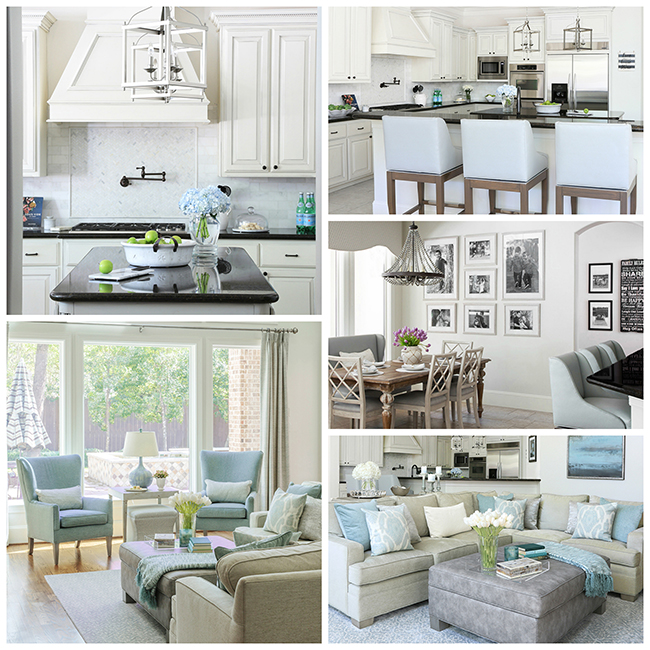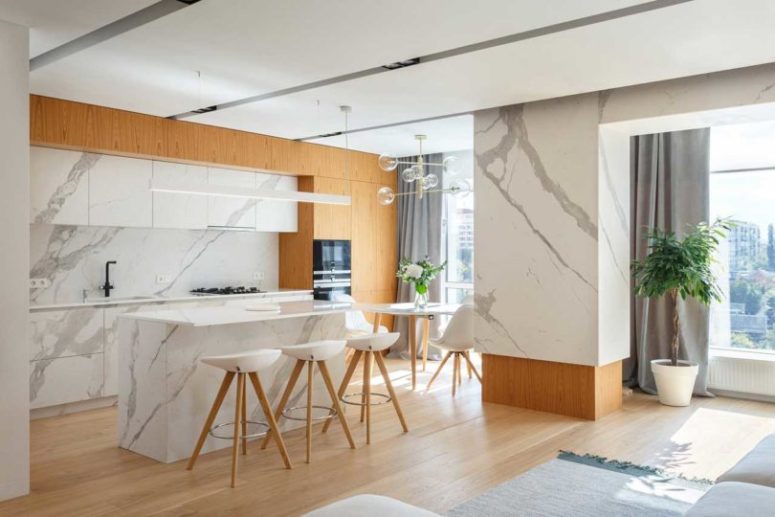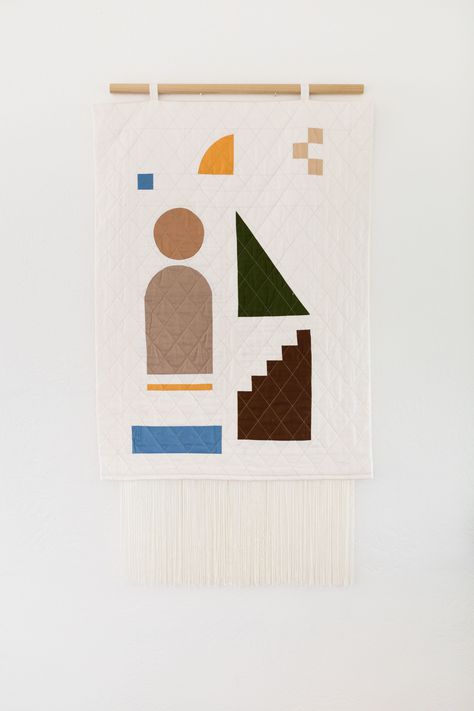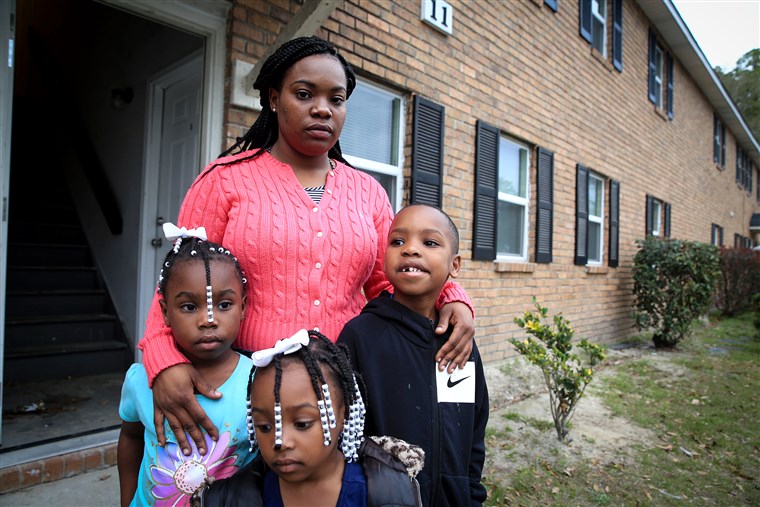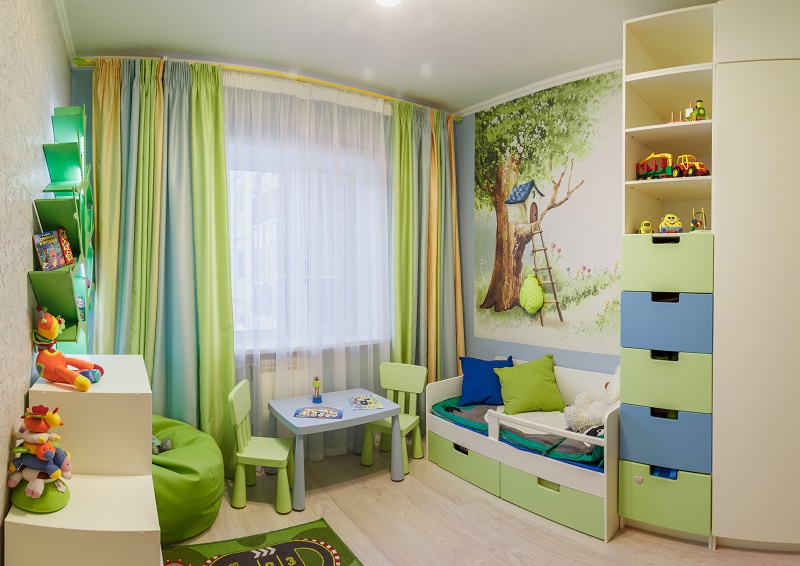SVOYA studio was asked to design an apartment for a family in Dnipro, Ukraine, who never forgot the kids or the style. At 135 square meters, they decided to reduce the main living space to make more space for the children’s area. This led to a large common area for the two daughters, in which each had their own sleeping space, while they shared study and play rooms. This essentially prevents the rest of the levitation apartment from becoming cluttered with toys and children’s items. Even with a downsizing, the main living area looks bright and open, but remains clean and modern.
The main room includes the living room, kitchen and small dining area with white surfaces, marbled stone, light wood and neutral textiles. The furniture is perfectly curated and keeps it fresh and cozy without feeling small.
Graphite has been introduced into the master bedroom to create a more dramatic yet calming feel. I love the platform bed with lights underneath, a geometric work of art above the bed, and floating bedside tables – every detail here is thought out and makes the space functional.
The girls each have their own compact sleeping area with sliding doors that offer a touch of privacy. There is a larger room just in front of the sleeping area where they hang out together to play or do their homework.
 blograsa.com home decor trends
blograsa.com home decor trends
