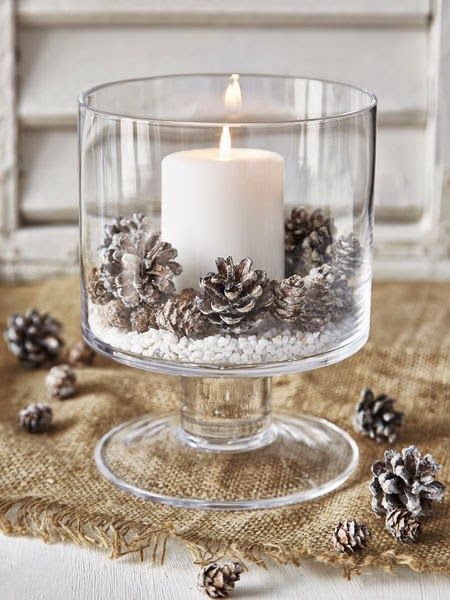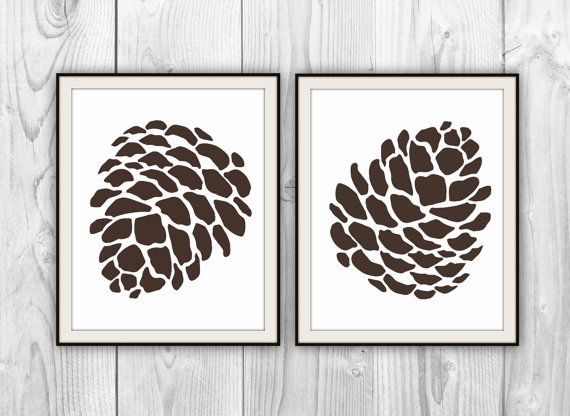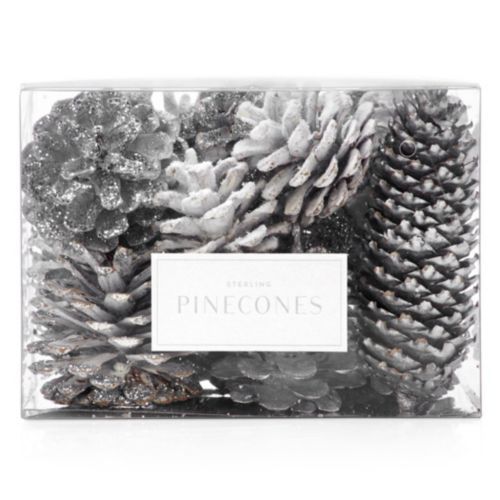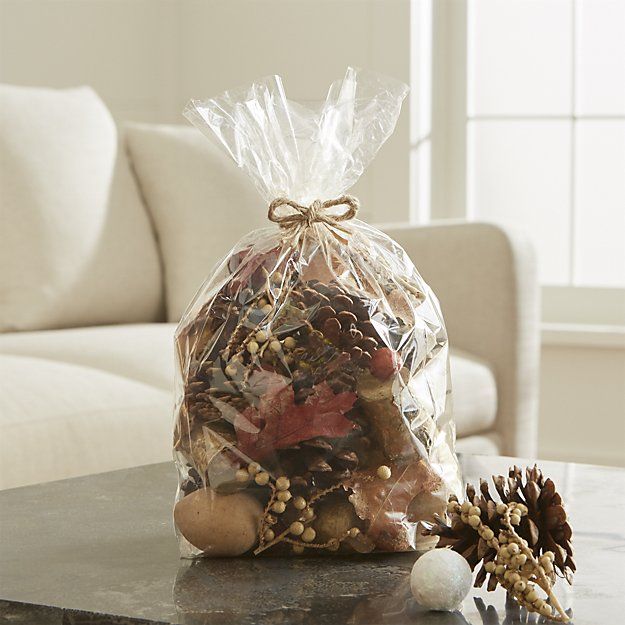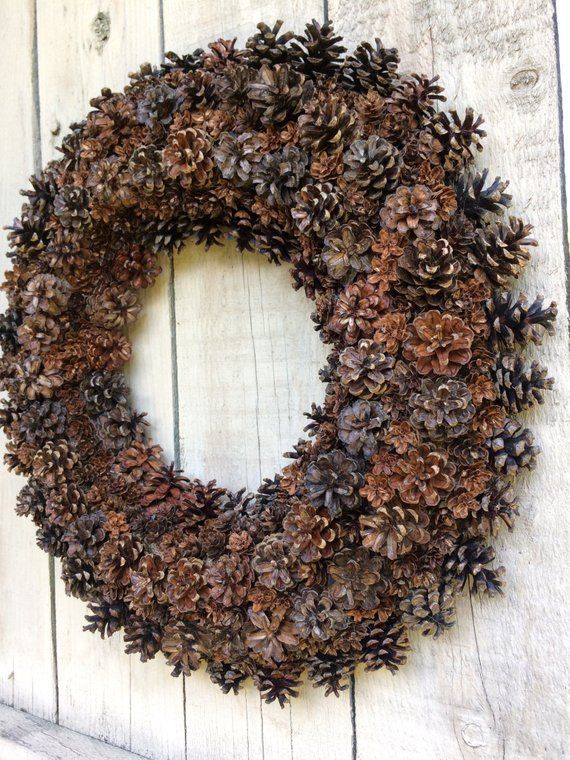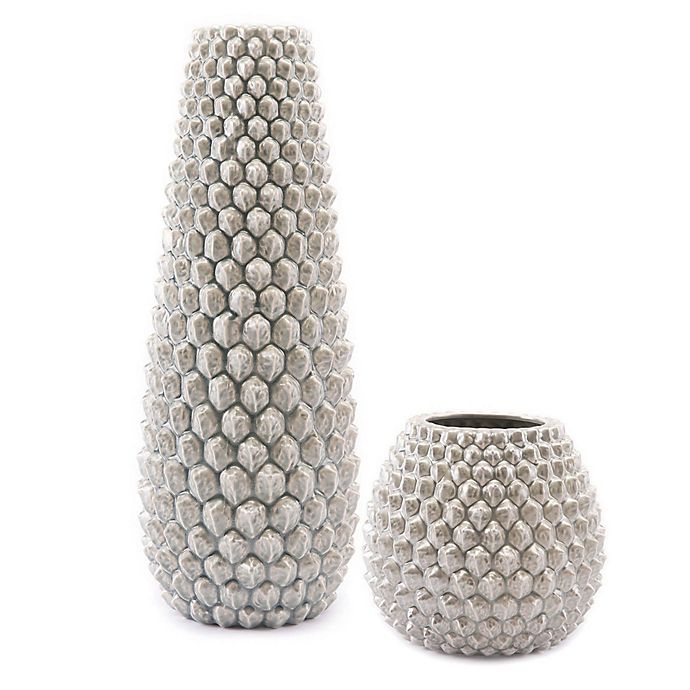The house designed by 2XJ Architects for a young family in Druskininkai, Lithuania is located in the forest and its architecture is inspired by pine cones.
The interior is divided into two areas – one for relaxation and one for living. The main living area has the kitchen, dining room and living room which feel spacious thanks to the double height ceiling. The kitchen and dining area are made of light wood, the cooking surfaces are concrete for durability and a modern, edgy feel. The living room is furnished with a large U-shaped sofa in strong blue, some metal tables and a colorful mosaic carpet, the pattern of which is repeated in other rooms to connect them all into one. The master bedroom has light and darker shades of blue, floating bedside tables and an upholstered bed. The bathroom is completely covered with mosaics and colorful tiles that are reminiscent of the carpet. The children’s room is made up of a single unit with storage space below and a bed above, plus some climbing details to encourage activity.
The decor is kept in bold and muted colors, lots of wood and concrete for a laconic modern look. Which parts are similar to pine cones? The upper wall and ceiling surfaces are clad with wooden shingles that resemble a pine cone and bring a bit of nature into the house. This is a completely unique decor feature that will help the home stand out. Bold color choices appear throughout, including in the custom artwork, which help connect the spaces together and cheer up the rooms. Take a look around and be inspired!
 blograsa.com home decor trends
blograsa.com home decor trends
