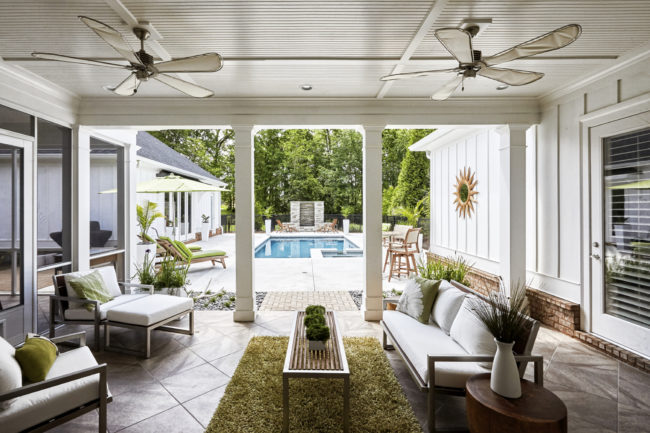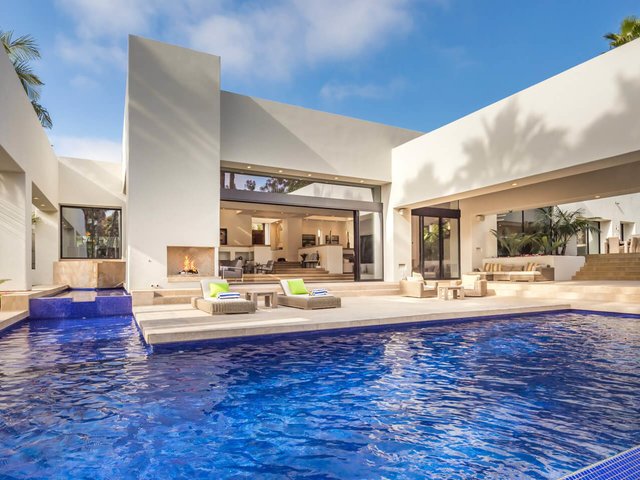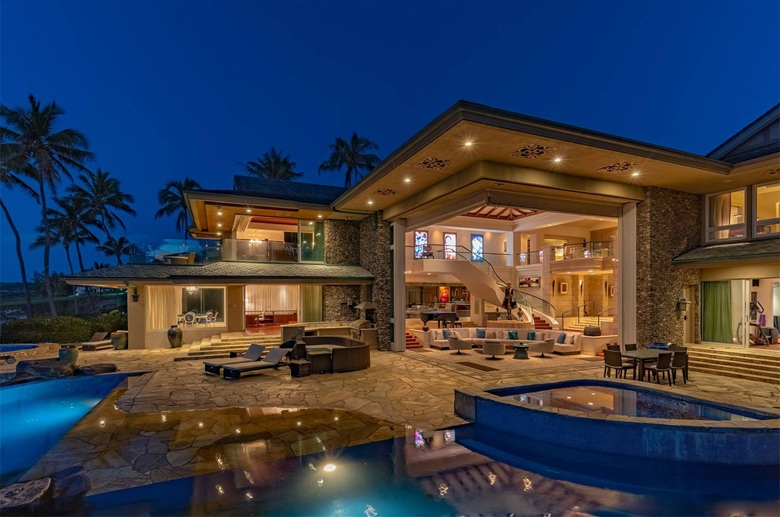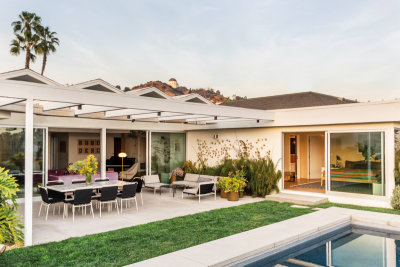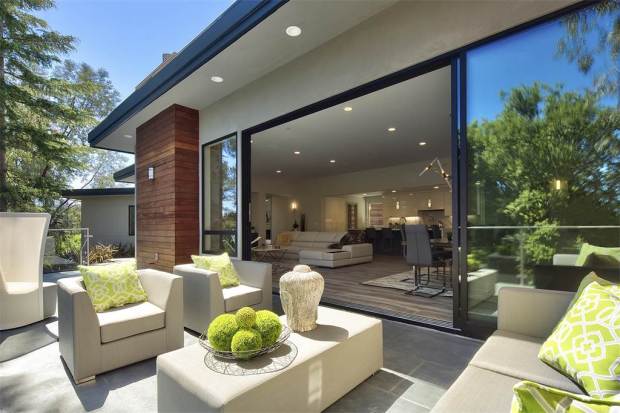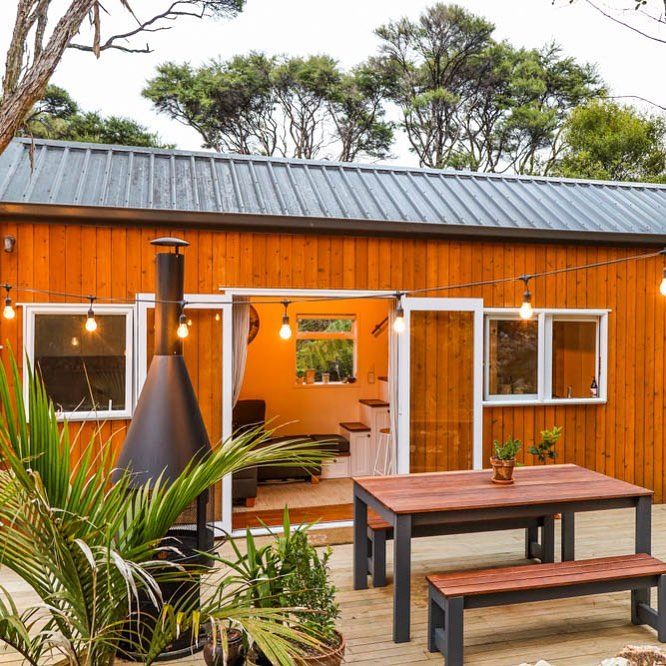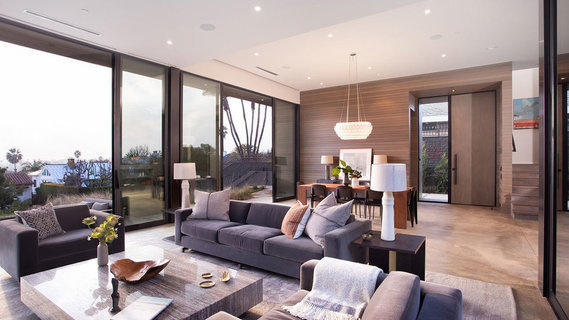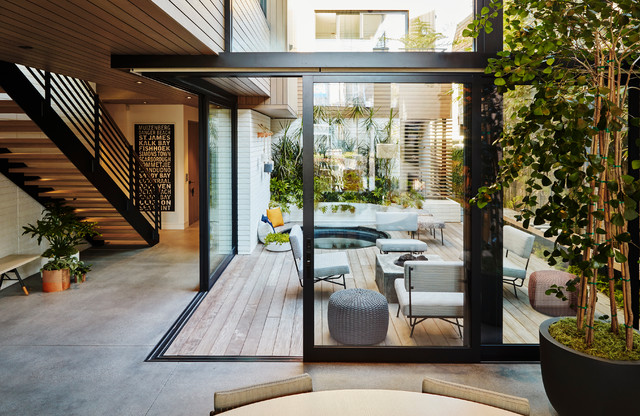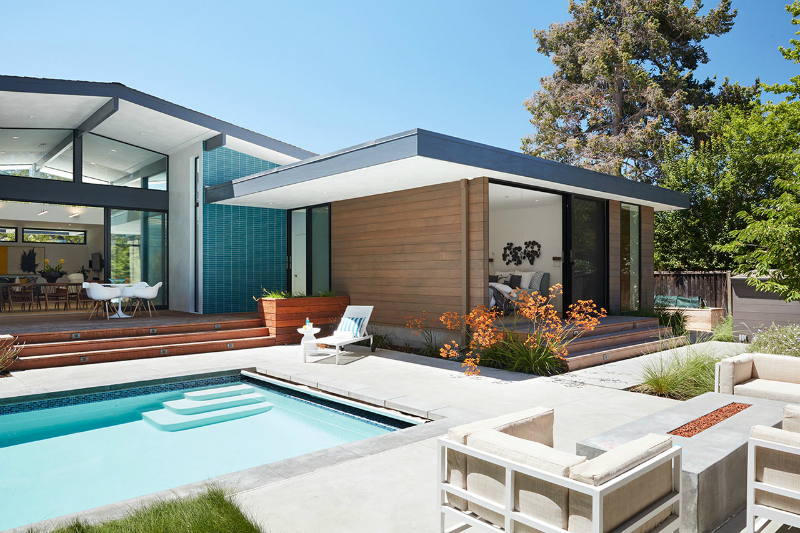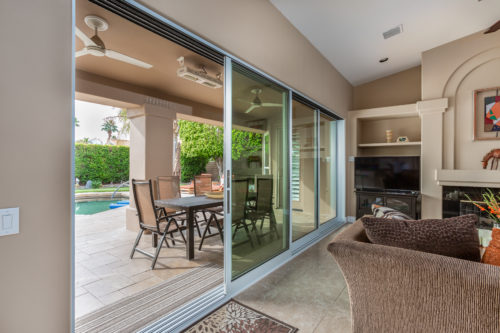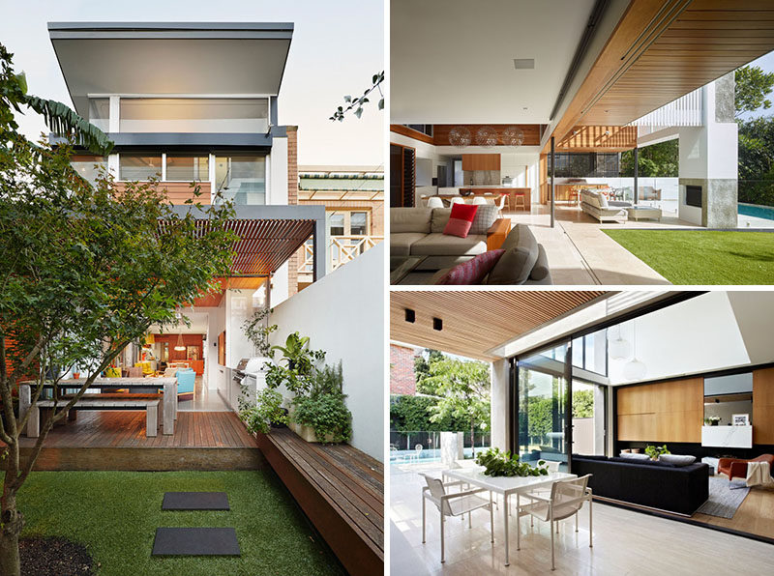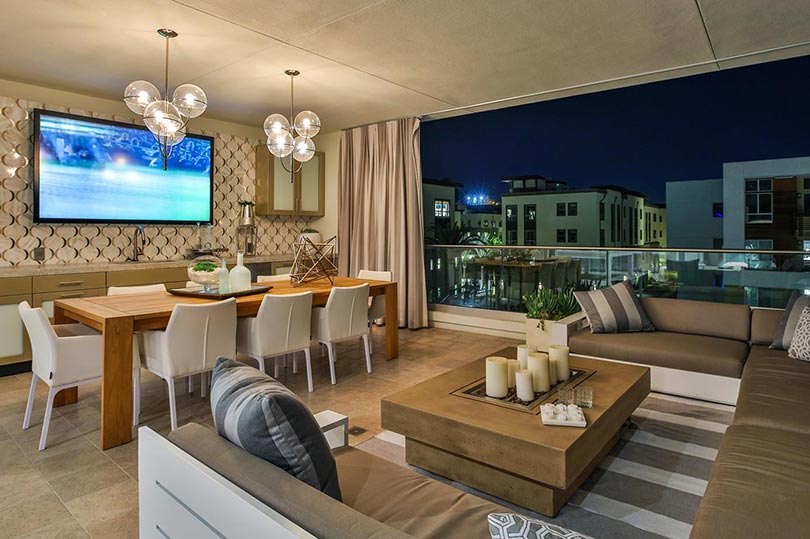Australia has a climate that really inspires indoor and outdoor living, and it is not surprising that there are many such homes there. Today we present one of them, a modern Brisbane apartment with a peaceful atmosphere and minimal decor.
Alexandra Buchanan Architecture designed the Coorparoo House for a family with growing children. The house is located in Brisbane on a hillside surrounded by eucalyptus trees with a raised deck at the front surrounded by vertical wooden slats.
The house is made up of steps surrounding an inner courtyard with sliding glass walls connecting the indoor and outdoor areas. There are three separate bedroom zones that give each family member the right amount of privacy. The balance between separation and togetherness is very important for the owners. Horizontal windows frame the view of the green surroundings and let daylight into the interior.
The color palette is white, gray and slate gray, which are used in different proportions in each room: the master bedroom is darker and more moody for a relaxed feeling, the living room is airier and brighter to make it more welcoming. As for the materials, you can see concrete, plywood, wood, stone tile, and even fur. Tiles aren’t just widely used in bathrooms to make the rooms cooler – tiles don’t heat up as much. The furniture is laconic and contemporary, there is literally nothing unnecessary. Check out the photos for inspiration!
 blograsa.com home decor trends
blograsa.com home decor trends
