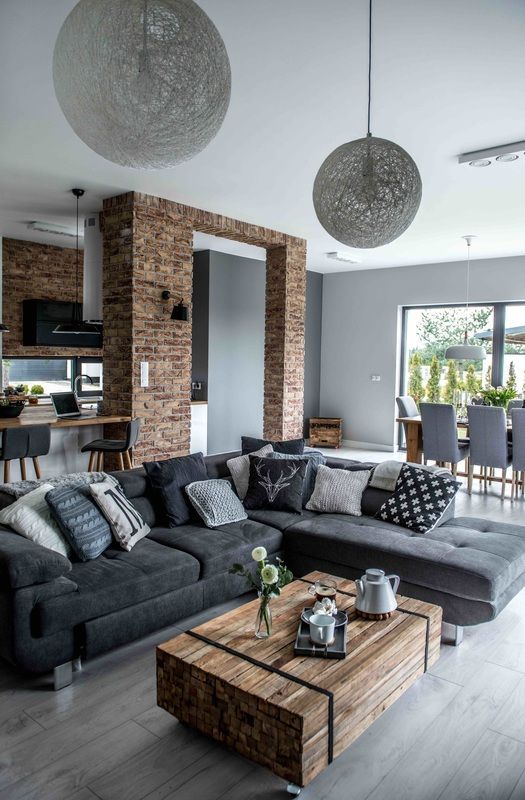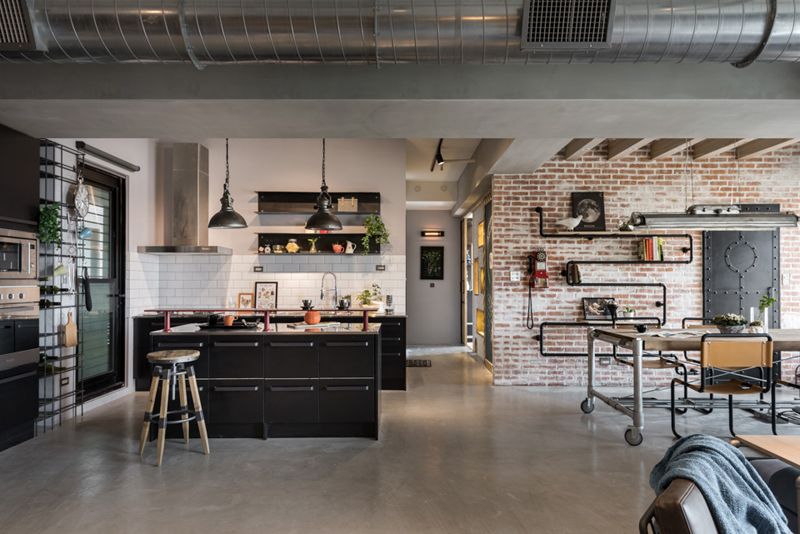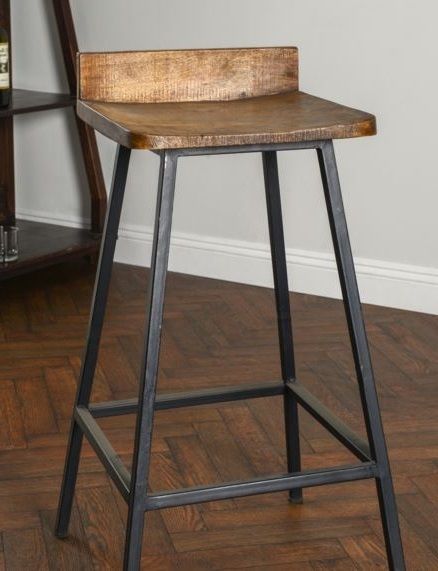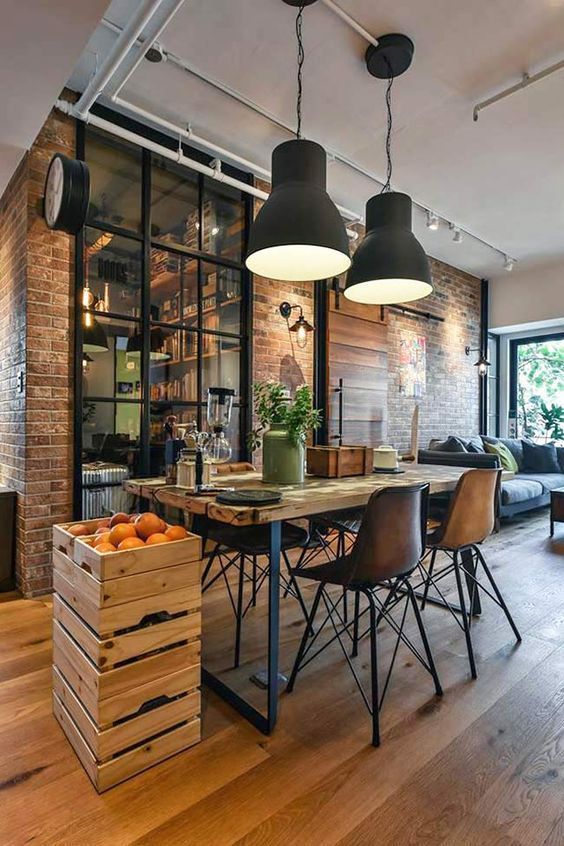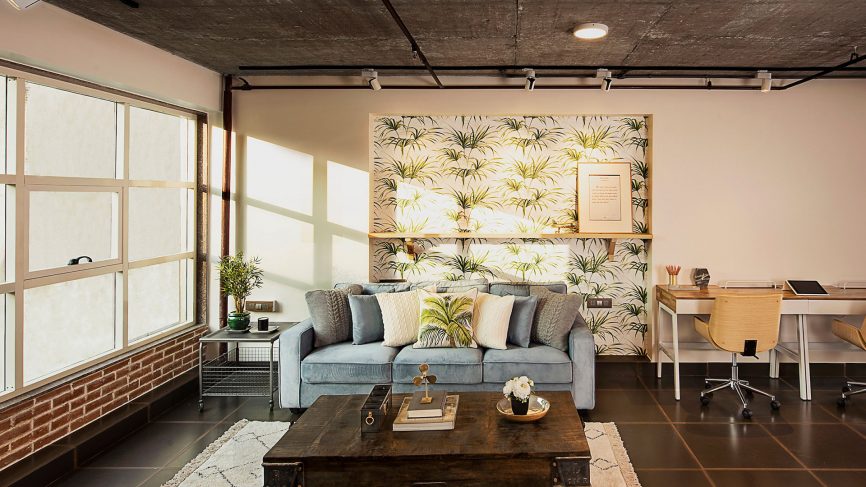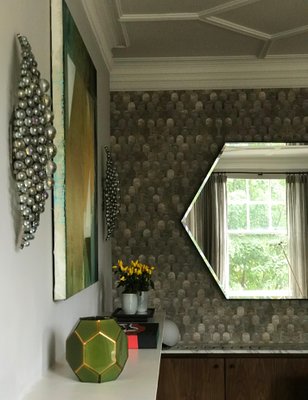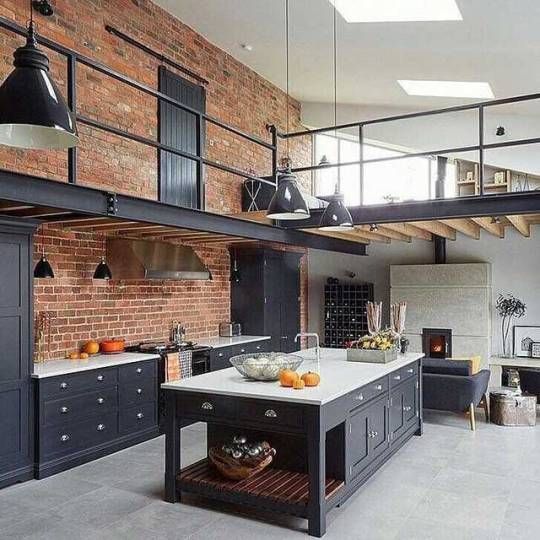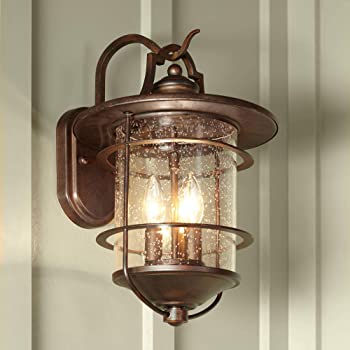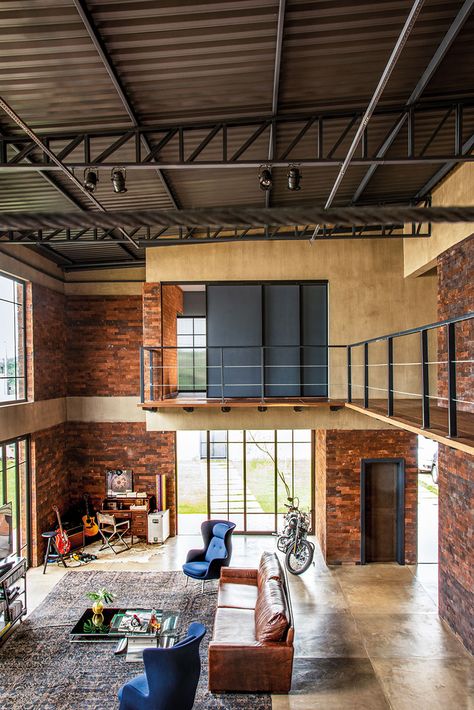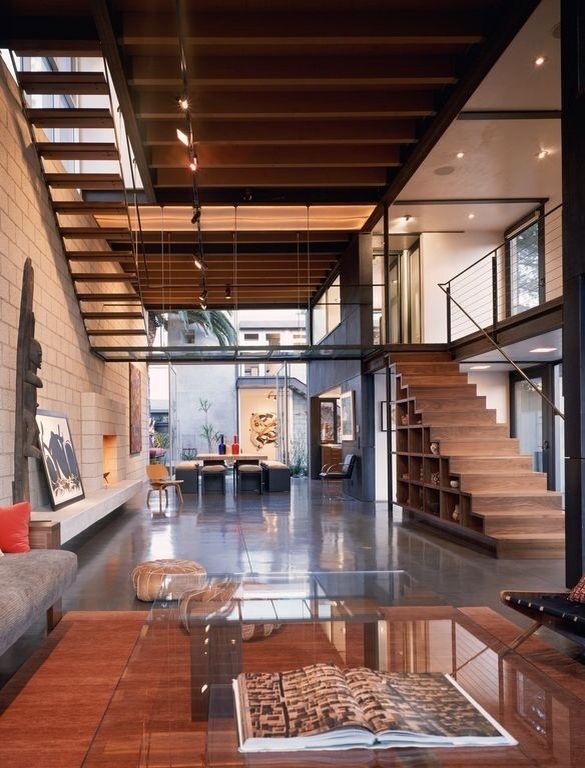It was the topography of the secluded property, located in a lush man-made forest on the sloping dunes of Cariló, a coastal town south of Buenos Aires, that directed the design of Casa Kuvasz. On his first visit to the site, Ariel Galera, director of Estudio Galera Arquitectura, agreed with the owners that the house should respect and emphasize the natural landscape.
By lifting the cool mass of the house off the ground with narrow concrete ribs, repeating the surrounding vertical logs and reducing the building’s impact, Galera opened up the main living area to natural light and the green landscape with an open terrace facade space and glazing. A concrete corridor that wraps around the sloping dune to the house and leads up it connects the floating form with the forest area. The perforated circles on the concrete were designed to give a glimpse of the landscape in certain places, at a time that provides soft and changing light throughout the day.
The architects continued to play with framing, light and shadow, stretching the roof slab over the terraces as an overhanging concrete pergola, while the lower concrete beam overhanged to form a bench and open a gap that exposed the land below.
The interiors have been designed in an industrial and modern style, and I love the contrast between the natural landscape and the industrial interiors that are so closely connected. The designer used wood, concrete and metal for the decoration. Each room has a wonderful view of the nature and of course there are some outdoor spaces where you can enjoy the view at its best.
 blograsa.com home decor trends
blograsa.com home decor trends
