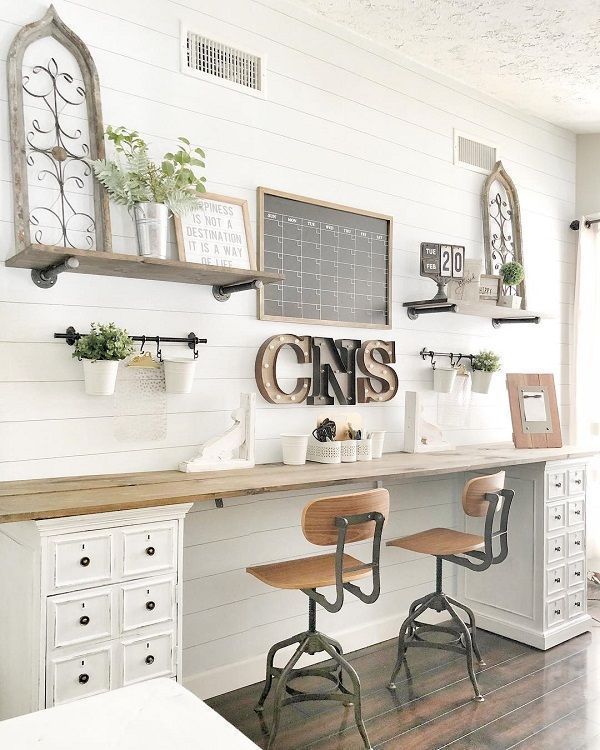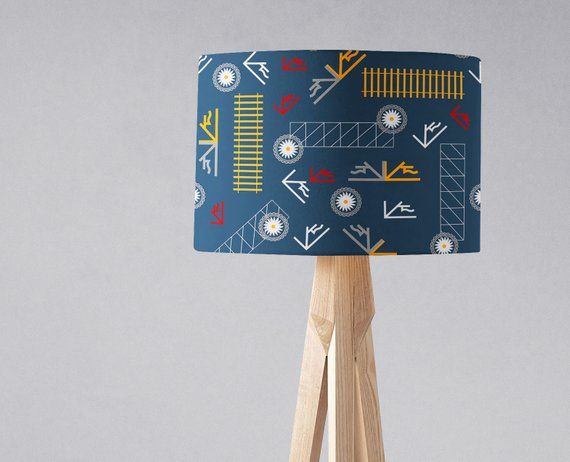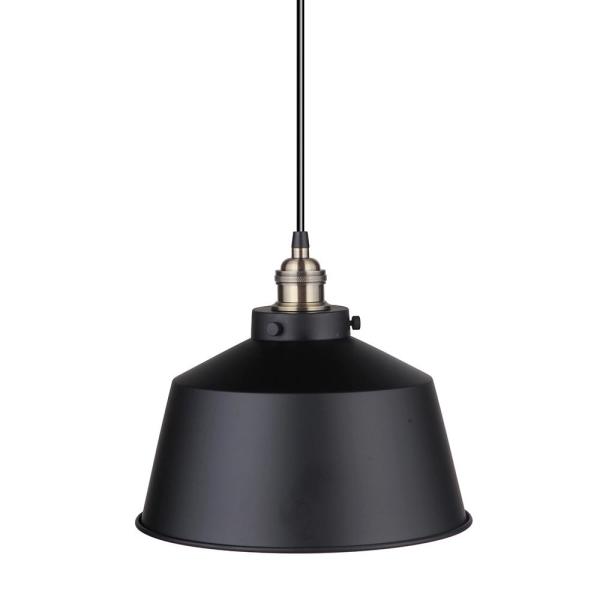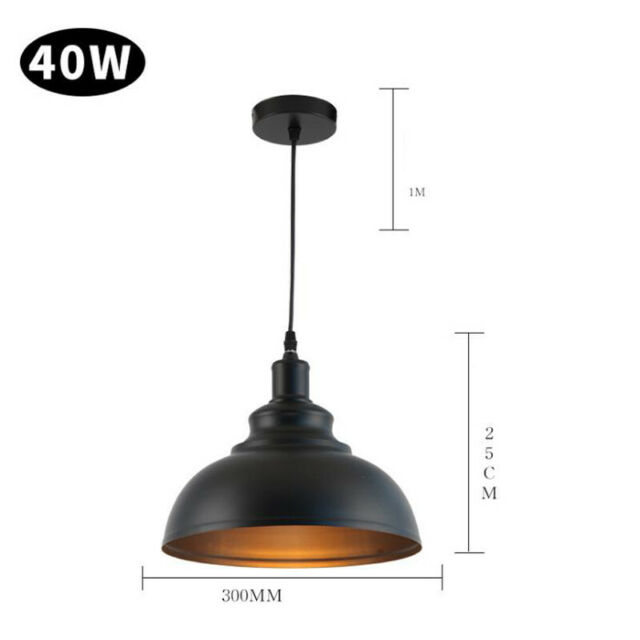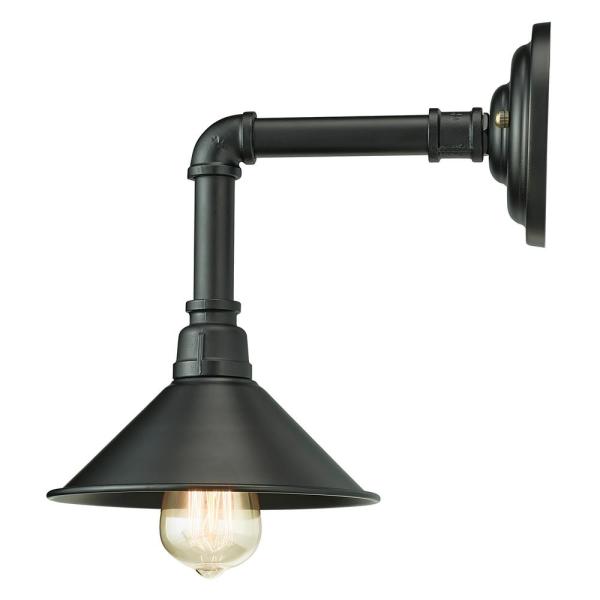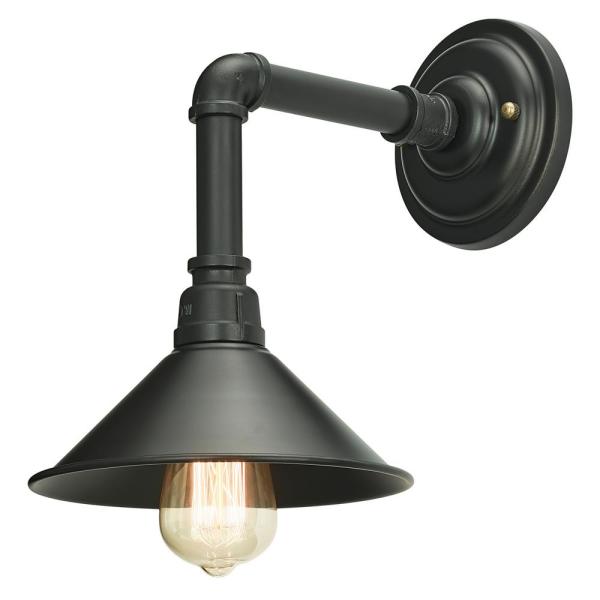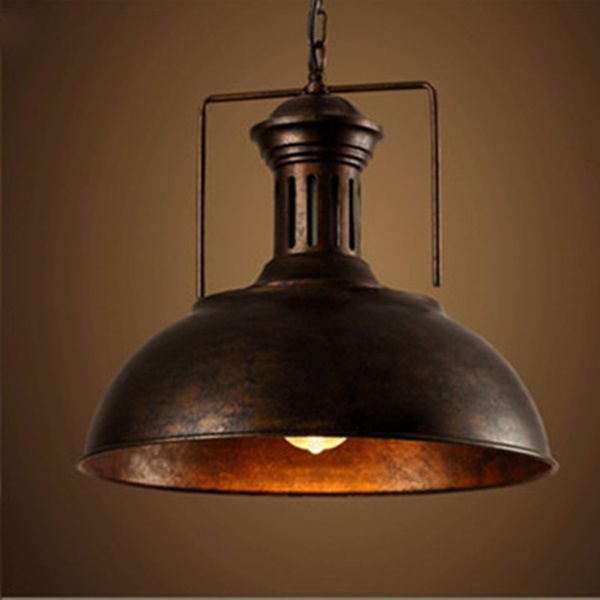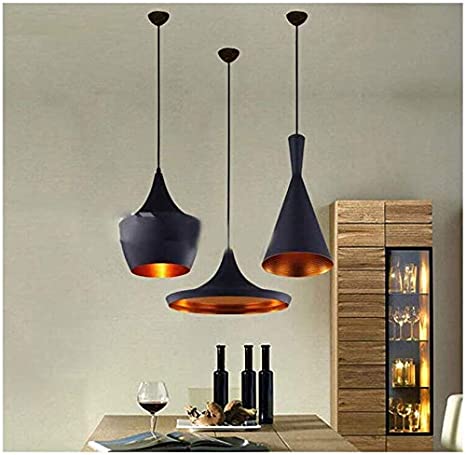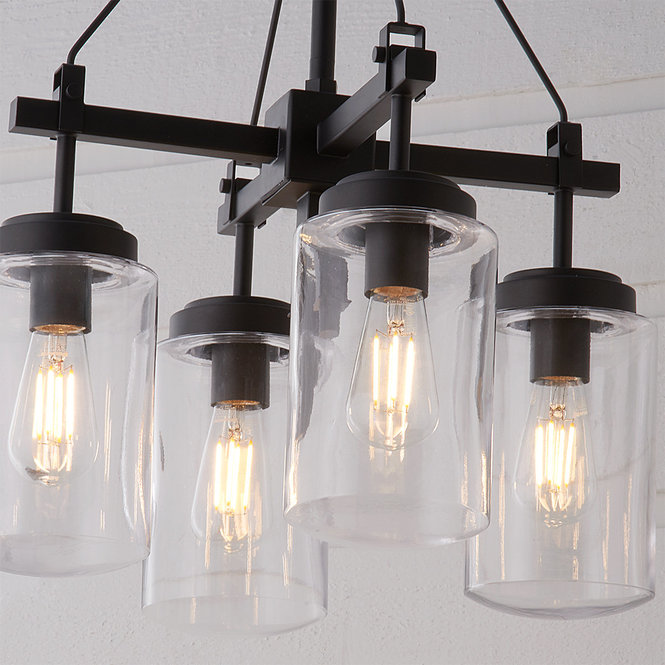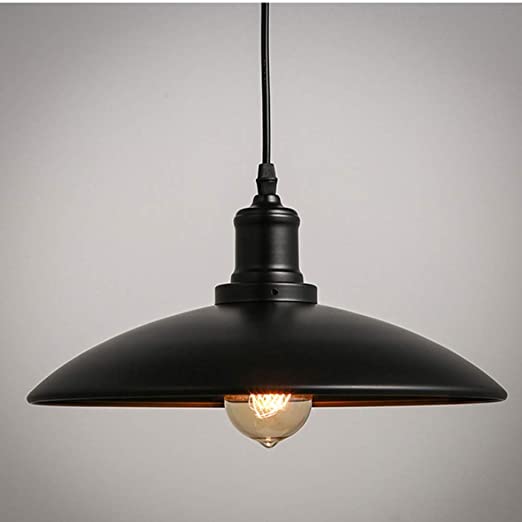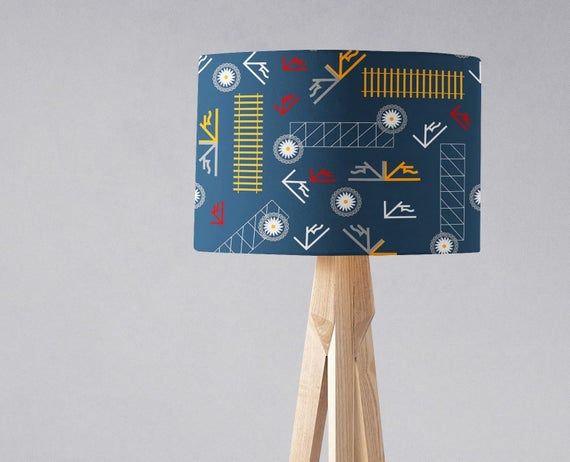We often see industrial rooms that are dark, rough, not very inviting and cozy. But the residence we share today isn’t of that kind – it’s completely comfortable, flooded with light, and shows off a myriad of textures and surfaces that make it interesting and inviting. This large house (3,014 square feet) was designed by Dmitry Sheleg and Zrobym Architects in Minsk, Belarus.
This house destroys the stereotypes associated with industrially influenced interiors while the decor has many industrial features. There’s a lot of unfinished concrete and exposed plumbing, but the entire interior is still cozy because of the warm color palette used.
The double-height living room, which is connected to the kitchen, acts as the social core of the house. The two zones are optically separated by a copper-clad chimney that descends from the ceiling. The living area has a large corner sofa, an industrial table on casters and a large chandelier with a strong industrial feel. The kitchen is equipped with copper cabinets with concrete plates and a beautiful chandelier above the kitchen island.
Above we see a bedroom that shows urban aesthetics: an exposed brick headboard wall and a vertical garden on the wall. A fireplace in the corner makes the room cozier and there is plenty of light, large windows and the whole room feels airy and inviting thanks to this. The light-colored home office has a unique desk and some sculptural chairs that catch the eye. Get more of those cool rooms below!
 blograsa.com home decor trends
blograsa.com home decor trends
