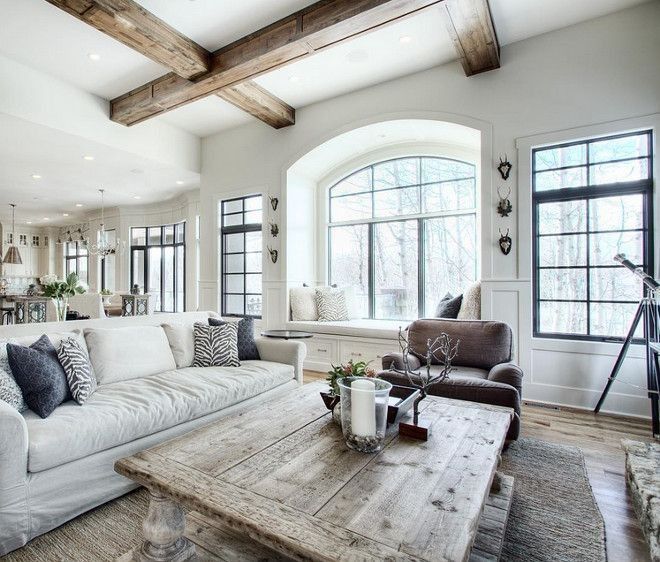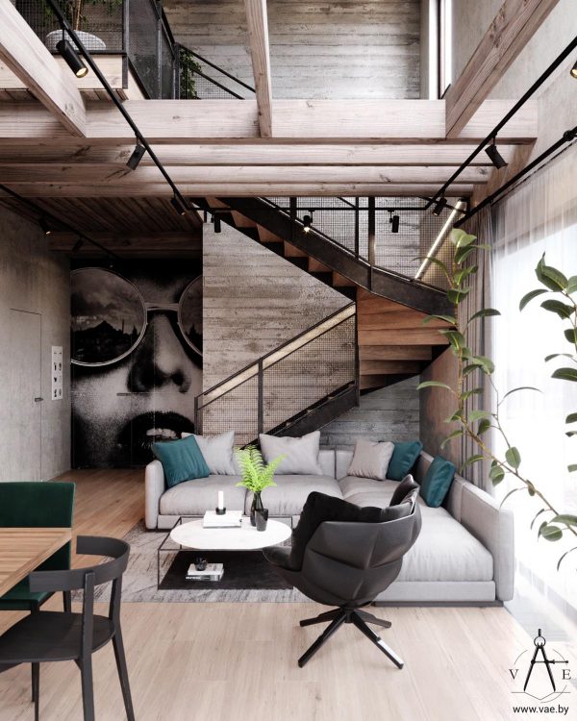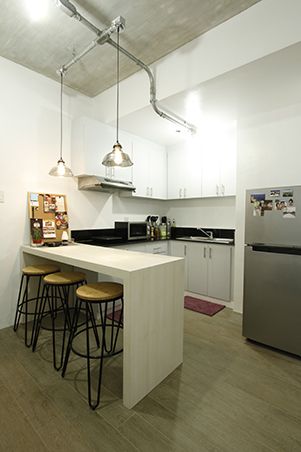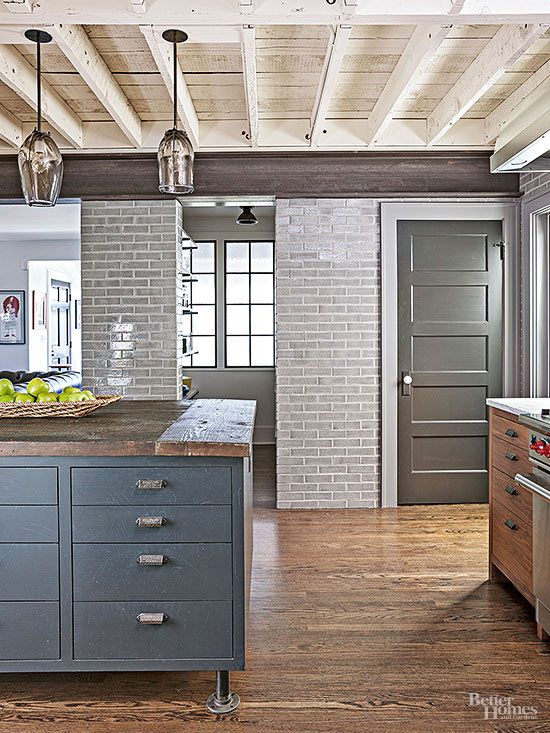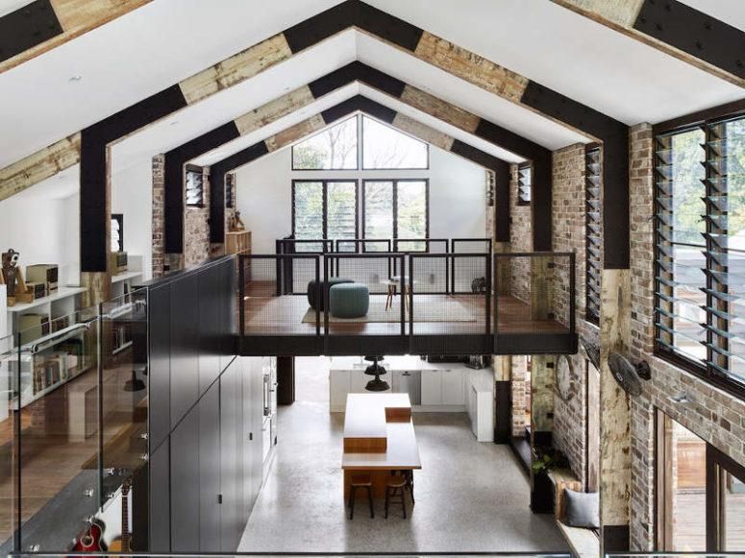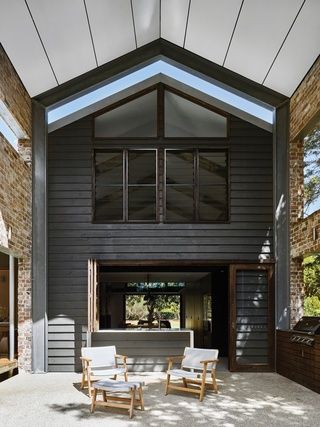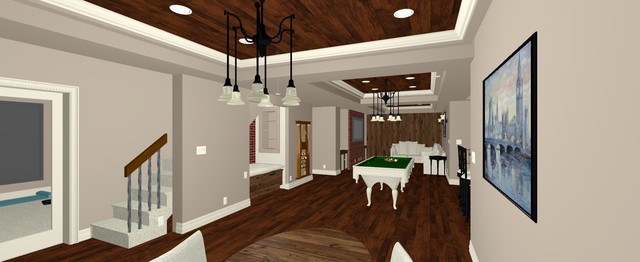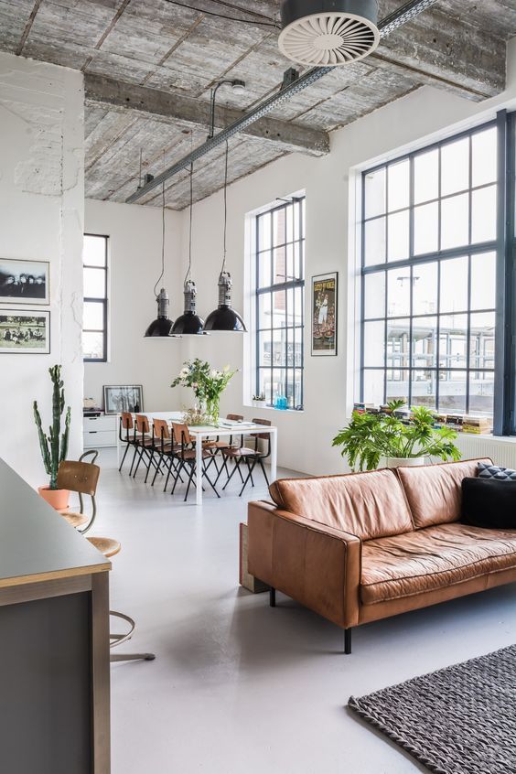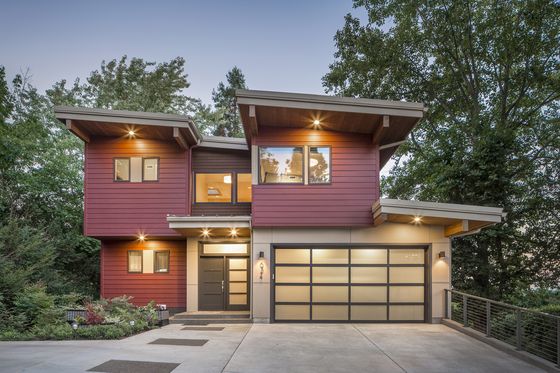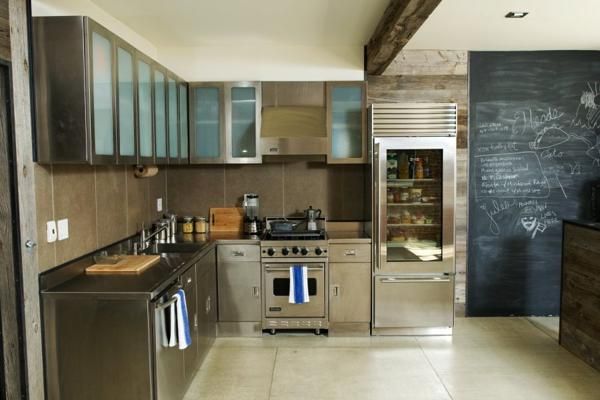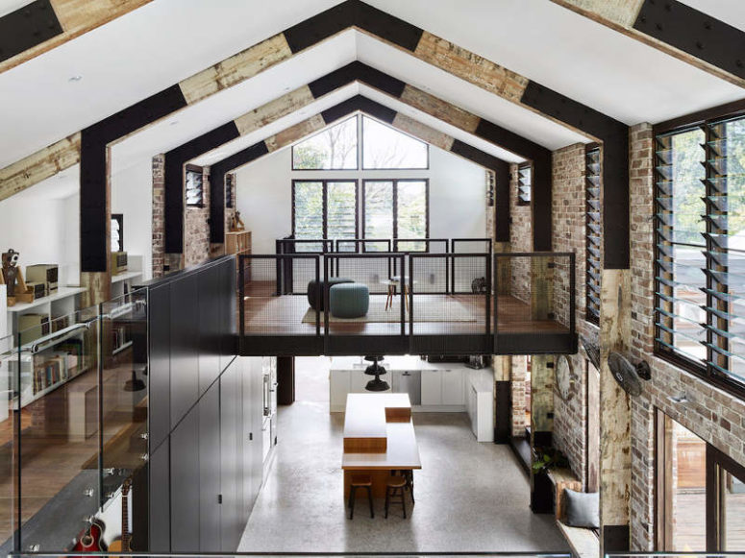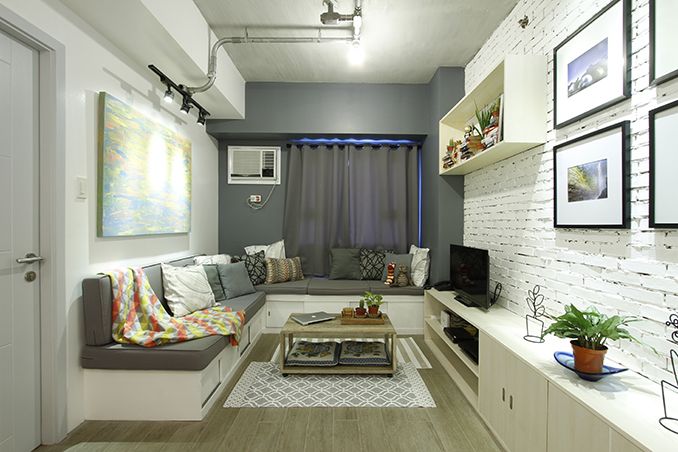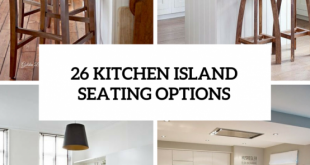Brisbane-based design firm Maytree Studios designed this Glasshouse Residence, simple but stylish, open with an industrial feel, warm and human.
The house has two floors that are merged into one and glass balustrades help them become an open space. The walls are white and covered with bricks, the dark and light beams; Dark metal is also widely used in decor, giving the room an industrial, yet warm, modern look.
The living room is flooded with light and can be opened to the outside if necessary. This is one of the best features here – feel like you are both outside and inside. There is a fireplace and a TV on the wall, but the centerpiece of this room is a large gate that gives access to the outdoors.
The kitchen is modern and black, each unit is sleek and the handles are hidden. There’s a brick backsplash and a unique warm wood kitchen island, whose sculptural design is more reminiscent of vintage desks than kitchen islands.
On the second floor there is a home office and a playroom for the children. All private areas are hidden and separated from the open space to make them more intimate.
The designers decided to upgrade the space with different textures and shapes, not colors: brick walls, wooden beams, a carpet made of artificial animal skin, warm wood in the kitchen and blackened metal panels. The house is industrial and open, but very inviting and makes you want to stay there. In addition, every room is closely connected to the outdoors, the terraces and the gardens through gates, doors and windows. All views are used to advantage and all rooms are filled with light. Get more photos of this lovely home and get inspired!
 blograsa.com home decor trends
blograsa.com home decor trends
