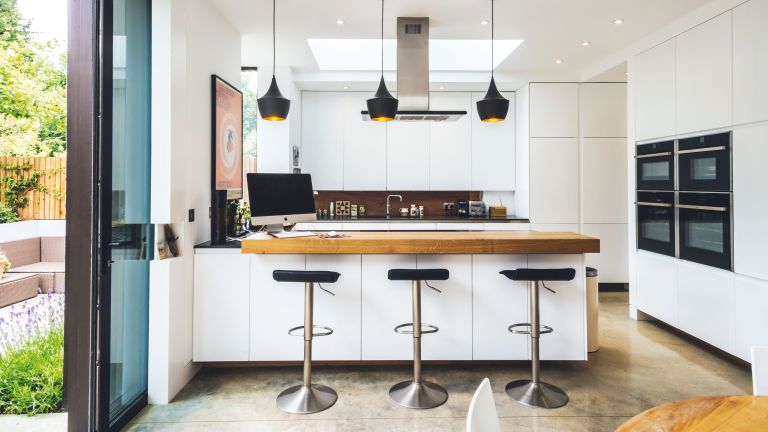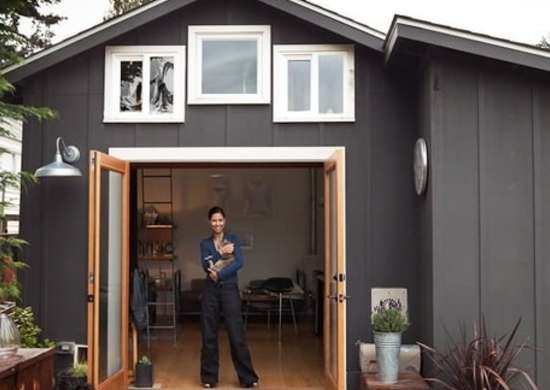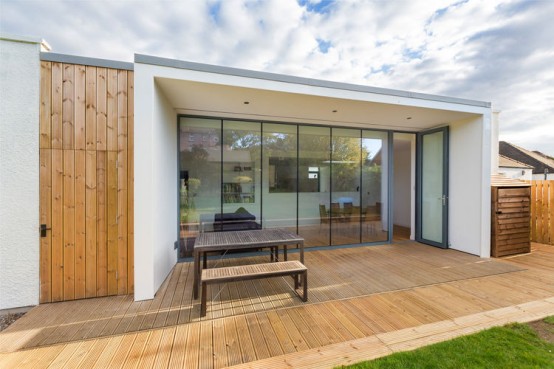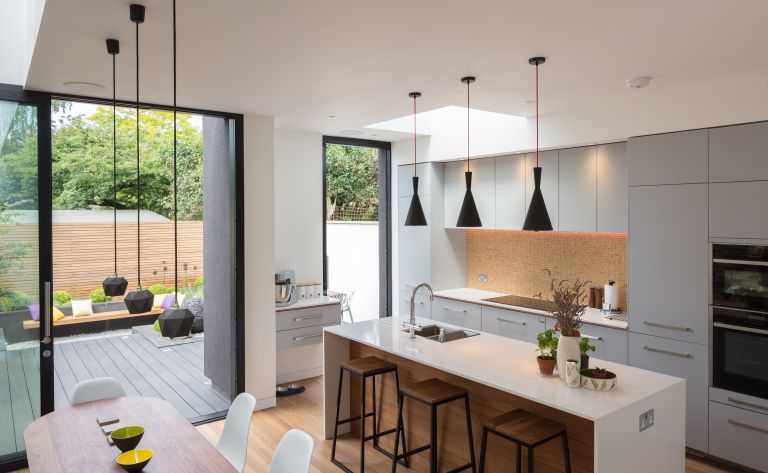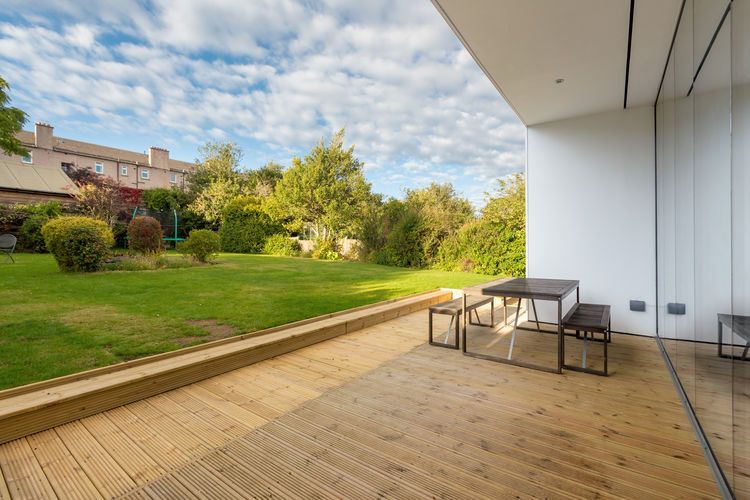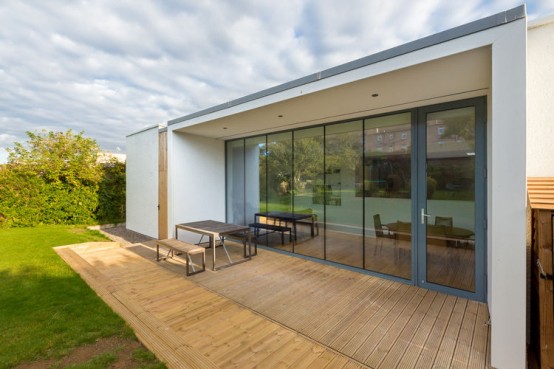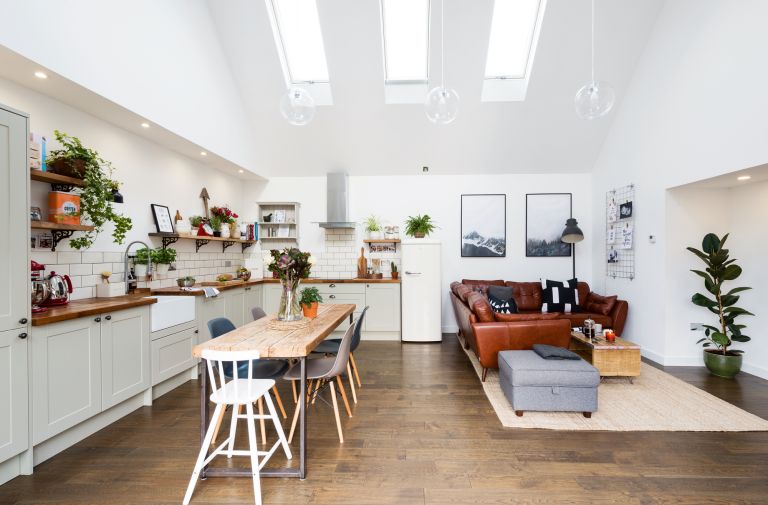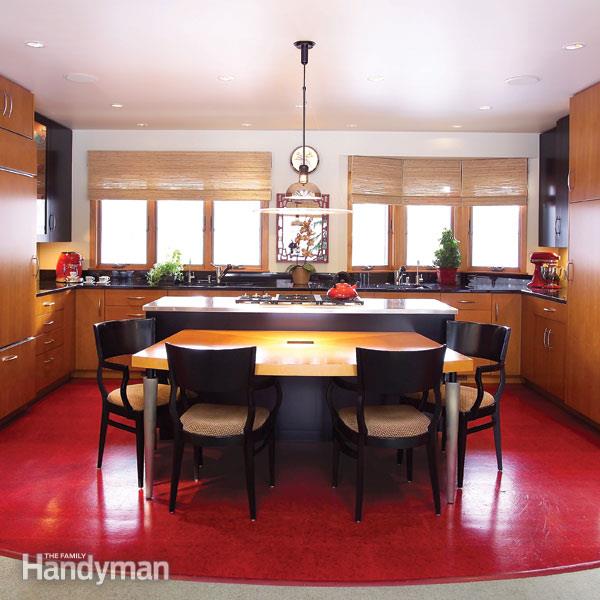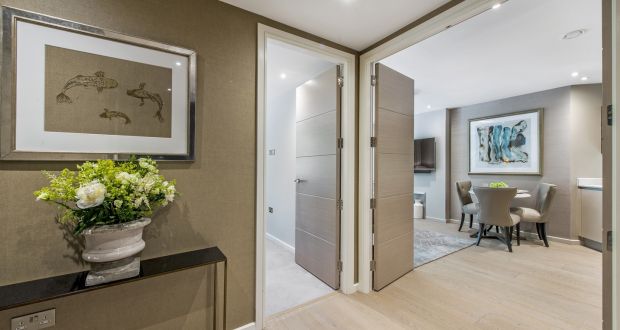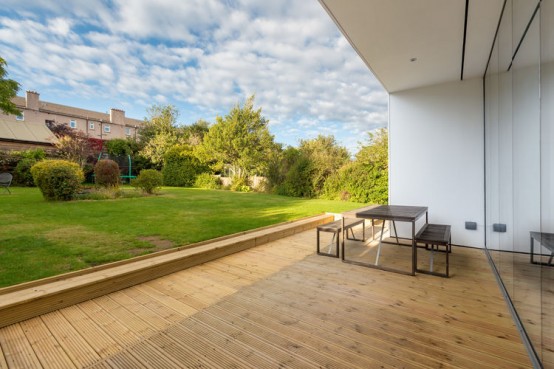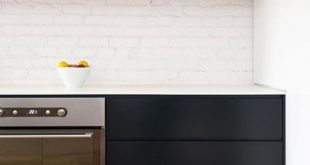A glass-walled extension designed by architect Níall Hedderman combines kitchen, dining room and living in a compact house from the 1930s. The spacious garden behind the house offered enough space for an extension. A sheltered deck allows residents to enjoy nature even in bad weather. A glass wall by Mitchell Glass provides an immediate and visceral connection to the outside area. Within the luminous extension, an open L-shaped arrangement ensures sufficient separation between the kitchen, dining room and living room without dividing them. The clear kitchen is the focus of the addition. The new configuration clearly describes McBreen and Russell’s public and private areas, with the bedrooms taking up the original structure.
 blograsa.com home decor trends
blograsa.com home decor trends
