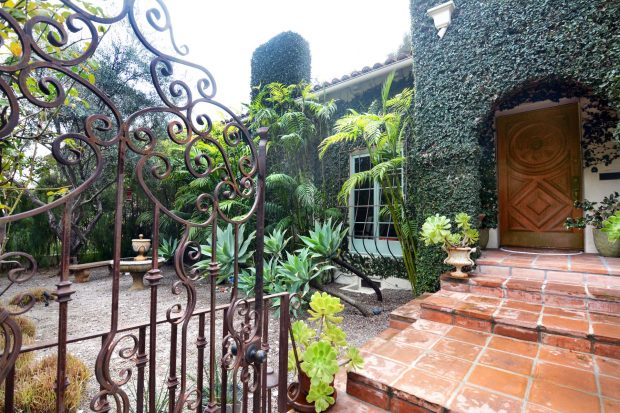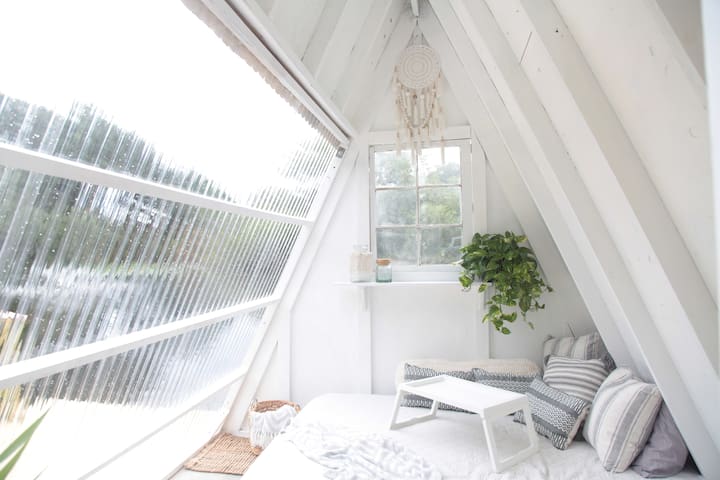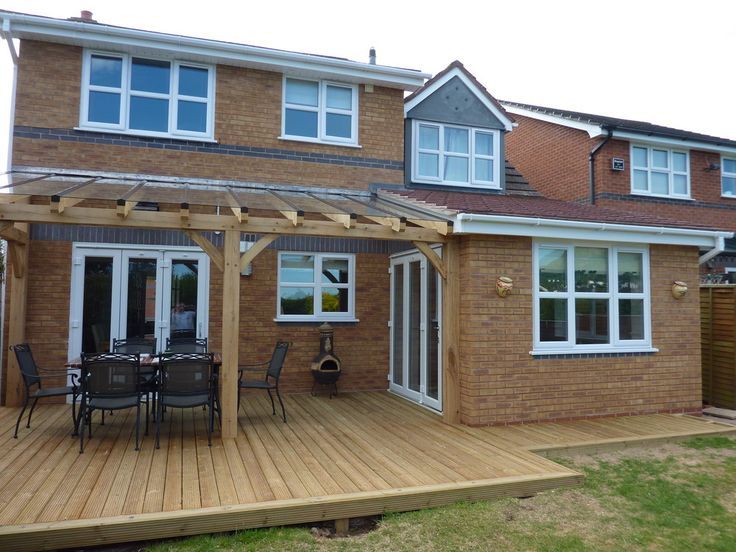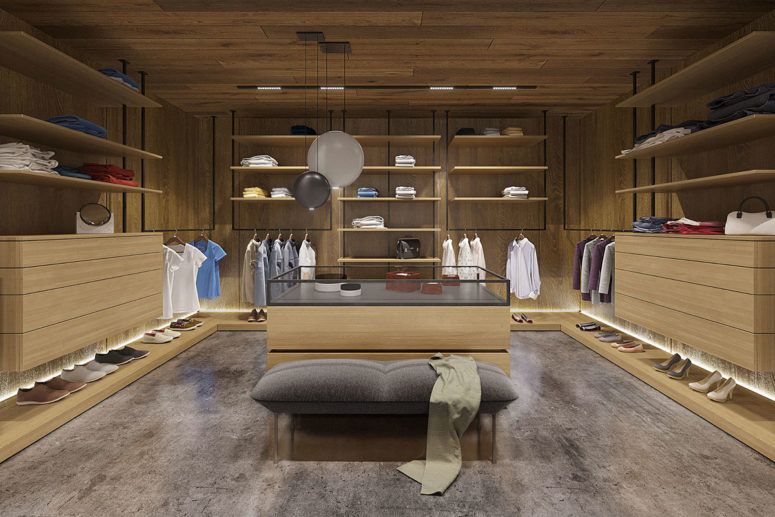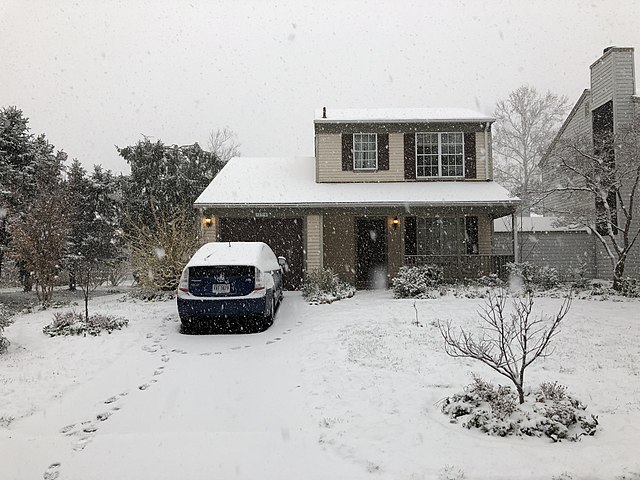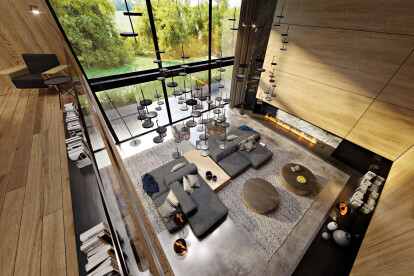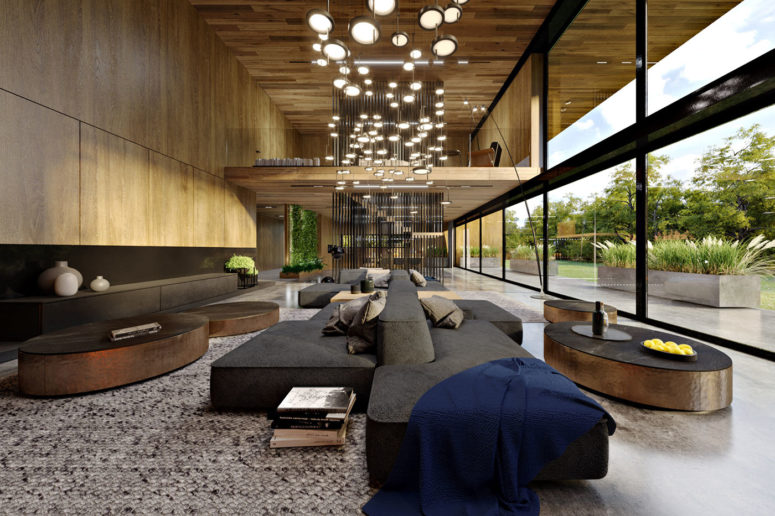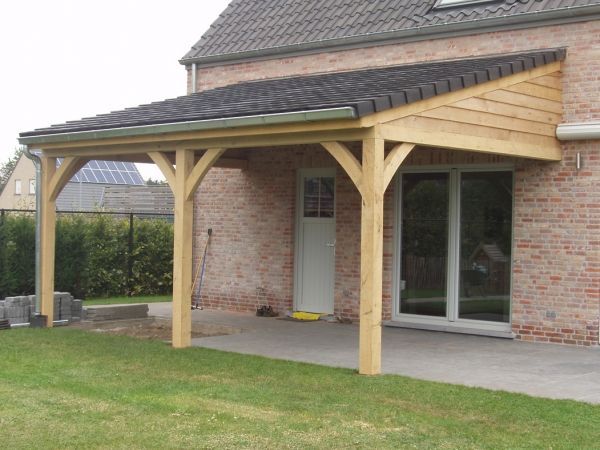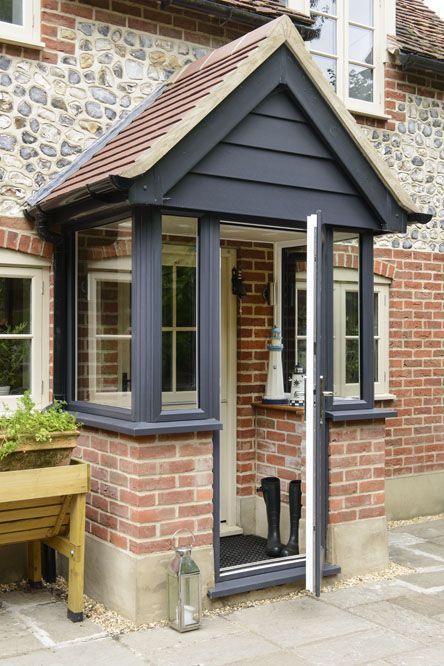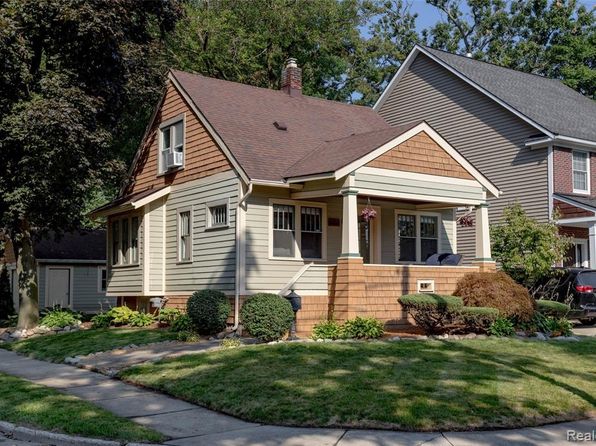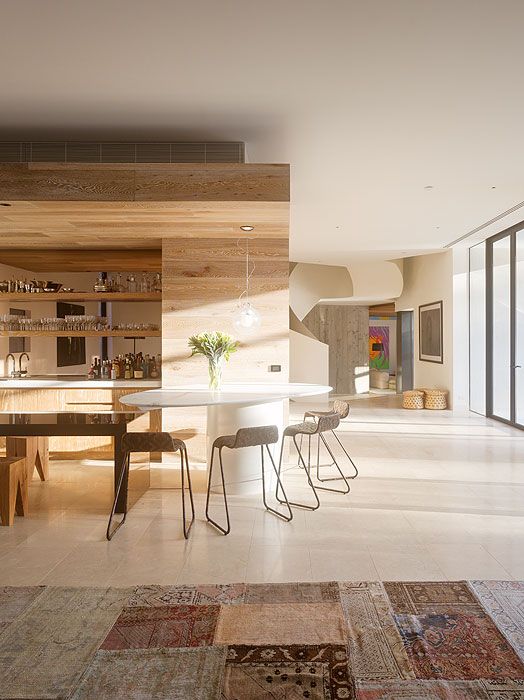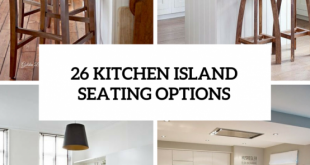This stunning house in Poland by Kando Architects is a unique combination of natural materials and modern design. The house should be open to and correspond with nature, and its stylish interior decor interacts with the oak forest, which had the idea to use this natural material as the main material in the project.
On the ground floor, the architects came up with the idea of a staircase in the form of openwork compartments that subtly separated the kitchen from the living room. Similarly, they decided to symbolically separate the bedroom from the bathroom in the night area with a barely noticeable glass partition that enables independent temperature control and optically maximizes both rooms. The private area has been enriched with the design of a steam sauna that fits perfectly into the whole house.
The owners’ very pro-ecological approach determined the environmentally friendly design. The facade was covered with wood, as was most of the interior, it was made of oiled oak – the walls, the kitchen and the bathrooms were covered with veneer and the ceilings with solid boards. The dominant oak fit together with other materials such as natural stone, concrete or standing. The usual solution was also to use aluminum steel on the kitchen countertop, which refers to the color of the concrete floor.
By combining all of this with beautiful elements of decor and unconventional lighting, the designers managed to create a scene that is consistent, natural and even ethereal.
 blograsa.com home decor trends
blograsa.com home decor trends
