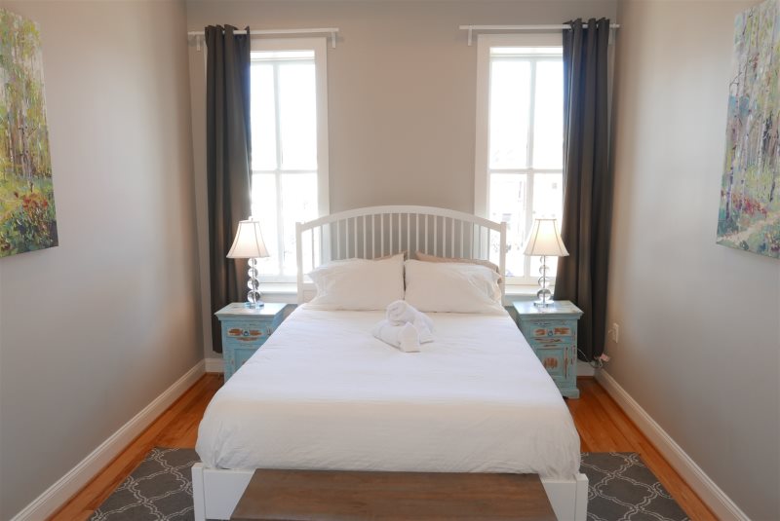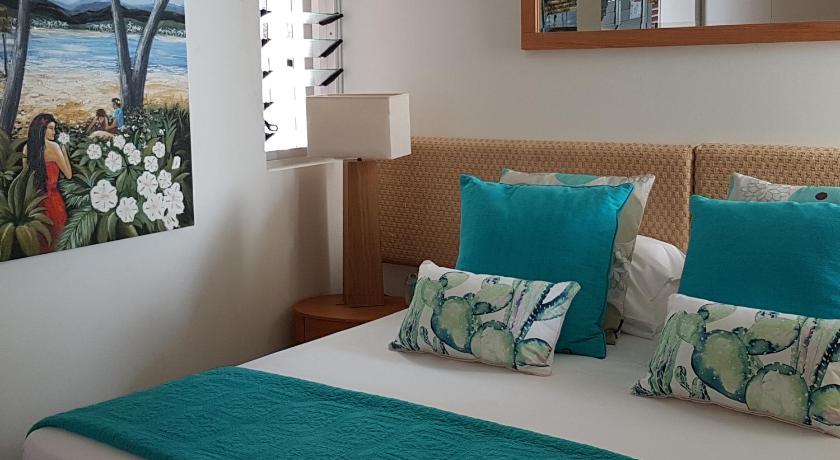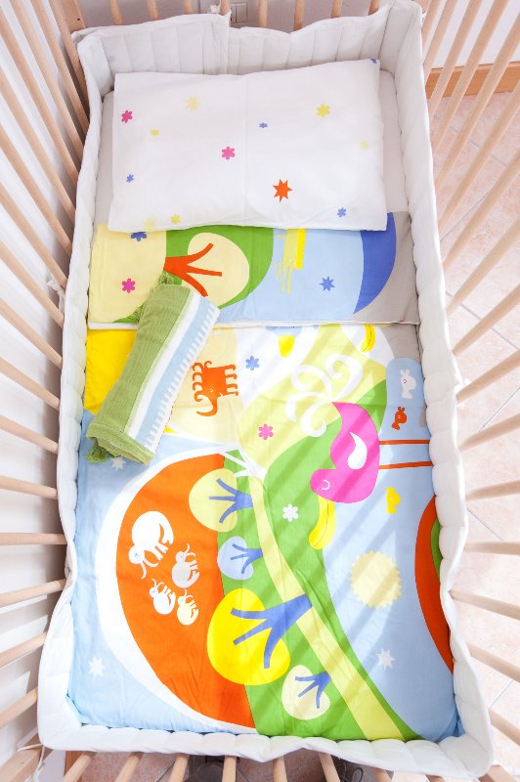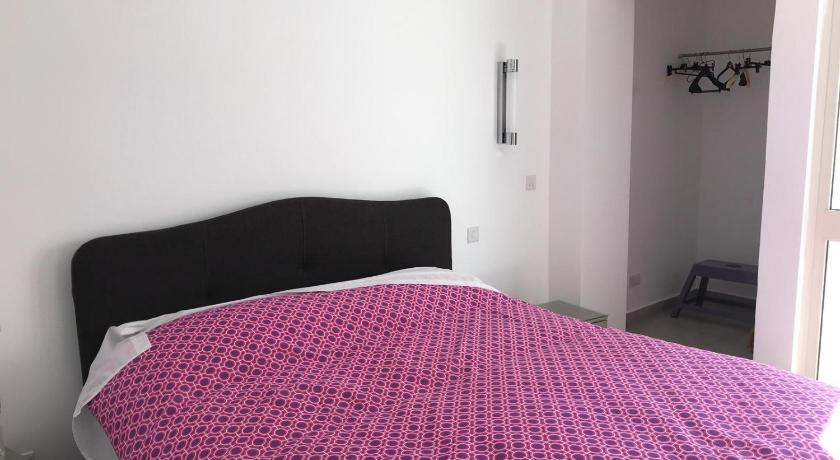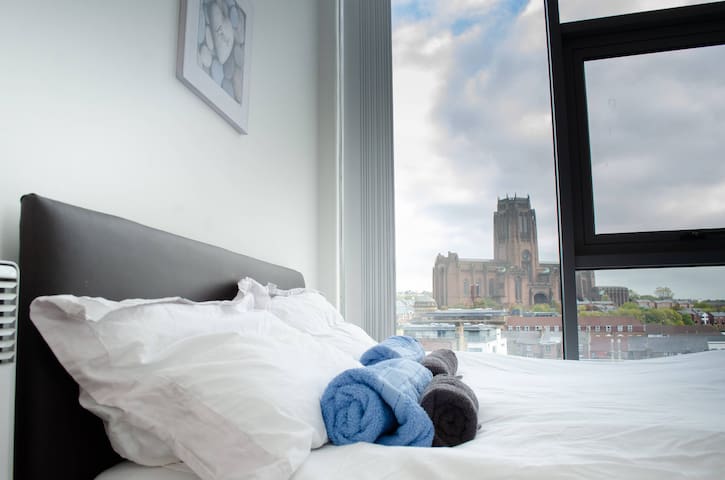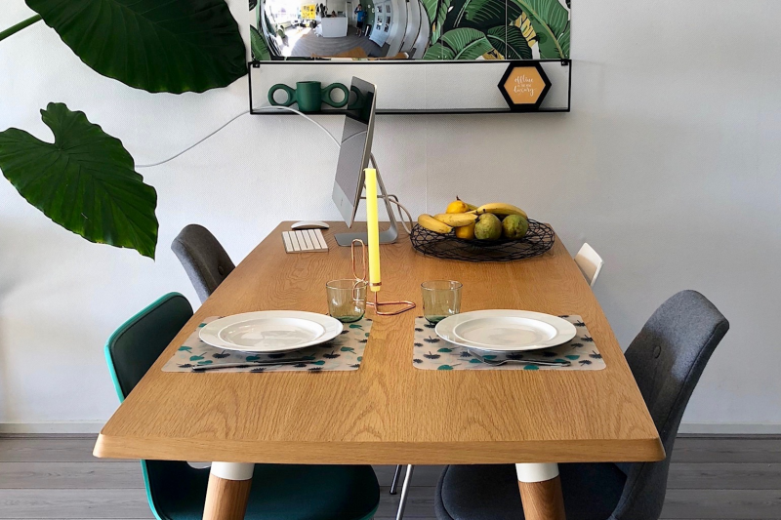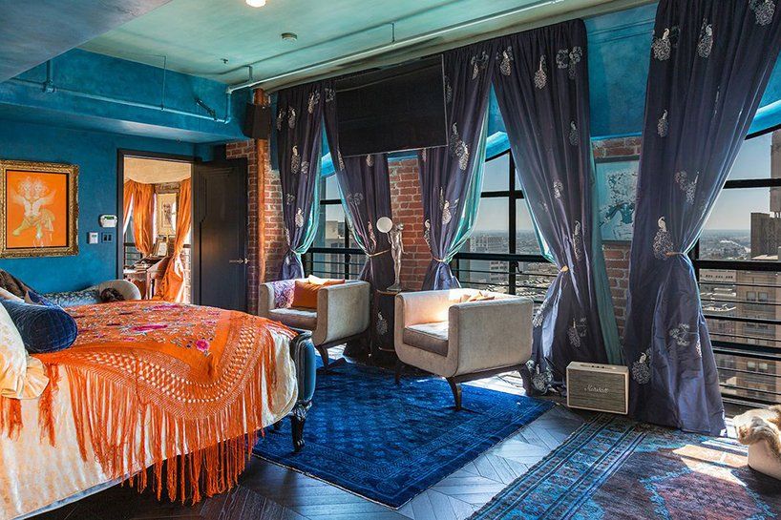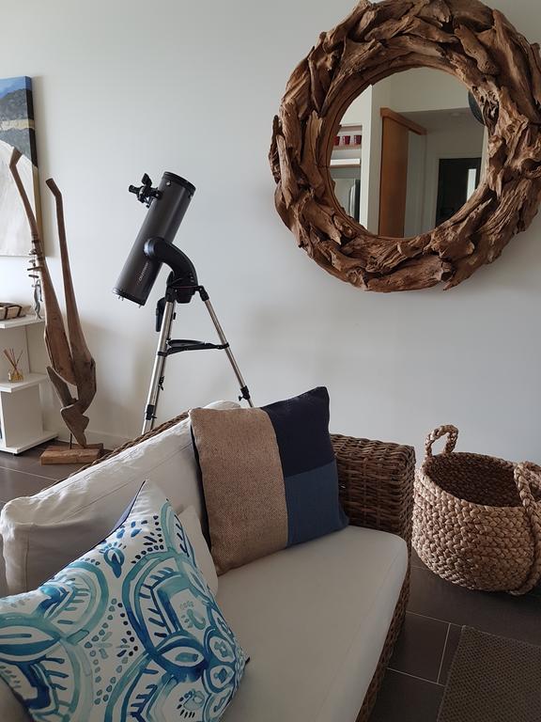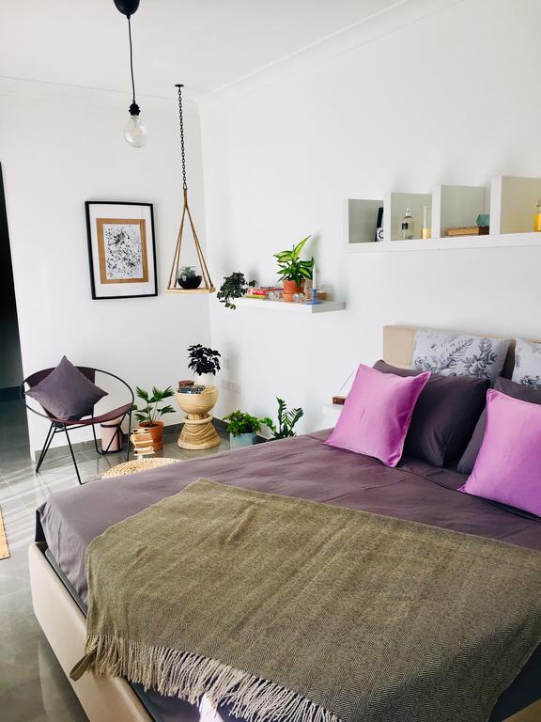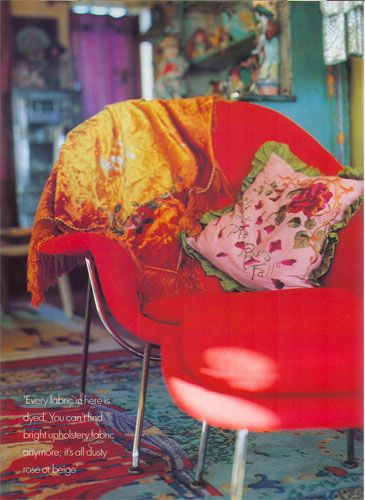This large penthouse apartment has been renovated and redesigned by Jane Richards Interiors. The aim was to create a harmonious flow between the two main living rooms and the adjoining terraces. The space has been repositioned and redefined to strike the perfect balance between functionality and aesthetics.
A calm color palette in contrast to strong details throughout the apartment ensures a calm and elegant, yet fresh and contemporary ambience. The main layout is an open space with a living and dining area that merge seamlessly. The space is cream colored with skylights and furniture inspired by Dutch design. My favorite idea implemented into the decor of this penthouse is to use bold printed upholstery that adds color and pattern to the rooms and makes them interesting. The master bedroom has glazed walls with balcony access and peaceful decor with the exception of a super brightly colored carpet on the floor.
The terraces are my favorites here – this penthouse really makes the most of them. Here you can see a central seating area with potted plants and lots of greenery as well as modern garden furniture – ideal for receiving guests. There’s also a small and intimate dining area for two with forged furniture, hidden from the eye with potted greenery. Take a closer look at this gorgeous set of a white table and two bold green chairs – they go perfectly together!
The other rooms of this penthouse are due to be renovated this winter and I hope we will see more and more grandeur soon!
 blograsa.com home decor trends
blograsa.com home decor trends
