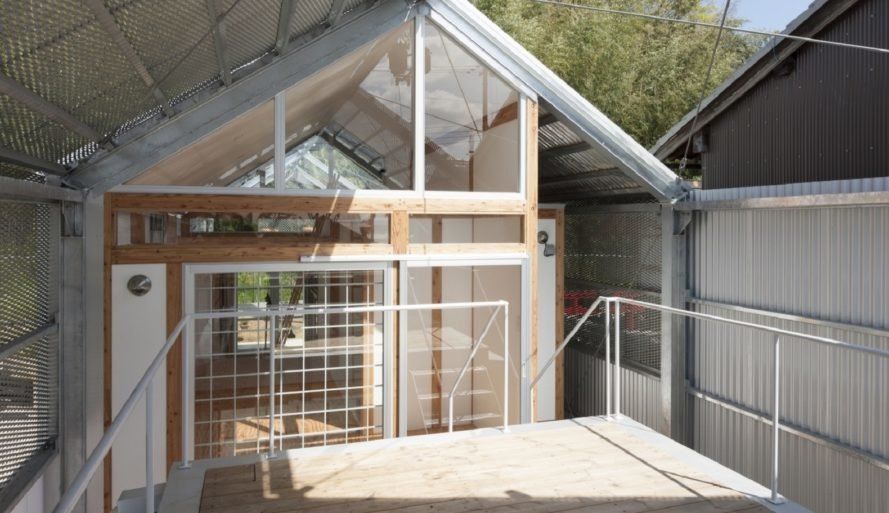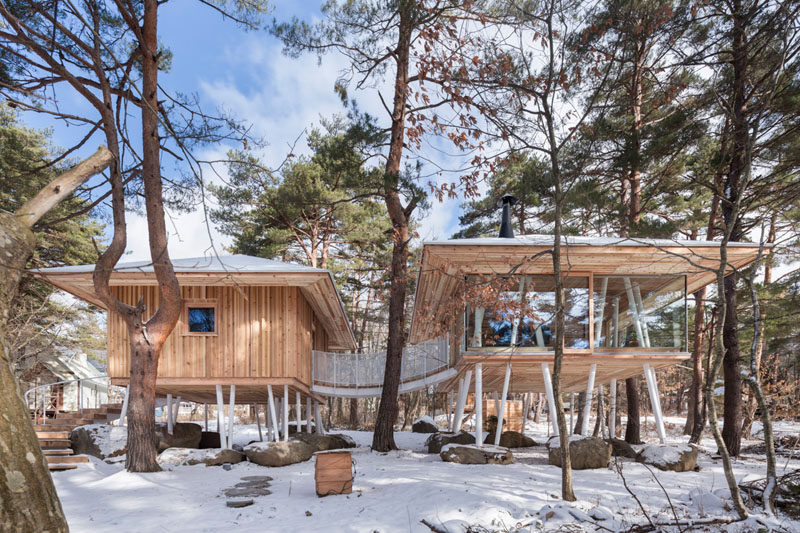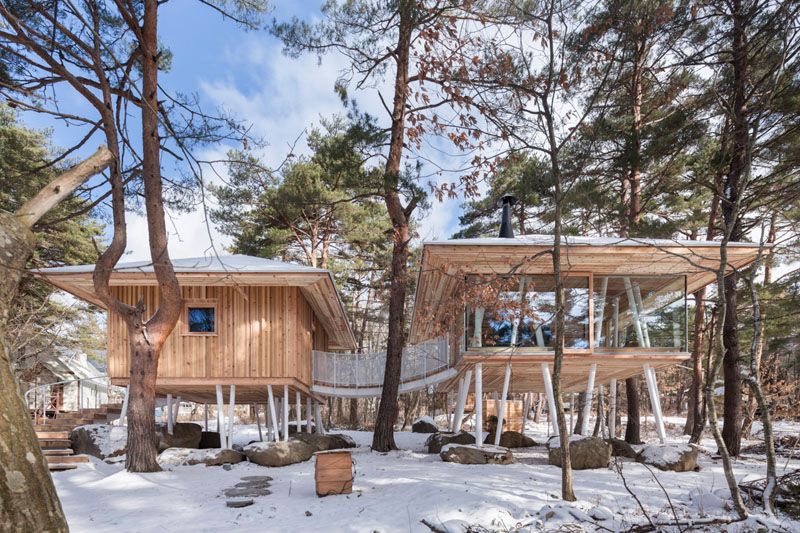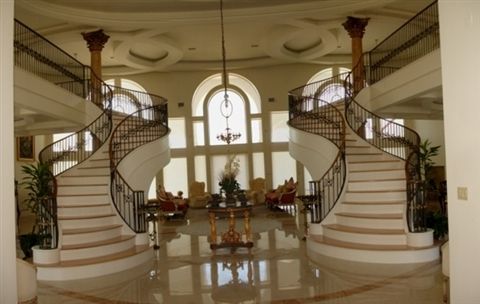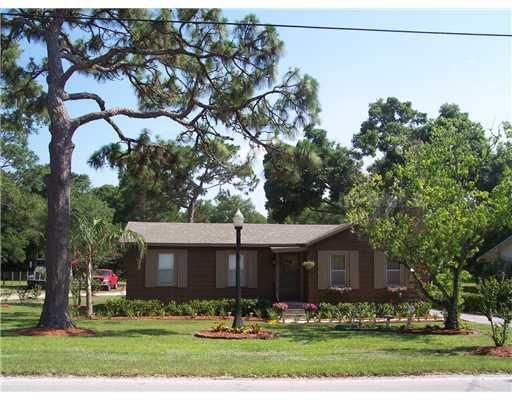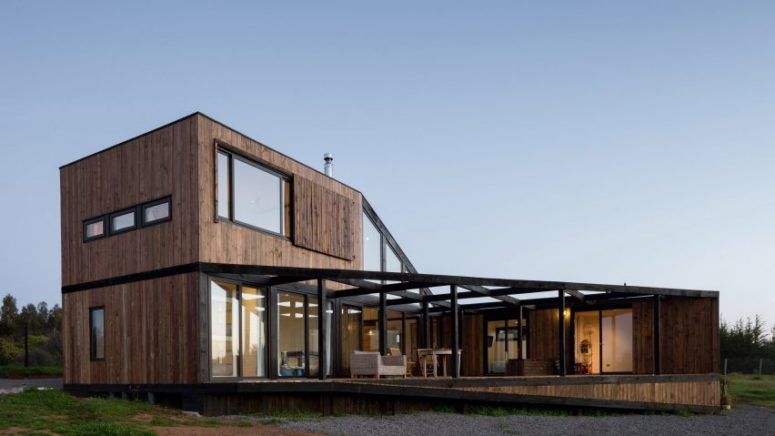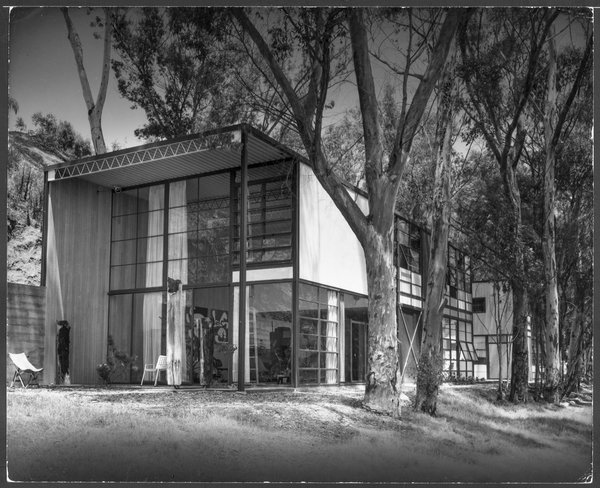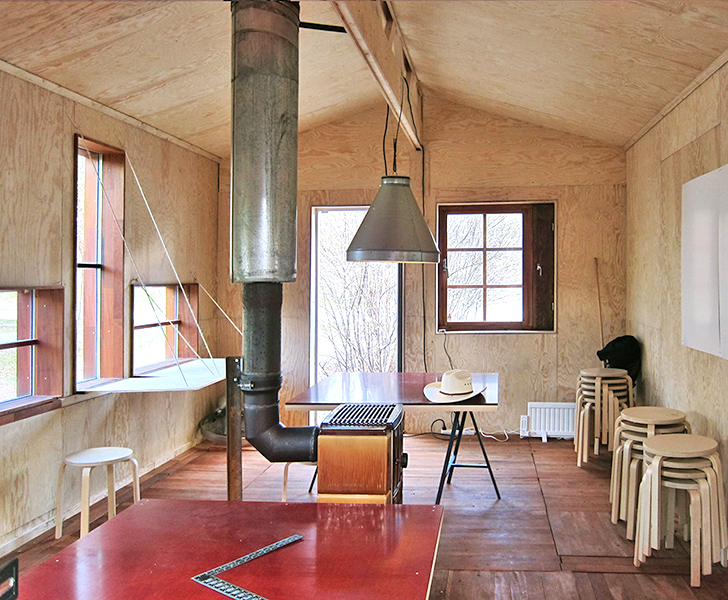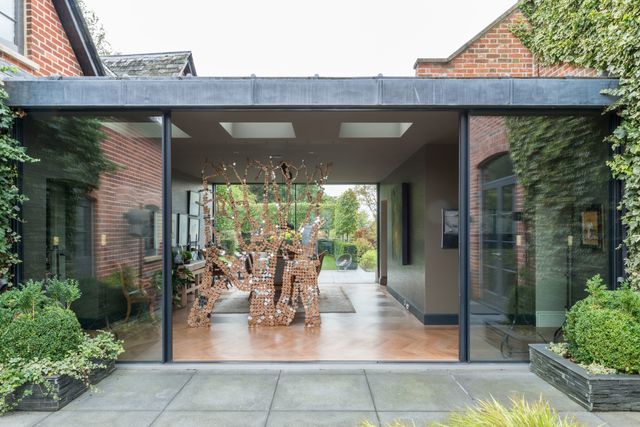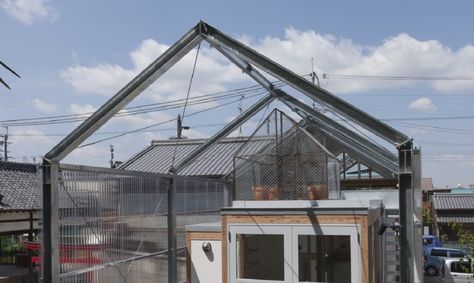The Chilean architecture firm Umwelt has built a wooden house and a black hut for a young family on a plot of land with a view of the Pacific. The residence consists of two buildings, BL1 and BL2. Let’s take a closer look at the houses.
It is not a second home to rest or escape on the weekends, but an opportunity to transform your metropolitan lifestyle into a more informal and rural one, with direct and constant contact with the natural environment.
The main residence BL1 measures 130 square meters and consists of a two-story extension of an existing bungalow. It forms an L-shaped floor plan and creates a triangular outdoor terrace in between. The older east-west wing blocks the south wind to protect the terrace, while a pergola protects it from the sun. BL1 has a flat roof and is clad with wood. A ladder leads to part of the roof that serves as a lookout point for watching the surf and is equipped with a rack for hanging wetsuits and fins. A detached two car garage and wooden deck complete the project. Upon entering there is an open kitchen, dining and living room with a double high ceiling and sliding glass doors that open onto the terrace. Upstairs, a seating area overlooks the main living area.
BL2 is designed for guests or tenants. The 32 square meter cabin has large glass surfaces with a small kitchen, living room and bathroom on the ground floor. A loft sleeping area overlooking the main level offers more space for surfboards. Posts protrude from the structure to create an overhang for the deck. The two residences have similarities due to their external architectural language. Inside, both white and light rooms share with light and white painted wooden surfaces.
 blograsa.com home decor trends
blograsa.com home decor trends
