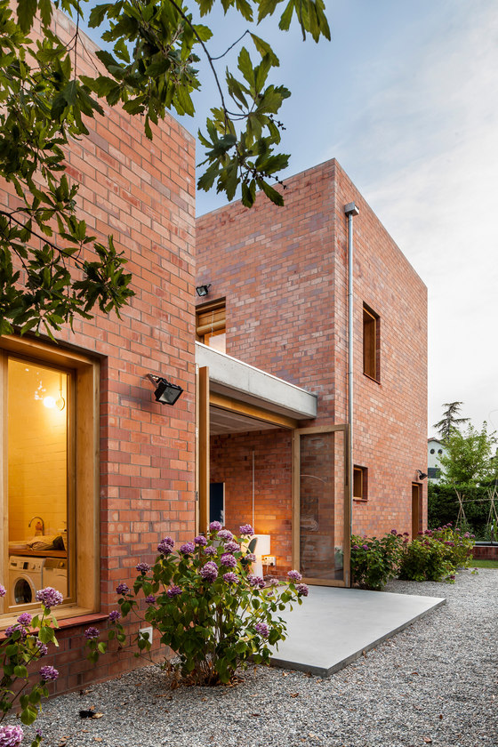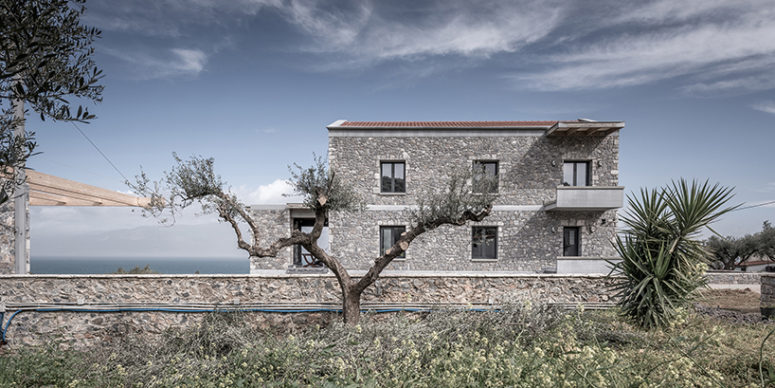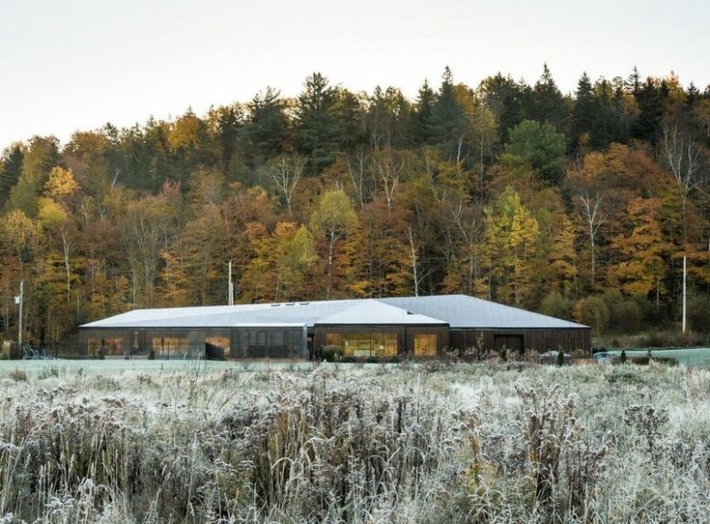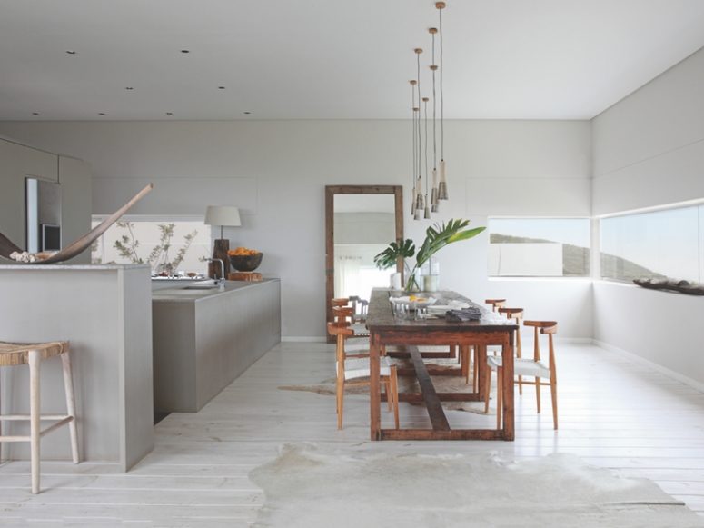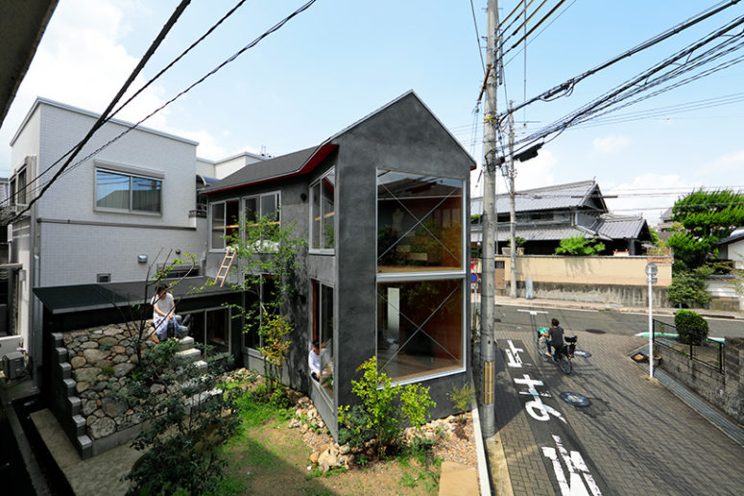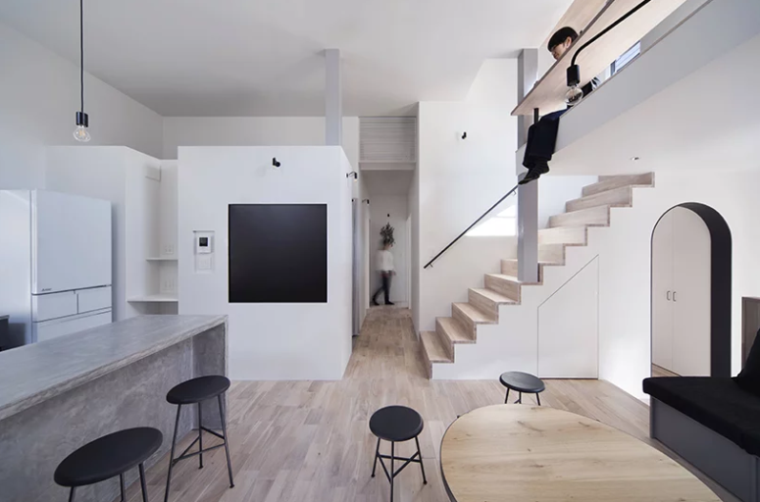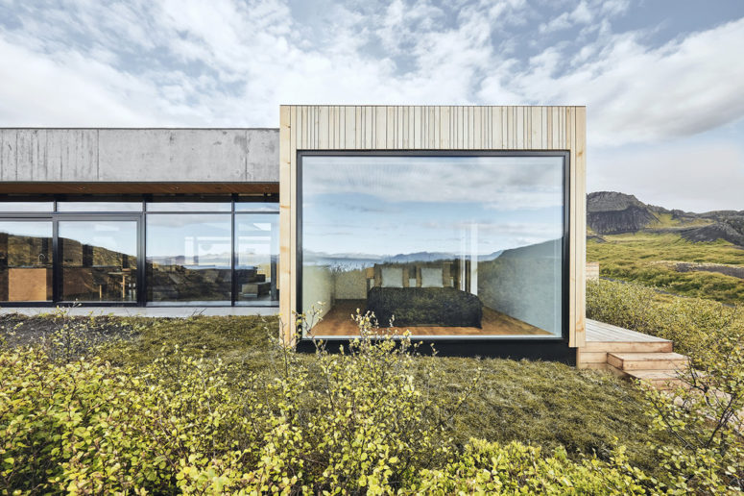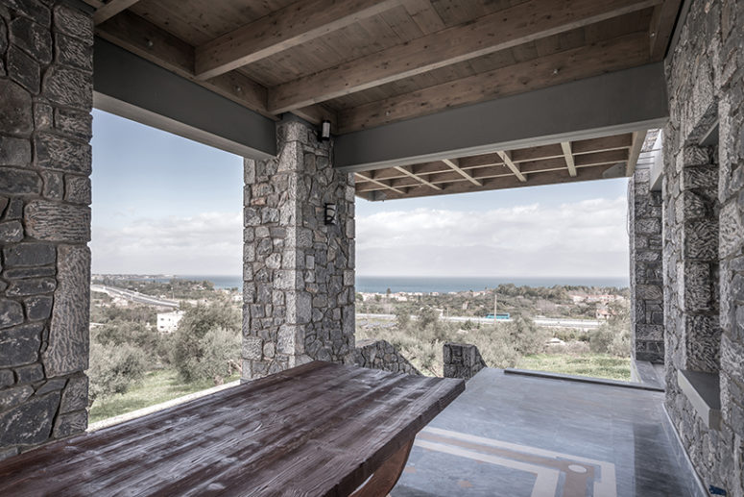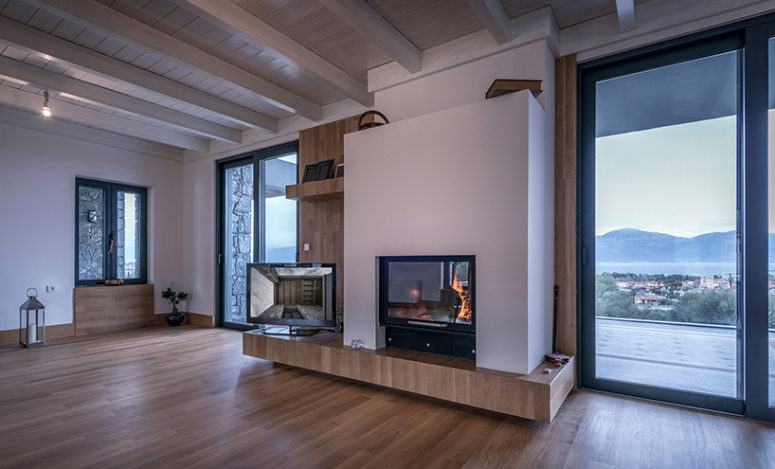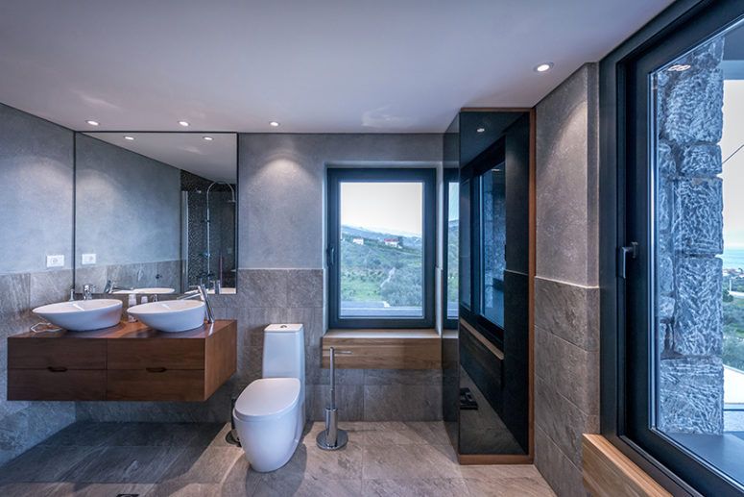This residence in Greece was designed by Nikos Mourikis from earth colored materials and covered with freestyle masonry to blend perfectly with the olive grove in which it was built.
The long side of the residence faces north and separates the living areas day and night by two different floors. Because of the 18% slope of the site, auxiliary rooms are located in the half-basement, and the main atrium / terrace of the house is within the volumetric composition. The pitched roof and the composite structure made of reinforced concrete and stone follow the earthly colors of the olive grove landscape.
A sturdy construction is filled with different volumes and offers residents a large opening to visually interact with the surrounding nature and open up views and connect the mountains in the south with the sea in the north. The boom elements are also located in the volumetric envelope and provide shade and protection from the wind.
The interiors show minimalist style at its best, with lots of natural materials that are suitable for connecting indoor and outdoor areas. The walls and ceilings are white, while the floors and some walls are clad in light-colored plywood to give the rooms a more natural feel. You can also see some stones and stone-like tiles in the decor that continue the idea of blending in with the natural surroundings. Furniture is modern and maybe Japandi, it is totally laconic and simple but comfortable – everything inside is about the view, and furniture is not very brave so as not to divert attention from them.
 blograsa.com home decor trends
blograsa.com home decor trends
