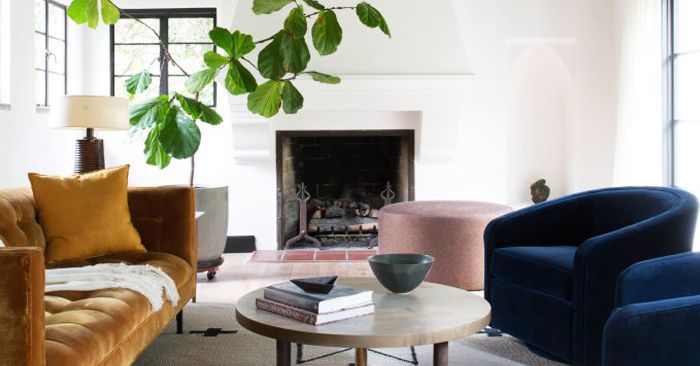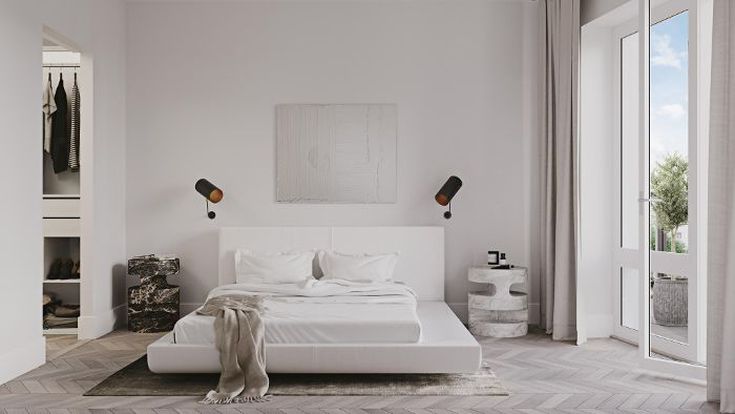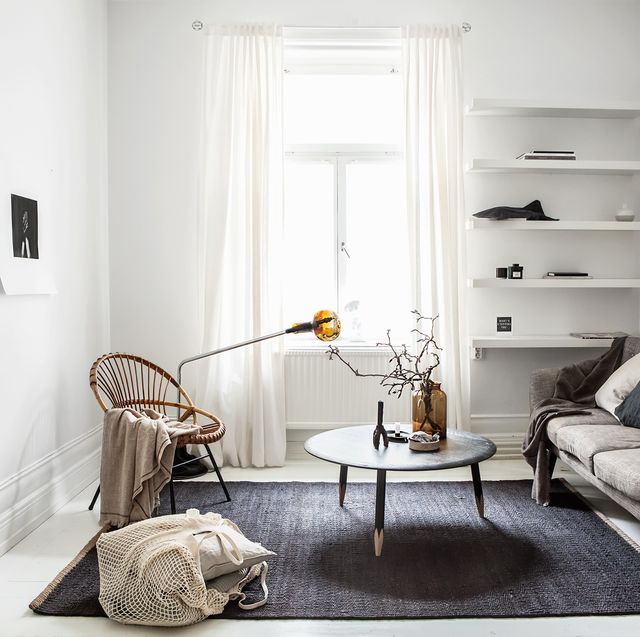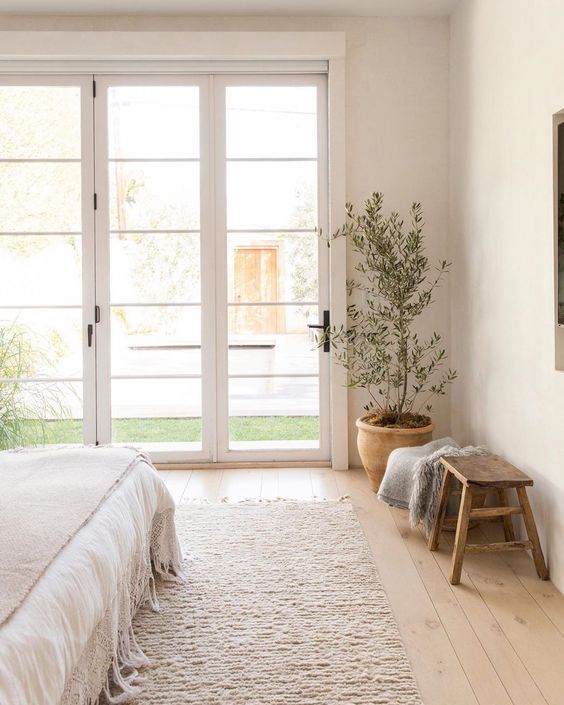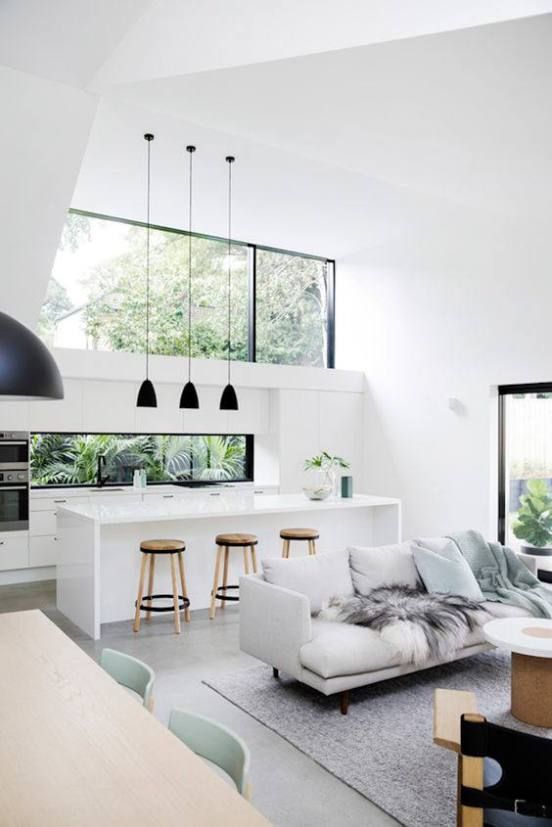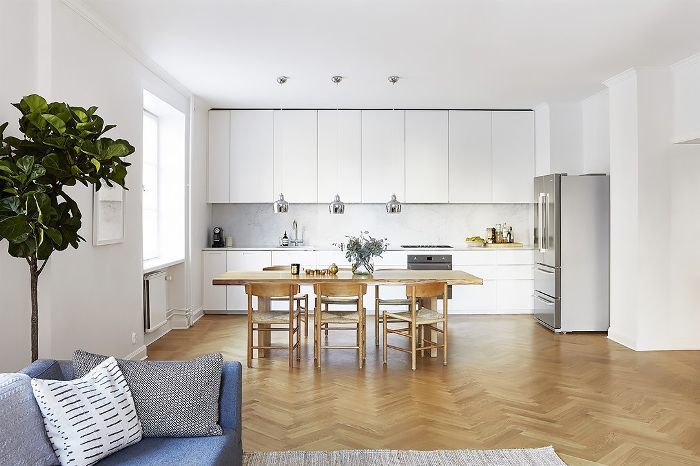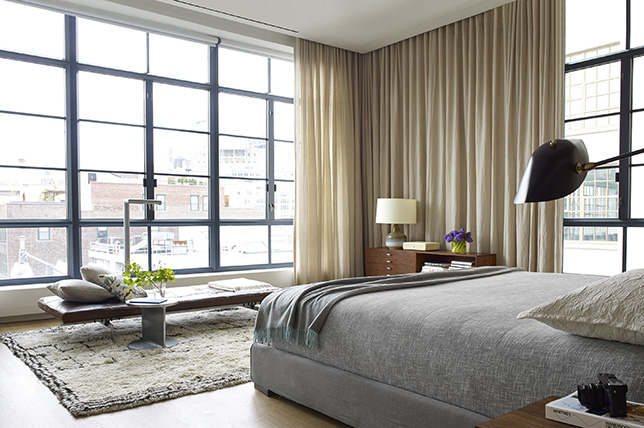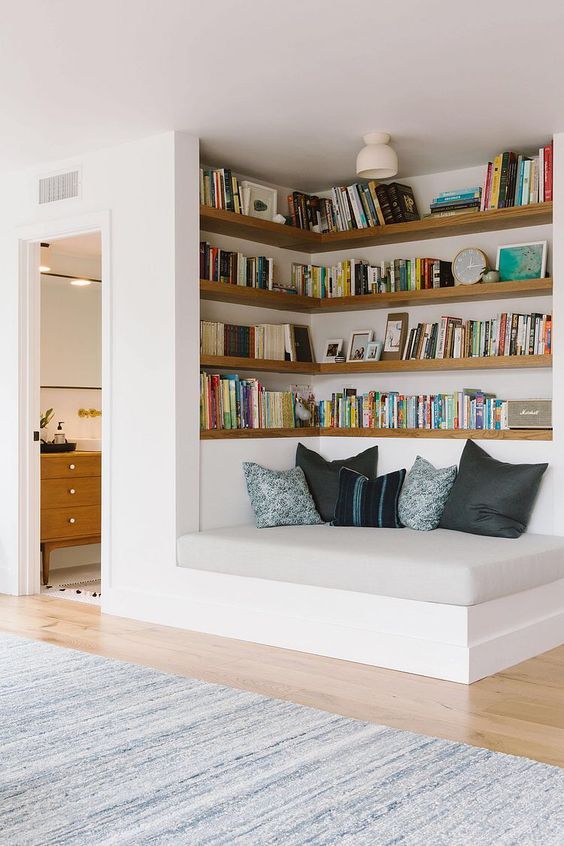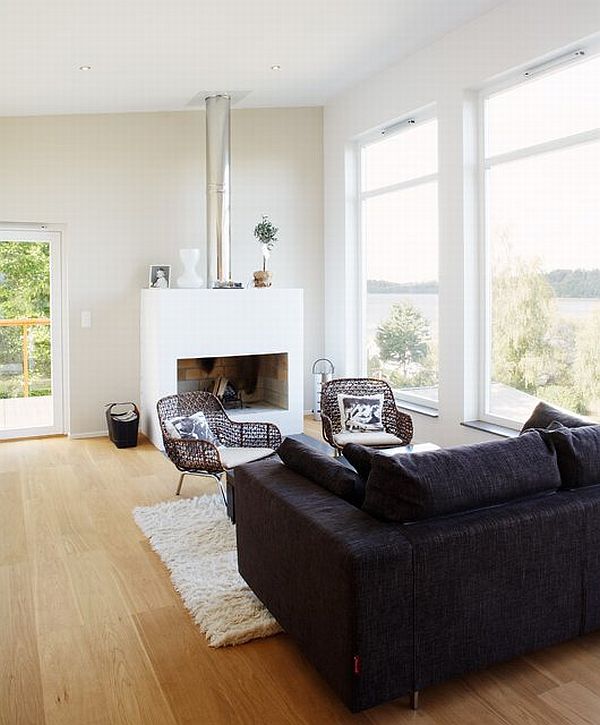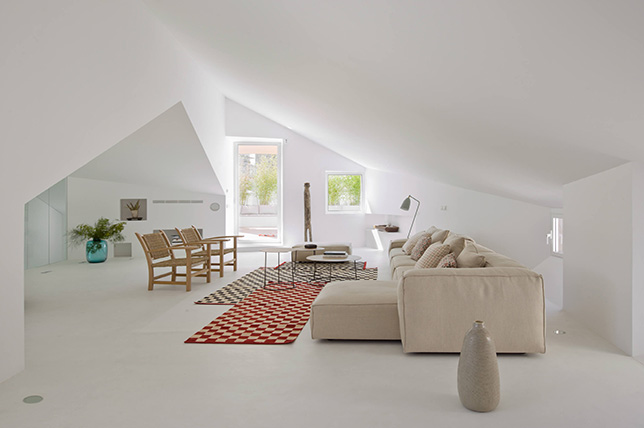
A family bought an A-frame residence in St. Adolfe d’Howard, Canada, originally built in the 1960s near the Laurentian Mountains, and asked architect Jean Verville to renovate it to make it better fit Adapt family needs. The house is on the small and complex side because of this A-frame, but Verville agreed to take up the challenge.
The architects decided to make the area smaller to give the house a more open feel. The new living area, which combines the kitchen and living room, looks out over the surrounding landscape and connects to an outside area. White walls, large windows with lots of light and light floors make the room look open and airy. The furniture is very simple: there is a gray sofa, a metal stove, a low table and pillows on the floor to dine here. The kitchen is fitted with white cabinets and stainless steel appliances, with a flashy lamp above it. Nothing here distracts from the beautiful outdoor scenery.
There is a bookcase at the bottom of the stairs. There are two bedrooms upstairs. They are both done in white and the master bedroom has a nice triangular window, a wall shelf and a small basket – nothing else is needed here. The children’s room has a platform and two beds with storage space. A small niche in the corner offers a cozy place to read.
 home decor trends
home decor trends
