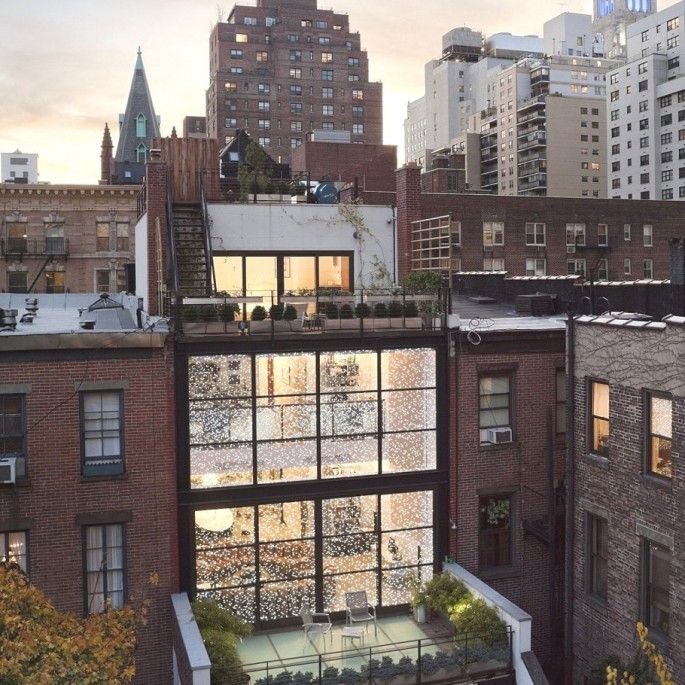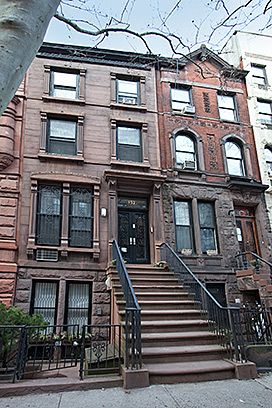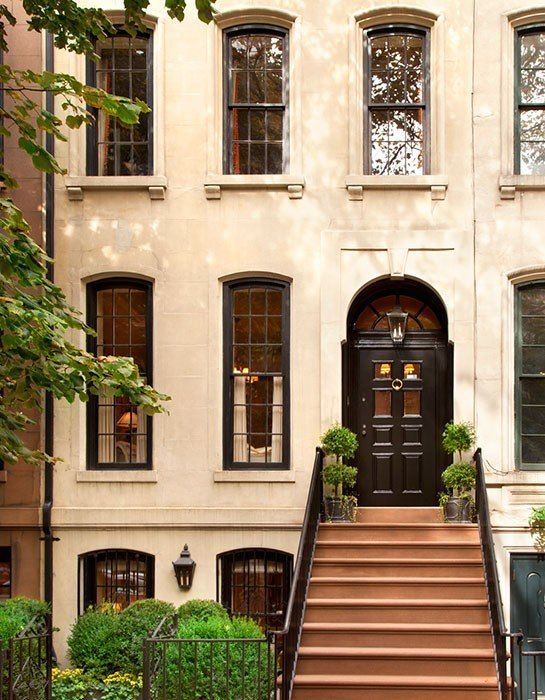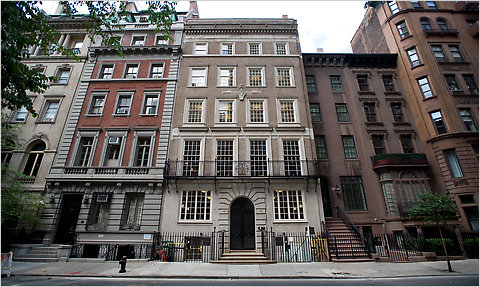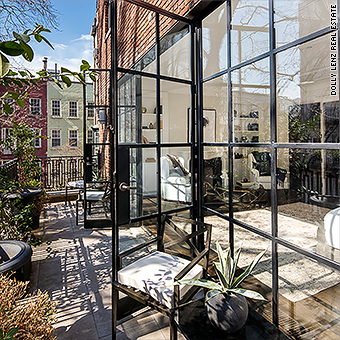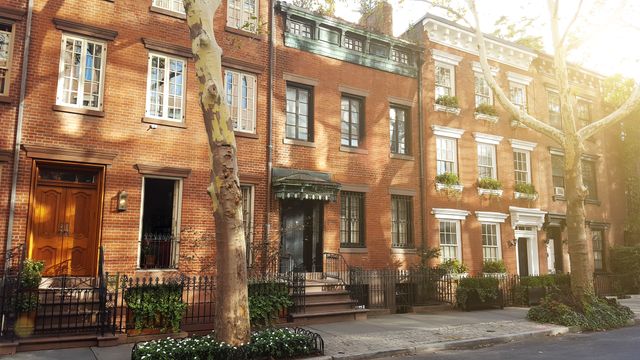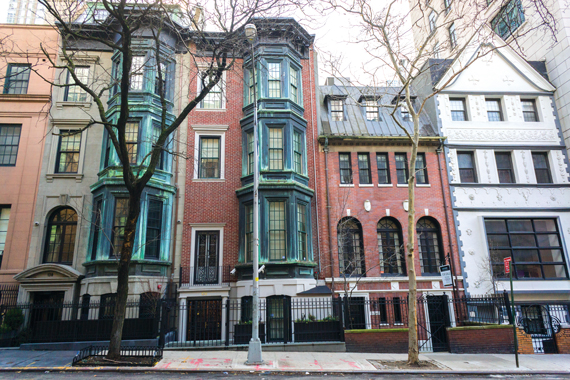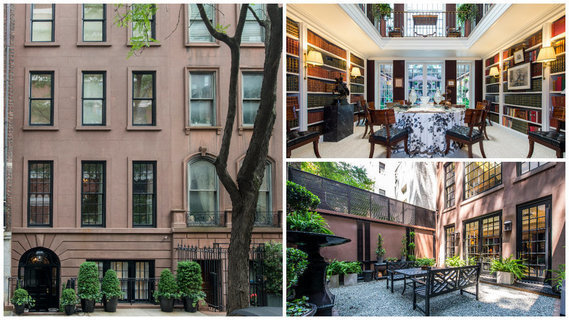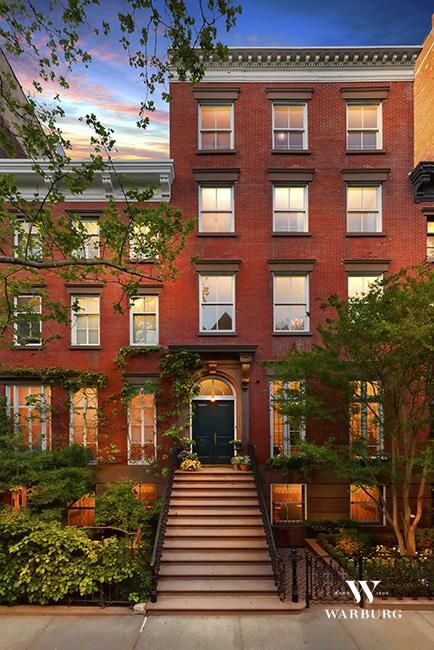This New York townhouse by Alexander Gorlin Architects has been expanded and renovated and is completely unique in some ways. The first unusual thing that made the design challenging is its very narrow shape. The second is the stunning interior with collections of furniture and art belonging to the owners. Let’s take a closer look at them.
The living room is done in light tones and has hardwood floors and a cool, modern fireplace with brickwork. There is a very cool carpet with a polka dot decor, I’d say it makes up the entire room. The dining area, which is also located here, has a wooden table and strong red upholstered chairs. The view that a glazed wall just makes my jaw drop! Such glazed walls are located on each level to maximize the view and make it a focal point in any interior space.
There is a library that is completely covered in light wood, there is comfortable furniture and the space is very inviting. The main bathroom is completely clad in white marble, which automatically makes it sophisticated and elegant. The kitchen is modern, silver and white, and is perfectly tidy and comfortable. The views here are breathtaking and cooing, becoming a focal point of any room. The staircase is an architectural element that has been restored and preserved. Be inspired by the gorgeous pictures of this house below!
 blograsa.com home decor trends
blograsa.com home decor trends
