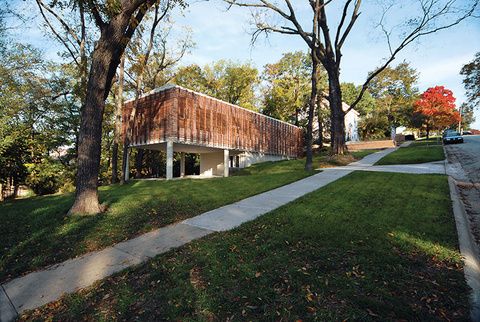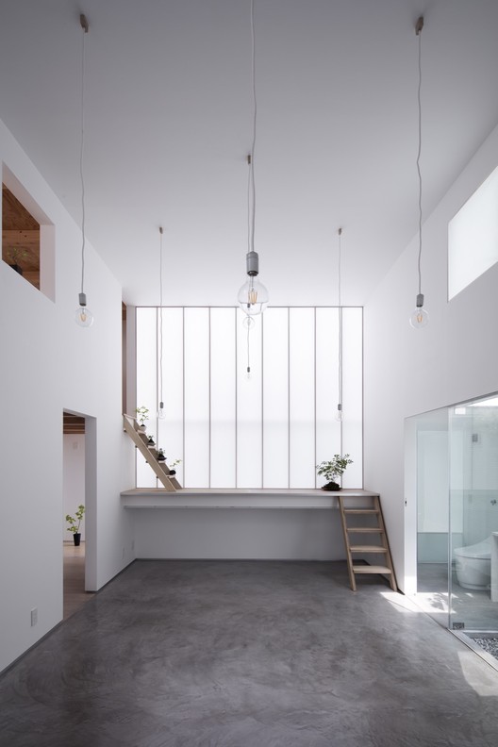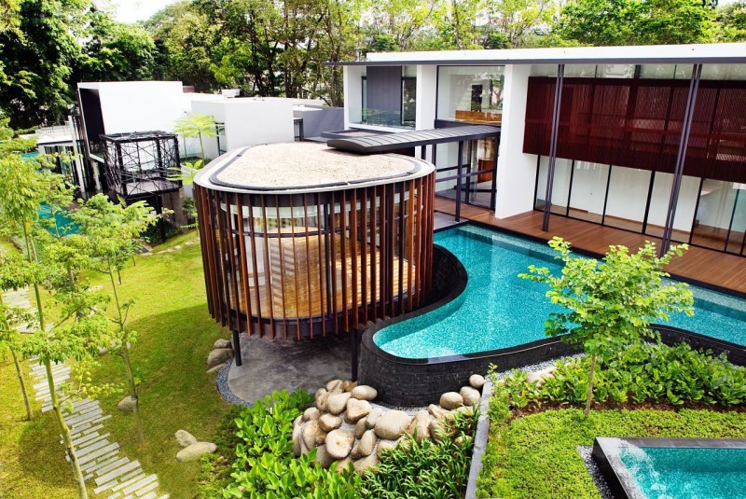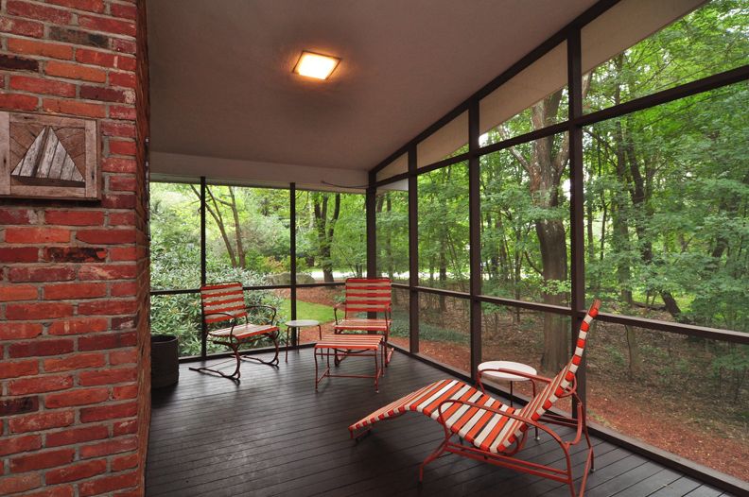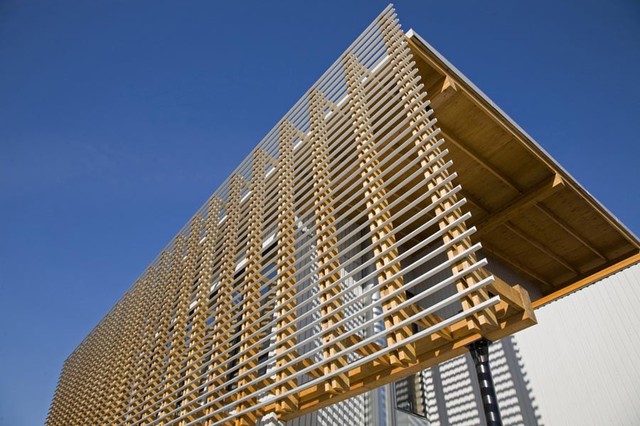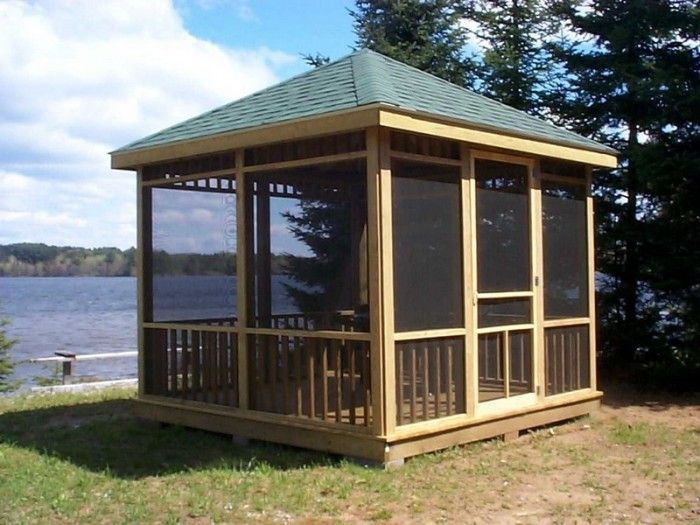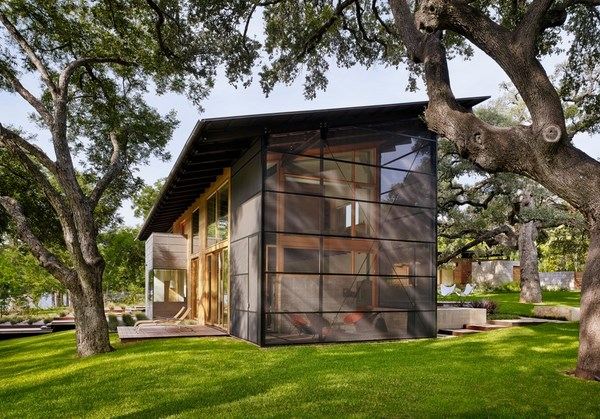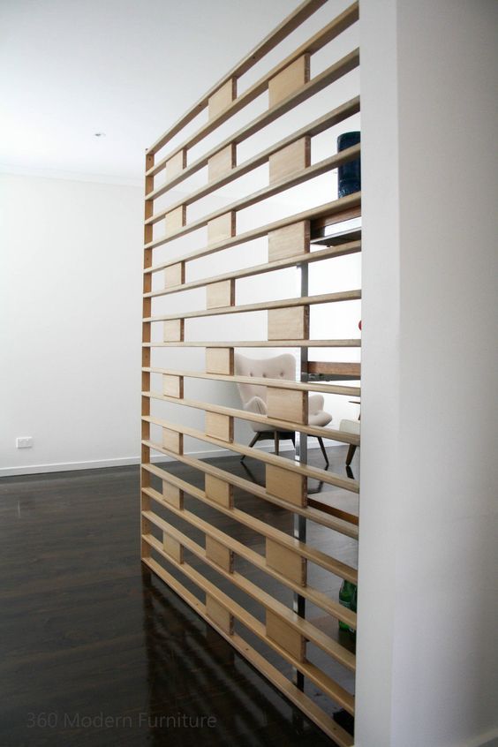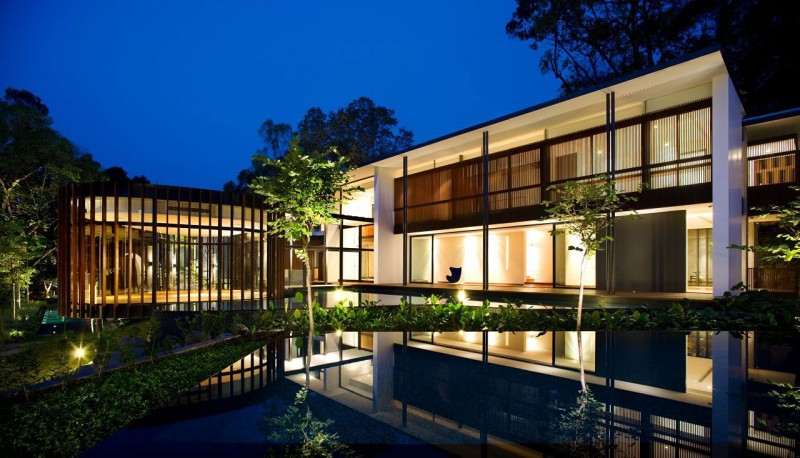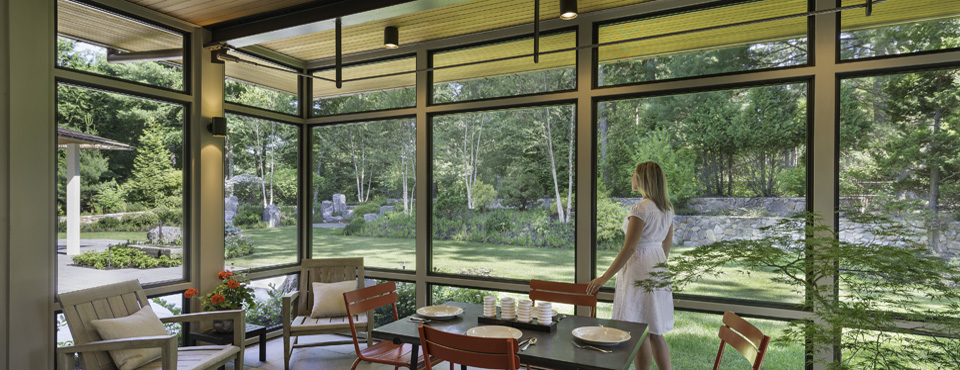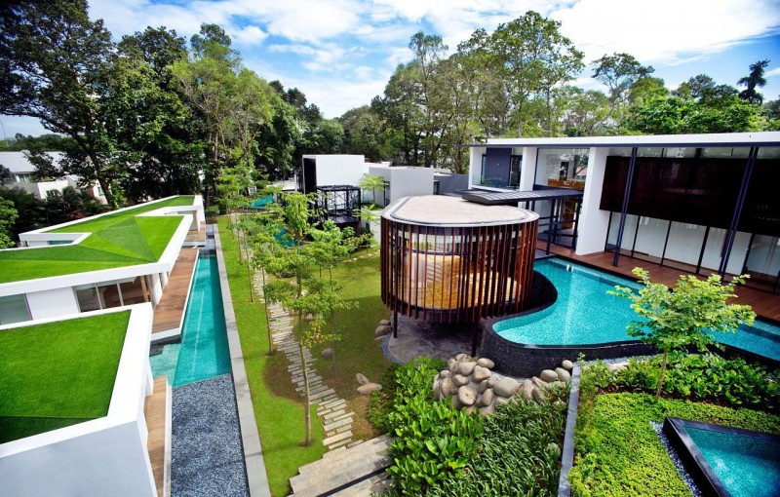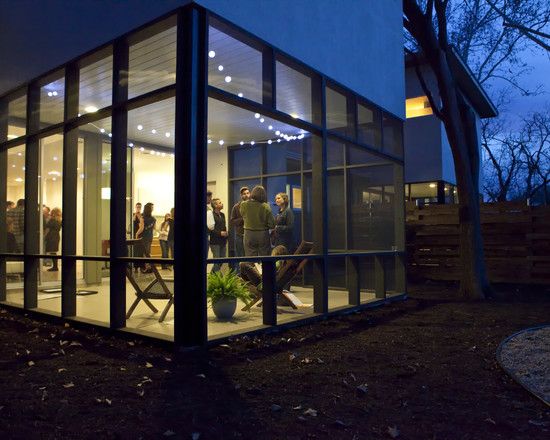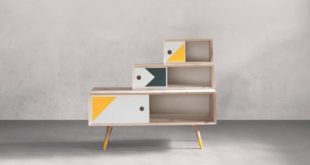This screen house was designed by the Australian architecture firm Carter Williamson. This is a nice example of modern style with lots of chic details, cool textures and solutions. Let’s take a closer look.
What I notice most about this house is the kitchen. The room has black cabinets, black leather armchairs, and a black penny-tiled backsplash. To make the kitchen cooler, the design opted for a colorful wooden dining table and a combination of wooden pendant light above it. They define the room and give it a chic look. The kitchen island is also made of brightly colored wood and some wooden lamps of a similar appearance hang over it. There is an open green terrace with an engineered stone fireplace that gives it a natural touch and unusual look.
The living space is connected to the kitchen, there is a black leather sofa and exposed brick wall for a more textured look. The entire space continues outdoors, which is only separated from the kitchen and living room by sliding glass doors. Outside there is a continuation of a living room and dining area on a concrete platform.
There are two bathrooms, one will surprise you and the second will delight you with its polished look. The latter is completely covered in black penny tiles, there is a freestanding white bathtub, a raw wood pedestal, some frosted glass pendants, and frosted glass windows that can be opened at any time. Another bathroom sparkles with small square tiles in various bold colors that instantly improve the mood! There is a third bathroom that is done in neutral tones and has plenty of windows to let in light.
 blograsa.com home decor trends
blograsa.com home decor trends
