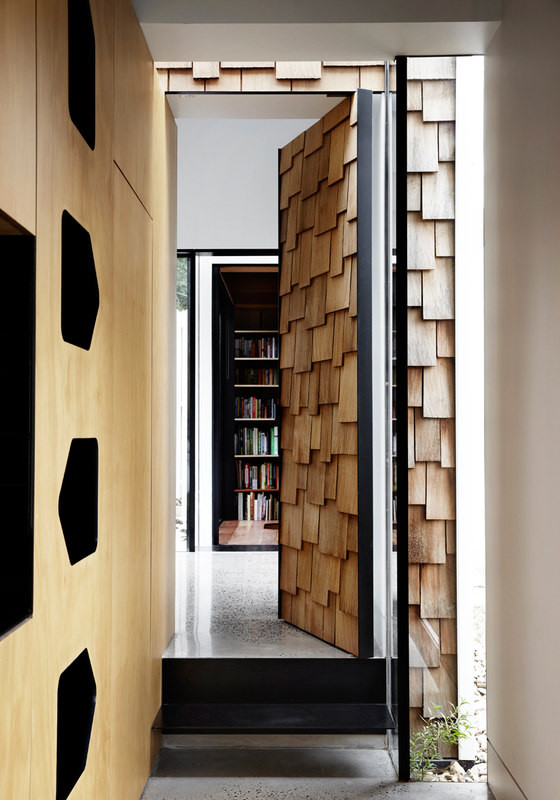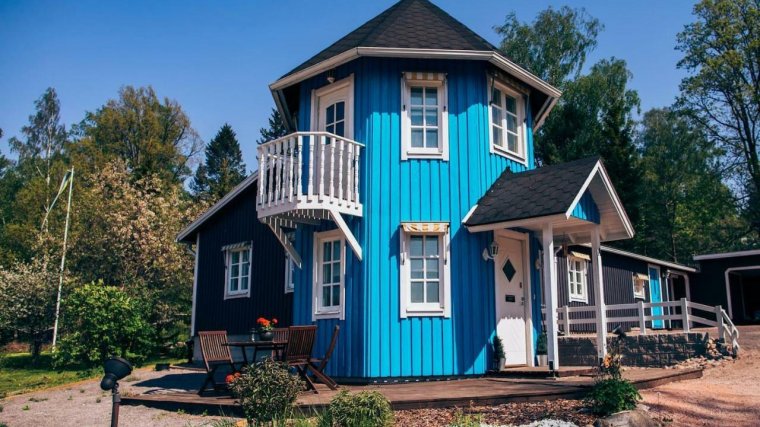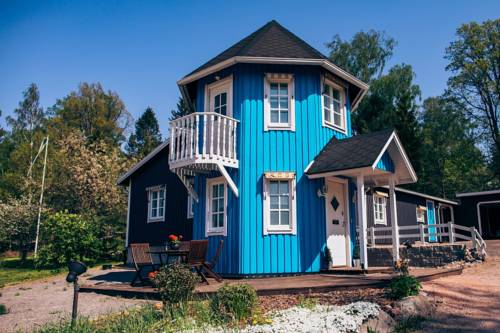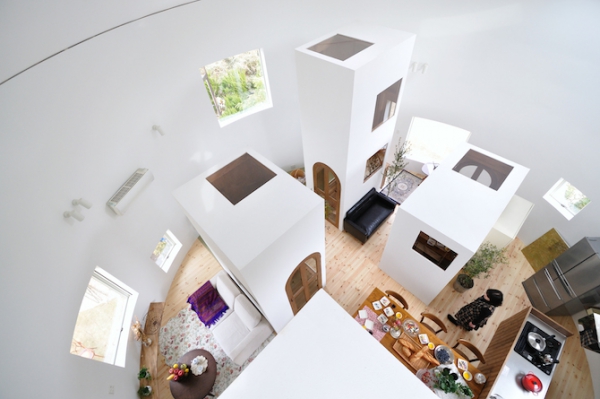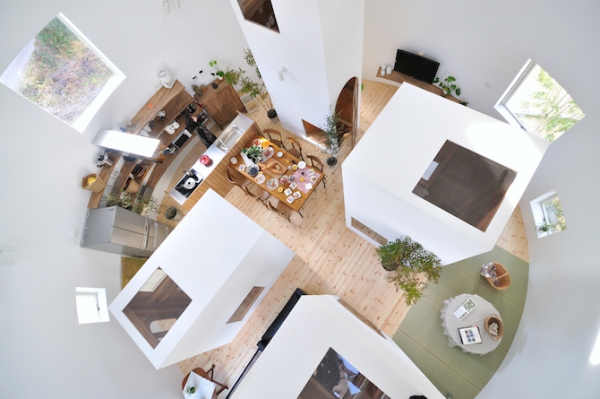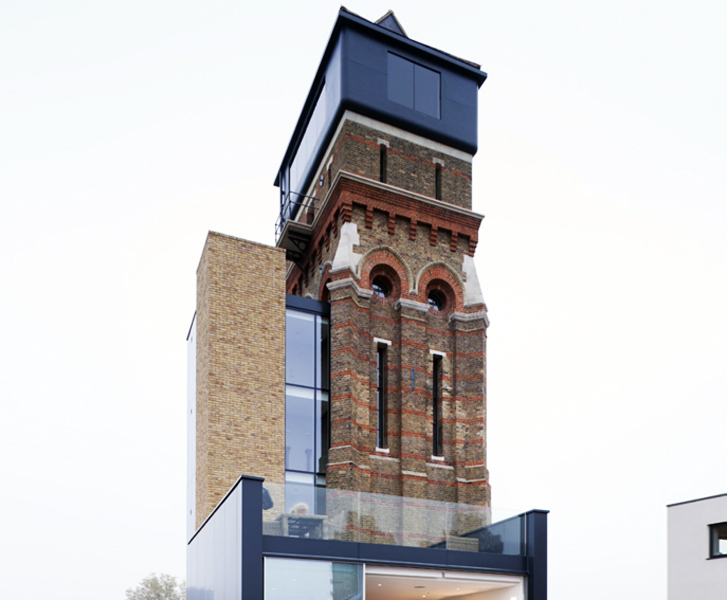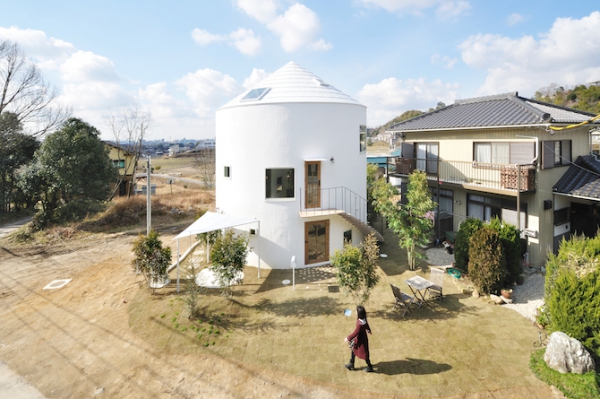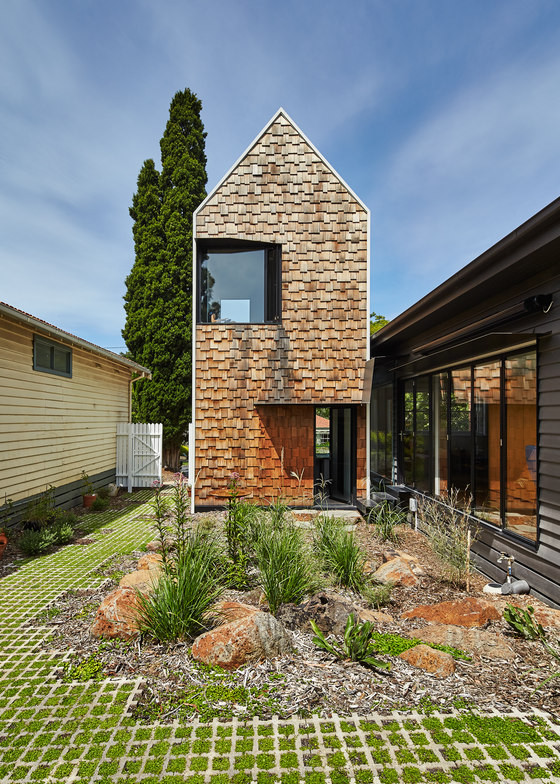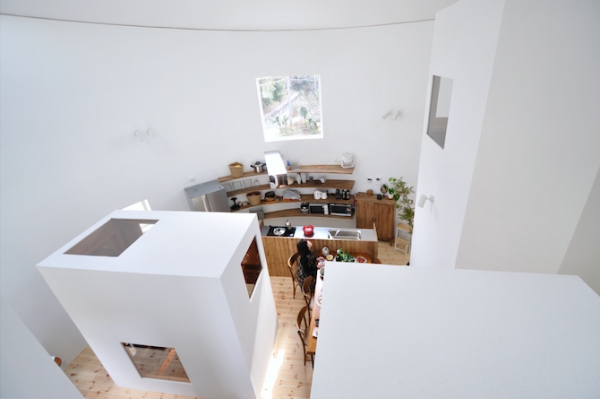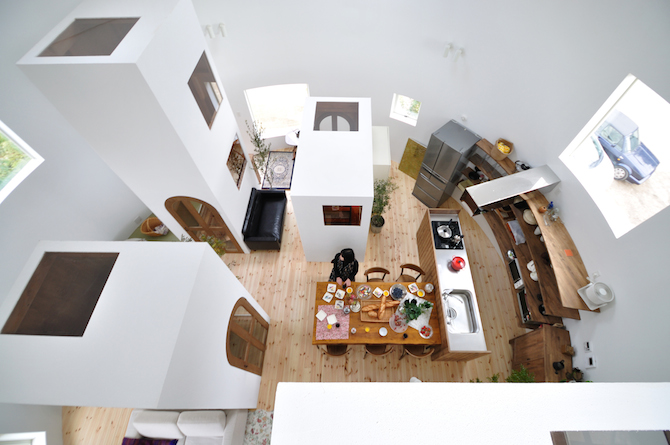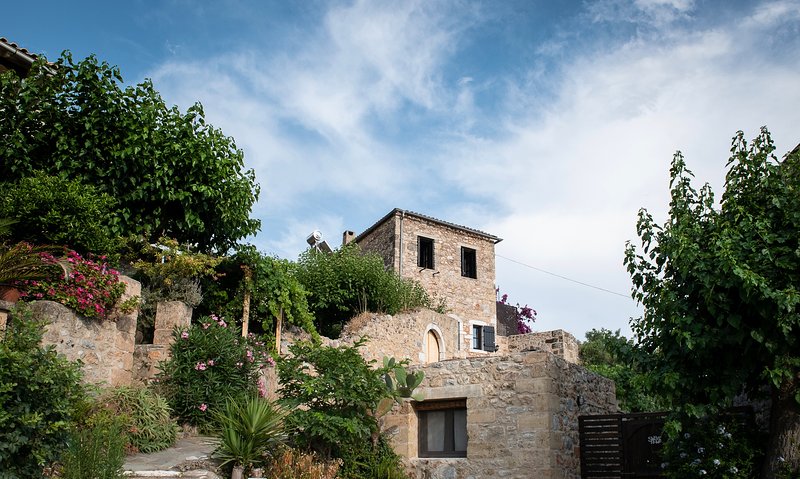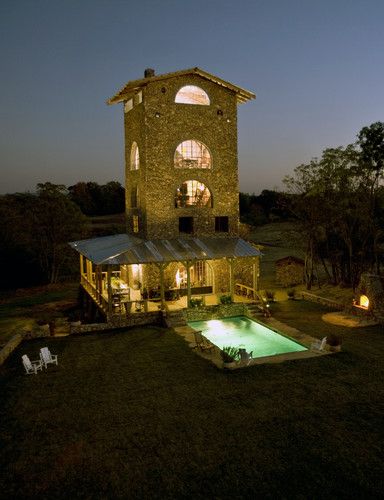The Tower House is a renovation and extension of a Weatherboard house in Alphington, Victoria, Australia. Andrew Maynard Architects restored the original house, which includes two children’s rooms, a bathroom and living rooms. A studio, a bedroom, a bathroom, a kitchen and a dining room occupy the new part of the house. Tower House is the result of endless conversations with a trusting, enthusiastic, patient and encouraging customer.
As with all of our buildings, sustainability is at the heart of Tower House. Instead of just extruding the existing structure, we ran the new shape along the southern border so it was soaked in sunlight. The openings and windows have been designed to optimize passive solar gain, which drastically reduces the requirements for mechanical heating and cooling. All windows are double glazed. White roofs drastically reduce the urban heat sink and heat transfer inside. The need for air conditioning is eliminated through active shadow management and flow through the ventilation. As with all of our projects, water tanks have their place. Heavy duty insulation is everywhere, even in the walls of the original home.
The interiors are contemporary with mid-century modern touches. I love the extensive use of warm woods. Light wood panels may cover walls and other surfaces, which is an environmentally friendly and timeless choice – such surfaces will always be stylish. Most of the rooms are adapted to the needs and wishes of the children, so that they have some special features in the design.
 blograsa.com home decor trends
blograsa.com home decor trends
