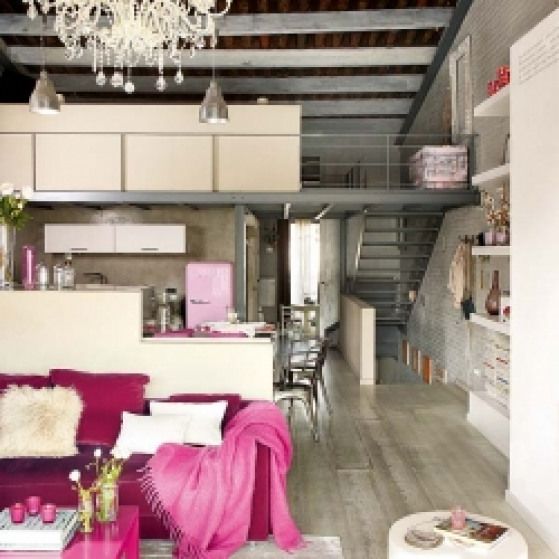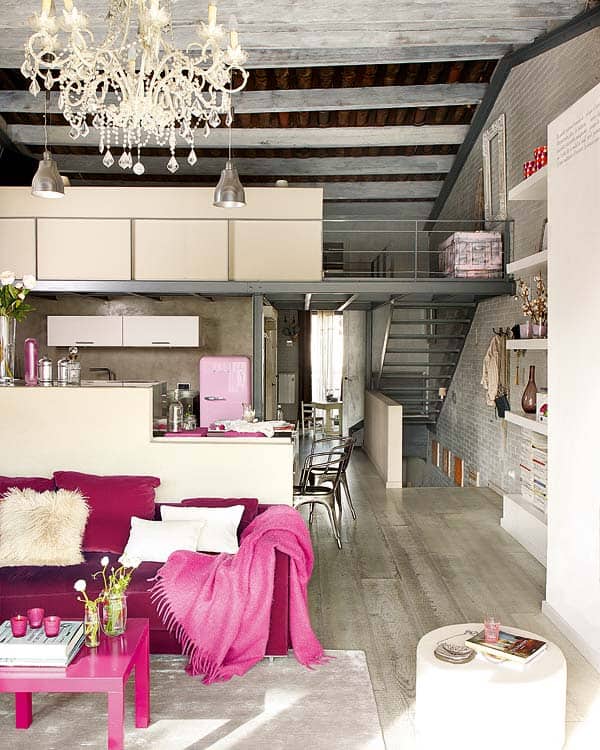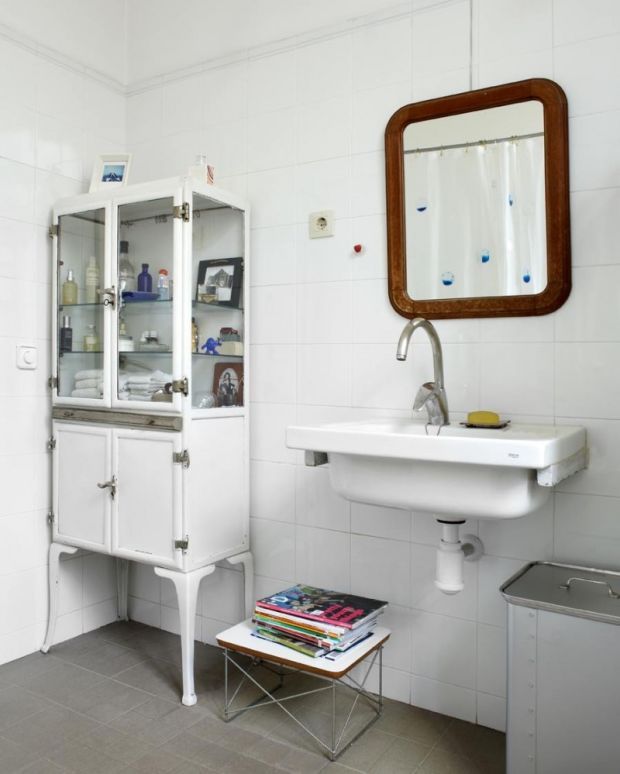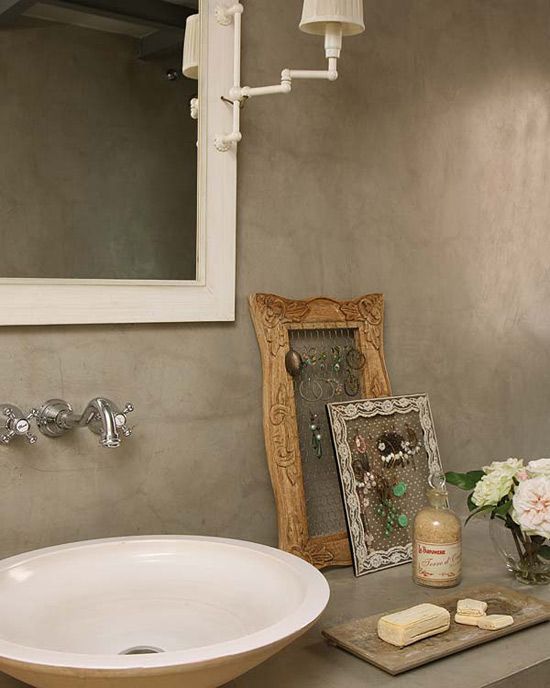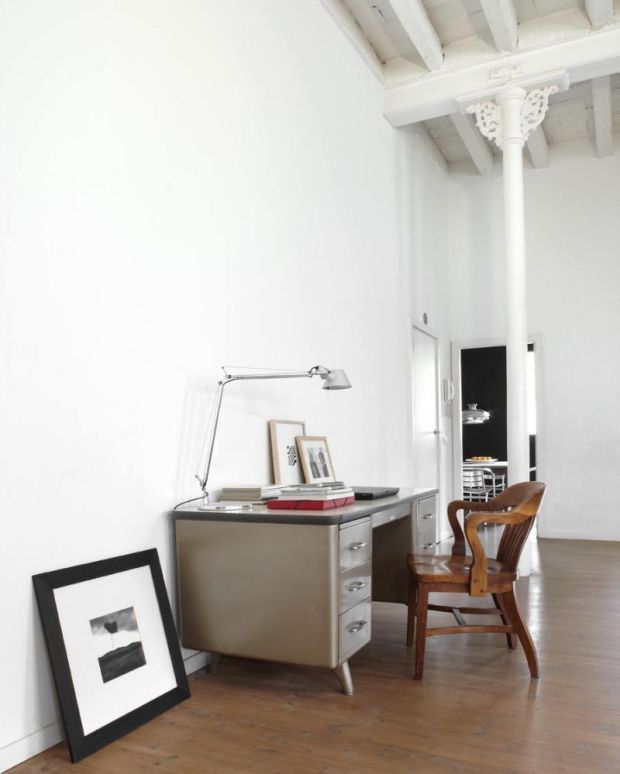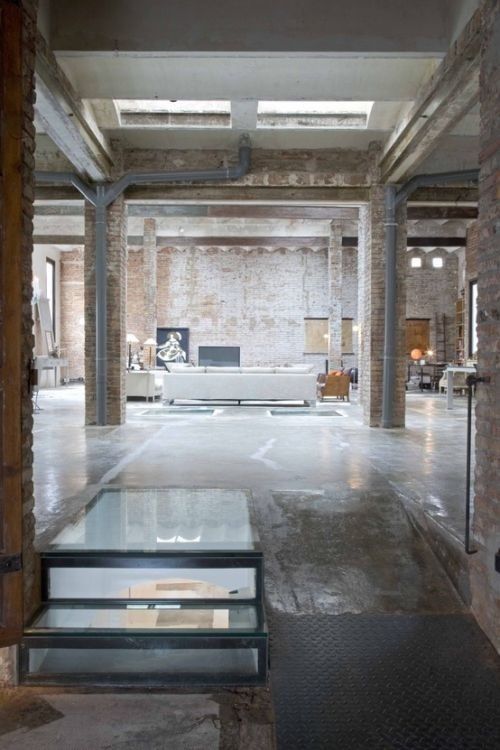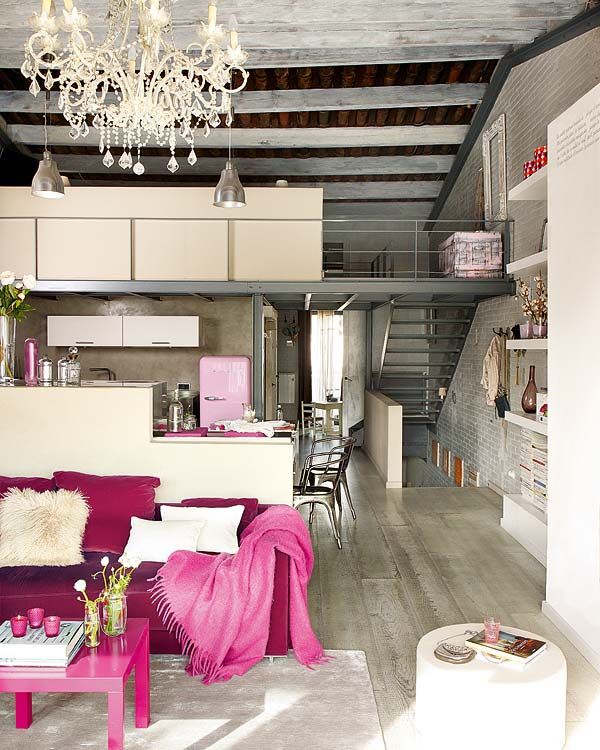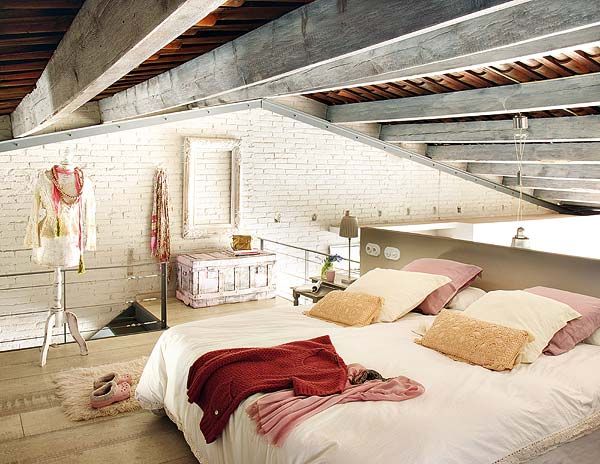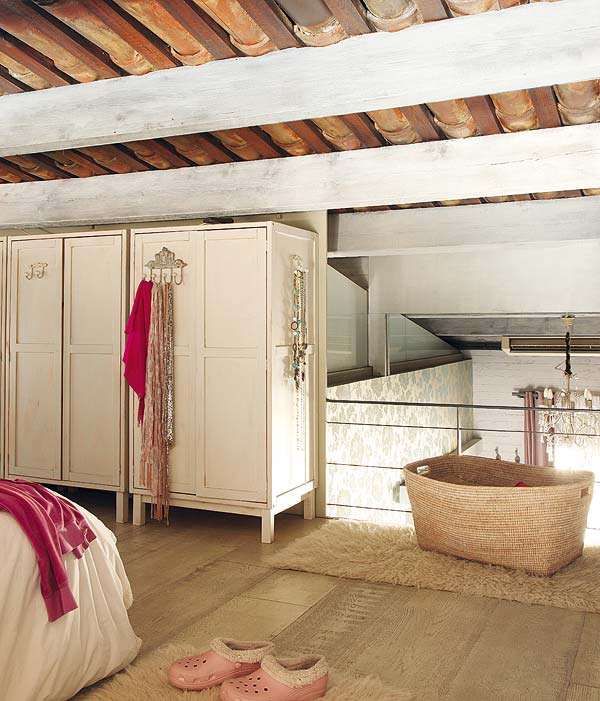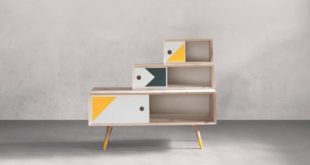The interior designer Marta Castellano and the architecture firm Serrat-Tort have given personality and charm while at the same time retaining the original industrial appeal of this loft in Barcelona.
When renovating this open, brick-lined loft in Barcelona, interior designer Marta Castellano whitewashed the original herringbone floors to create a sense of cohesion on the various wooden floor surfaces. The brickwork has also been washed white paint throughout the interior, while in the winter garden of the open plan living and dining room, the natural red brick has been left raw, creating warmth and visual interest in the overall scheme. Here, fabrics have been used to great effect, creating a feeling of warmth and intimacy while successfully softening the industrial system. The lighting creates further interest along with an additional layer of dimension and texture throughout the interior.
I want to highlight the master bedroom as it is my favorite room in this house. It’s done in white, with a whitewashed wall, there are arched windows with curtains for privacy, which is necessary if your bathtub is right here in the bedroom, next to the window. This is one of the hottest trends in decor and it looks very bold. There is a framed modern bed, freestanding bathtub, wooden furniture, and a large vintage mirror. There is an additional guest toilet next to the bedroom. Now take a look at all the other areas of this loft and get inspired!
 blograsa.com home decor trends
blograsa.com home decor trends
