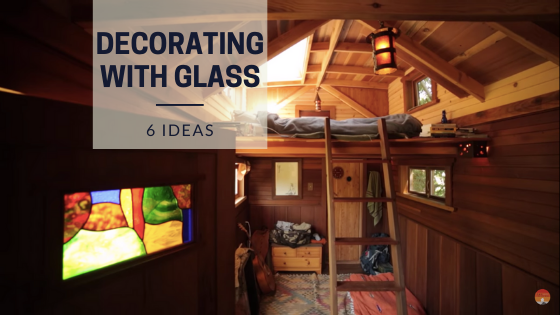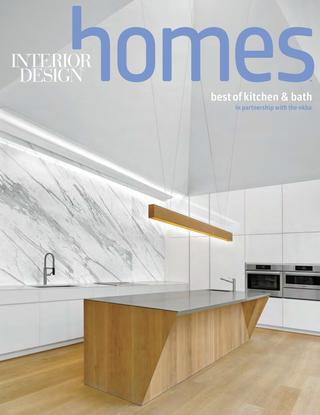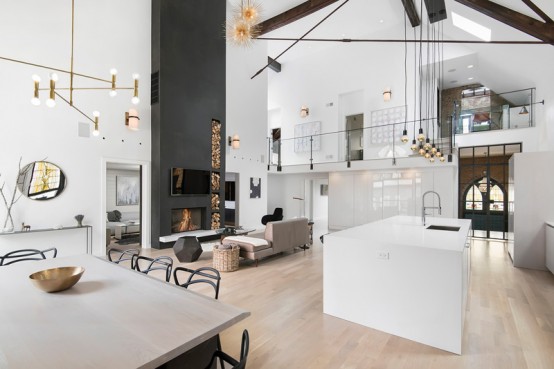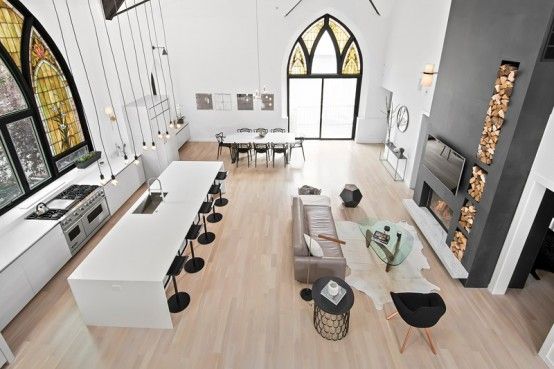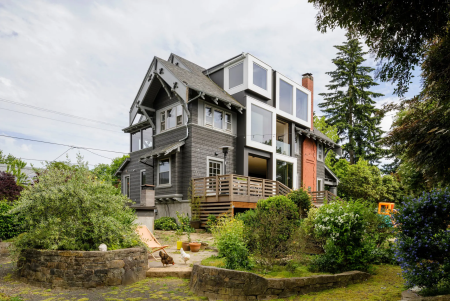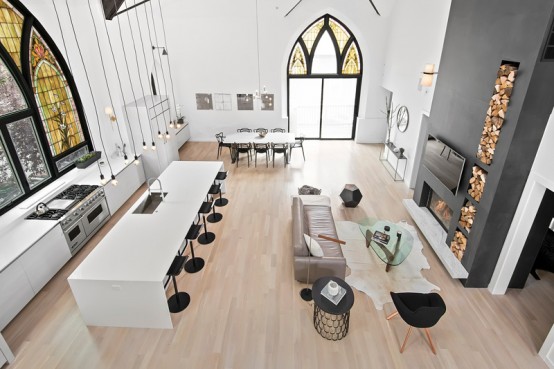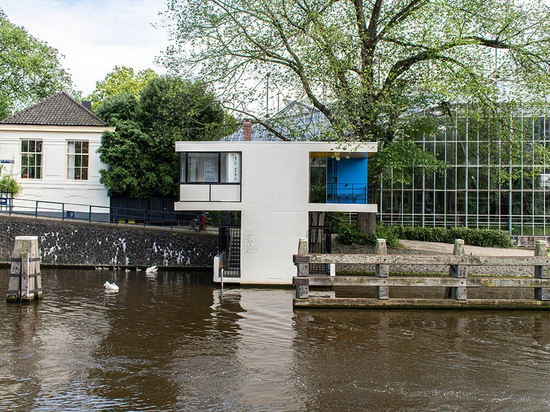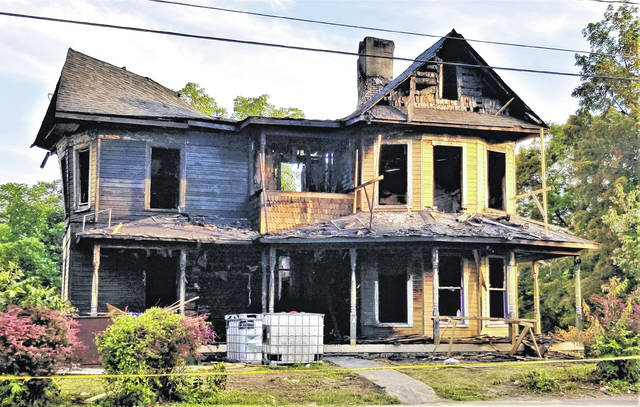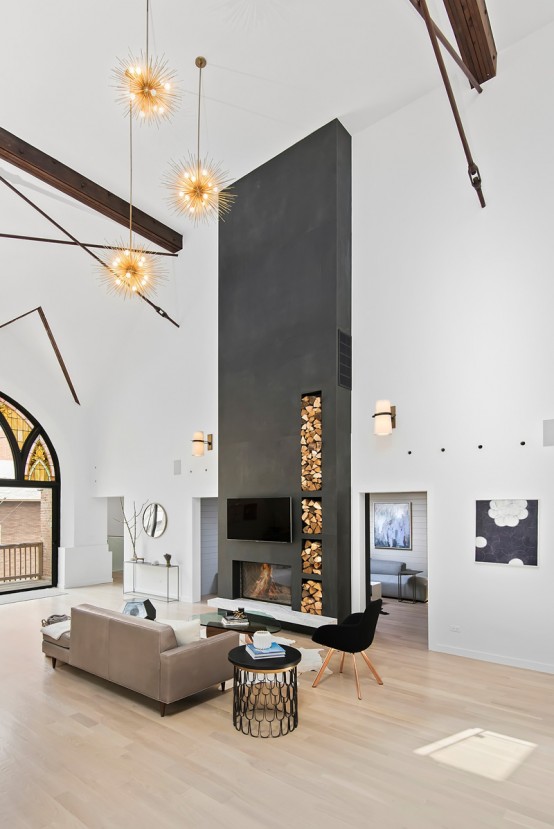Linc Thelen Design worked with Scrafano Architects to transform a church into a house for a family with three young children in Chicago, Illinois. The church has 7 bedrooms and 6 bathrooms. The great room has ceiling heights of 25 feet. The finishes were chosen to create a hip and eclectic atmosphere that combines interesting wallpaper and lighting. Linc designed and manufactured many details of the house such as the climbing wall, the dining table, the wall bed in the children’s room and most of the furniture. The house shows historical details of the church with original stained glass windows, bell tower, exposed brickwork and turnbuckles on the ceiling and integrates all the amenities of modern life.
 blograsa.com home decor trends
blograsa.com home decor trends
