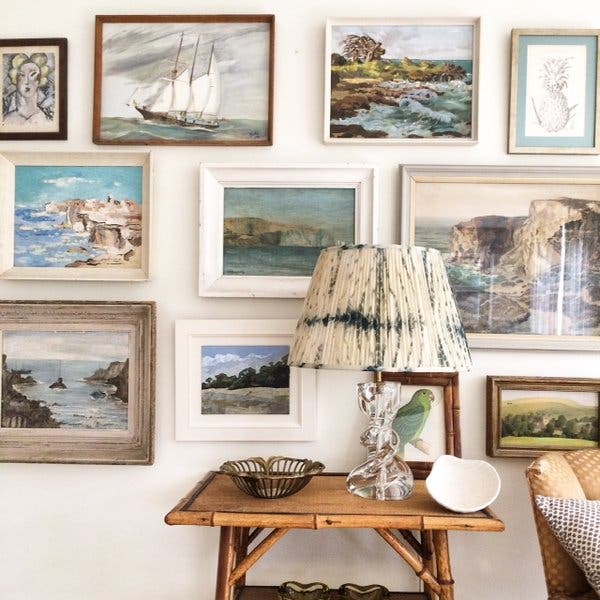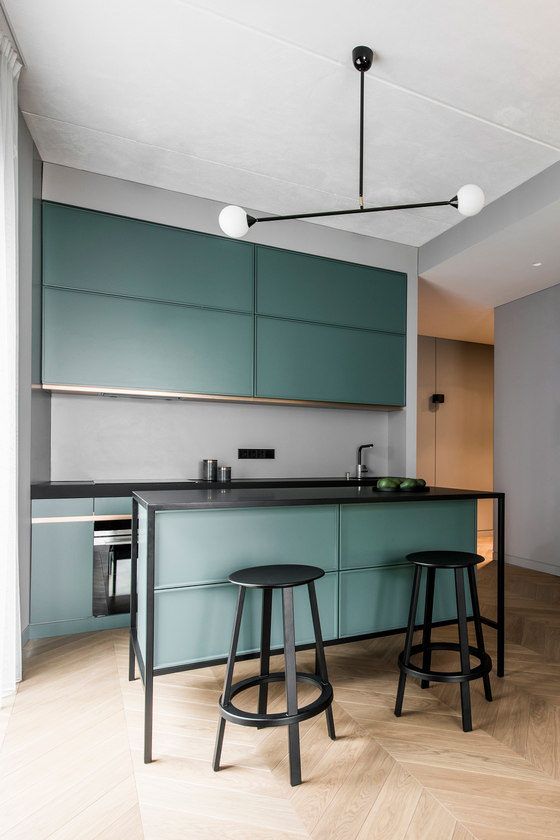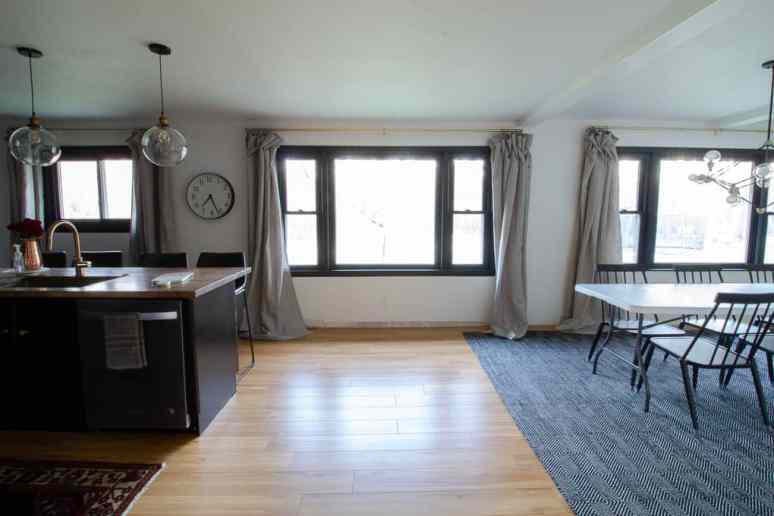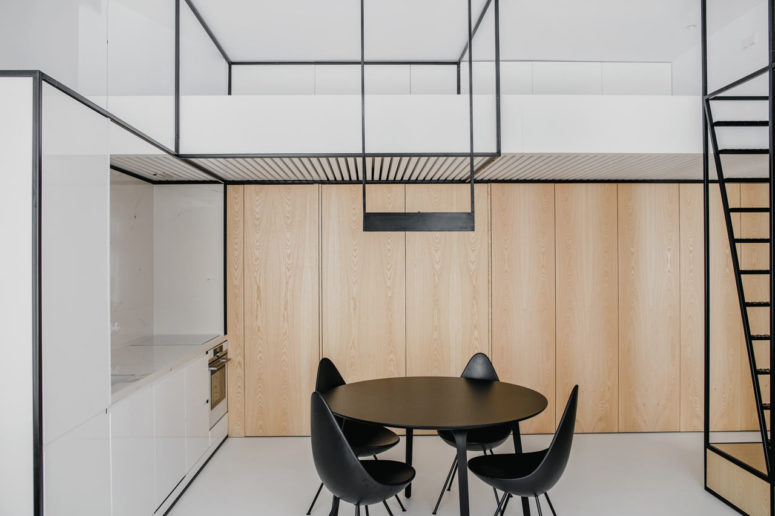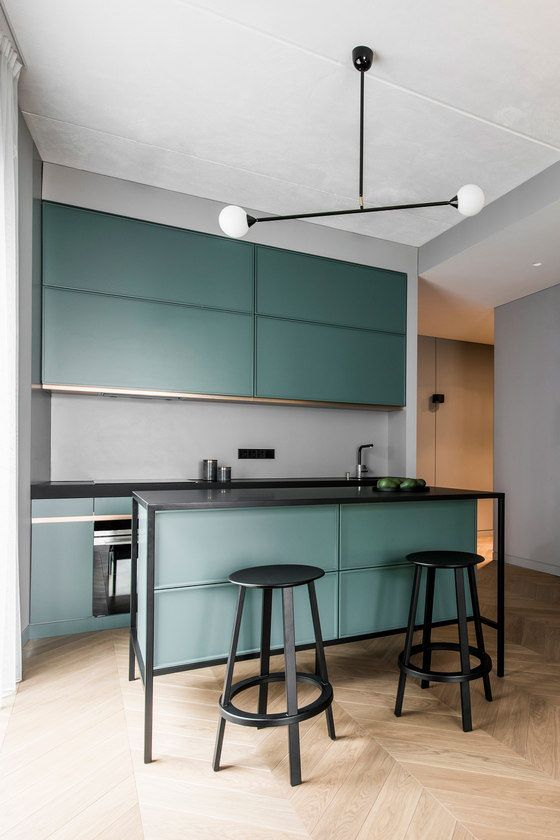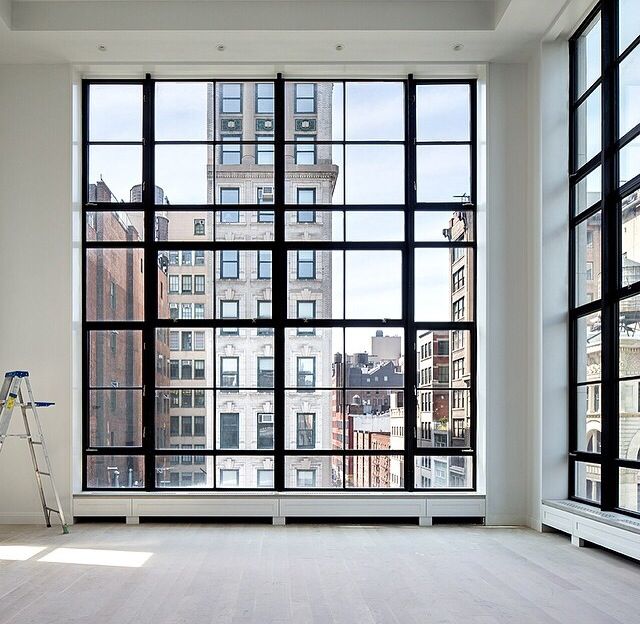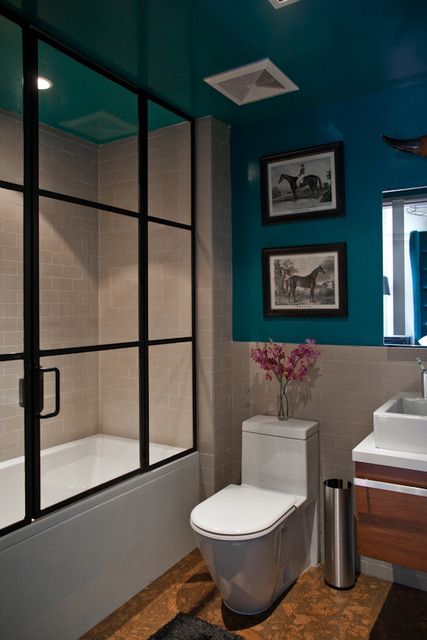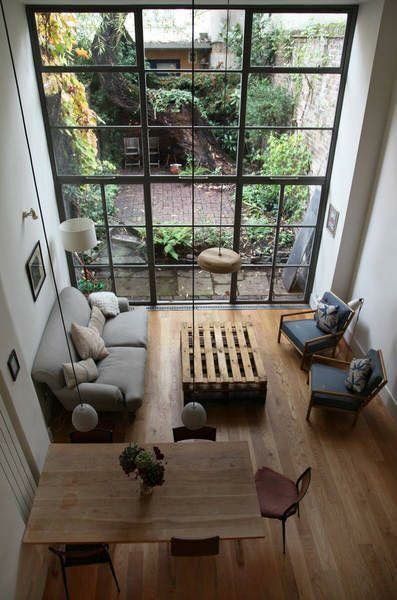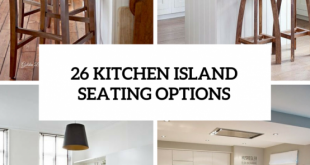WIREFRAME is a modest apartment with an area of only 46 square meters designed by MUS ARCHITECTS in Krakow, Poland, near the Wawel Castle. But there is something special about it – it’s a black frame that connects the entire apartment and gives it a modern and chic look.
While the space requirement is rather small, the designers were able to re-imagine the plan for a mezzanine level due to the high ceilings. A bedroom could be built on the mezzanine and moved out of the way, making the living room more open and spacious. The bedroom is all white and has a huge platform that doubles as a bed. The storage space is hidden in white cabinets with no handles for an elegant look.
The interior is made from white ash wood, black frames and white surfaces to create a modern yet minimalist palette. What sets the interior apart from the others is the black frames that enhance the functionality of the apartment.
An open plan kitchen, living room and dining room form an open floor plan on the mezzanine. The kitchen has white cabinets and a marble backsplash, the dining area shows a black dining set with a round table and the living area is furnished with comfortable gray upholstered furniture. The children’s room has built-in white cupboards with a circular motif as well as a loft area in the bedroom, which is accessible via a compact staircase.
 blograsa.com home decor trends
blograsa.com home decor trends
