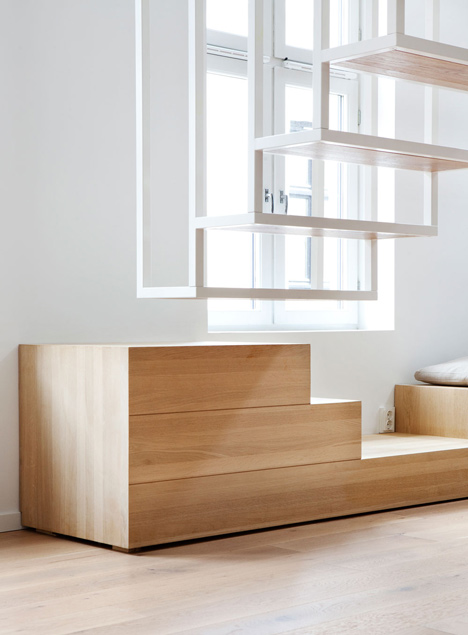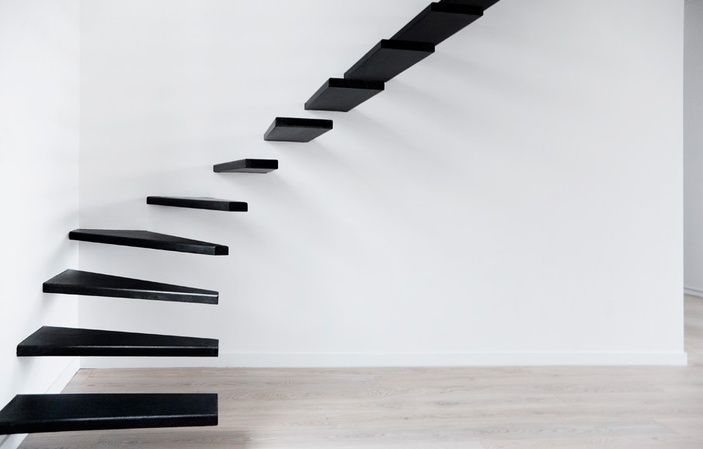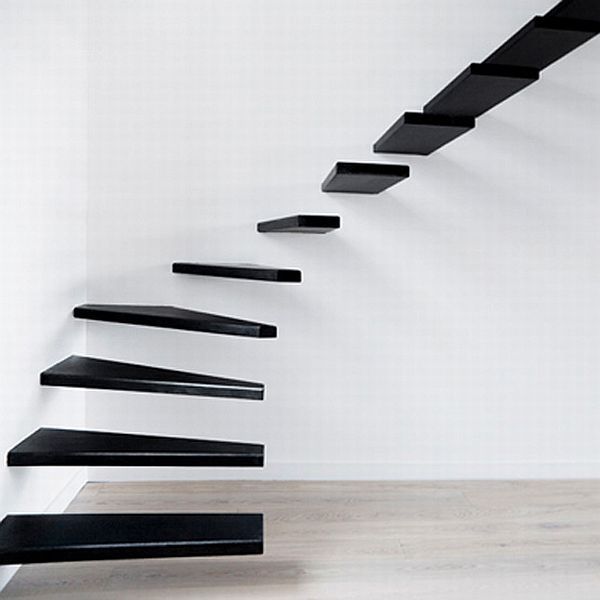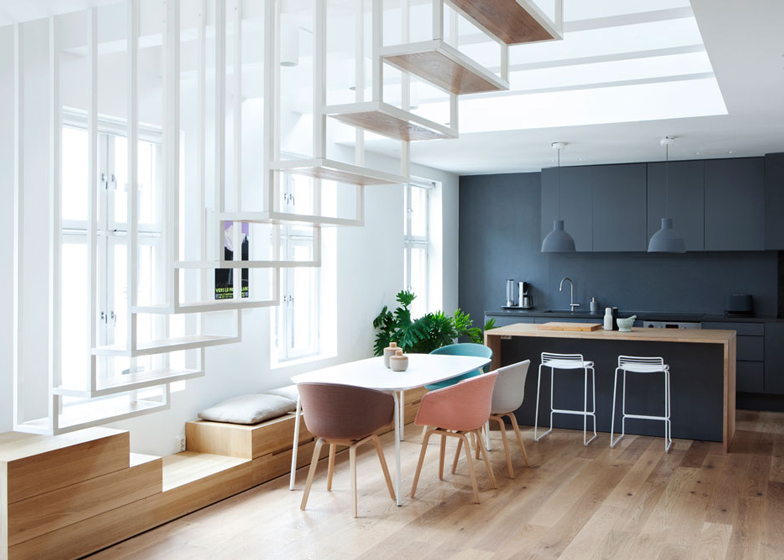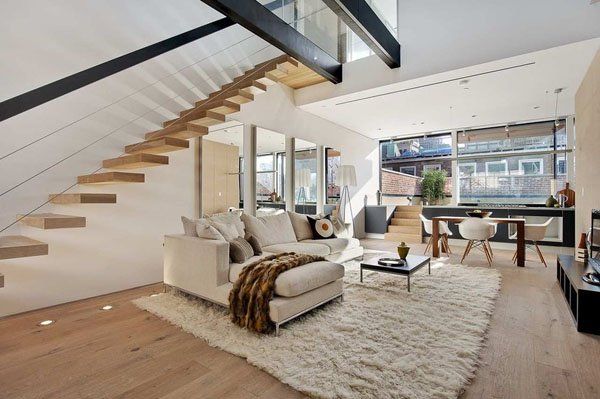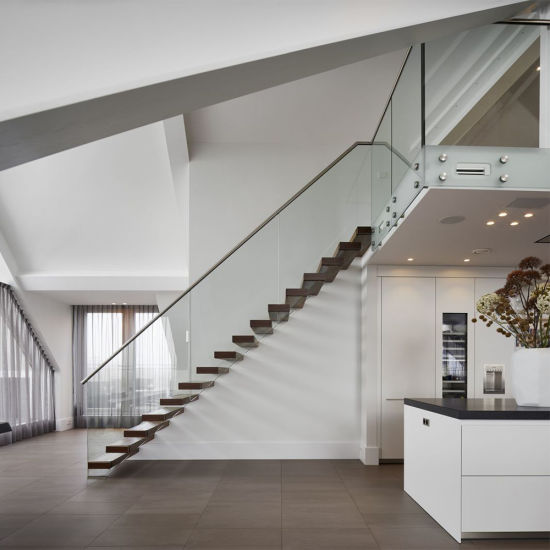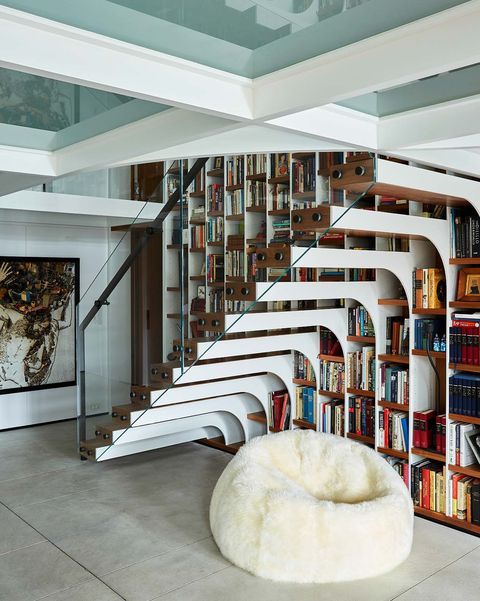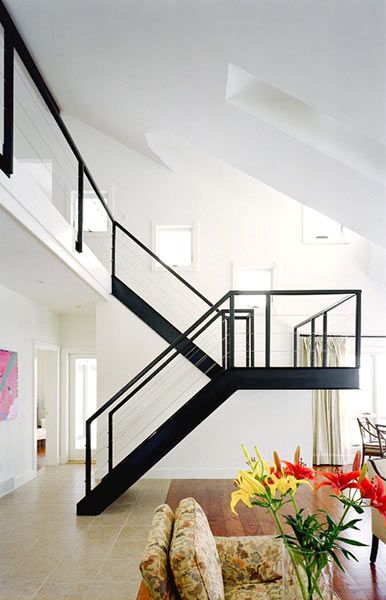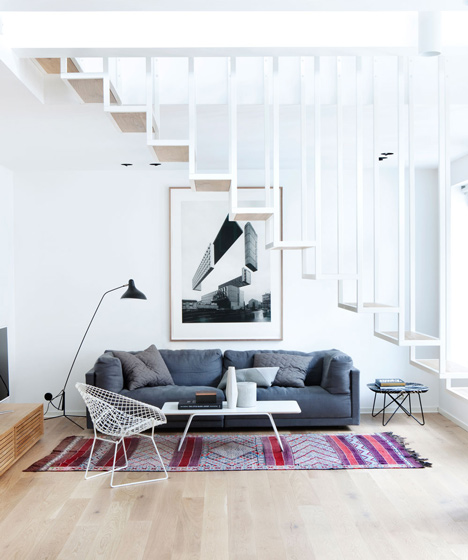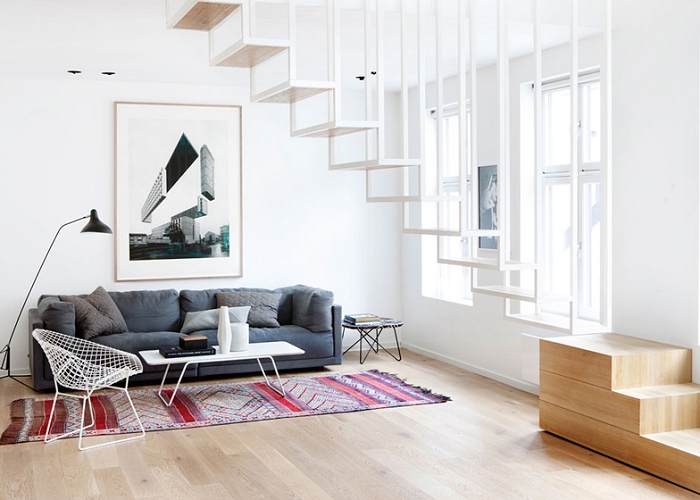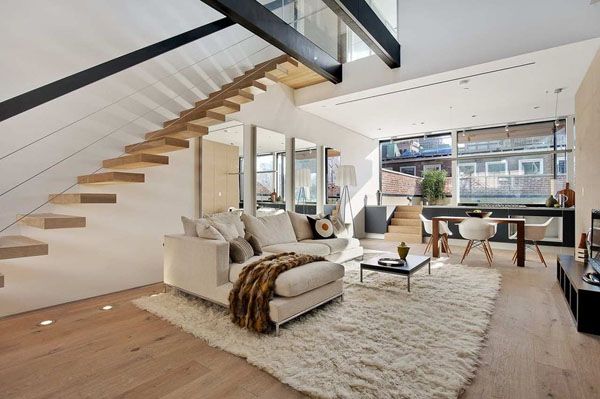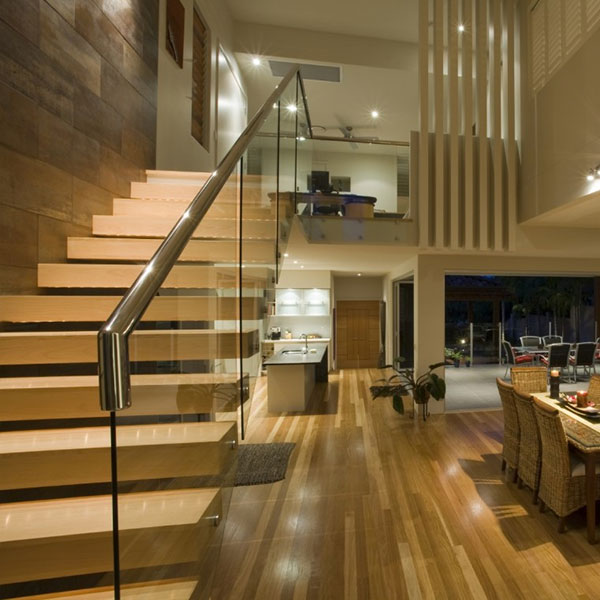Remy Arquitectos worked with MYOO on the renovation of the 150 square meter Gascon apartment in the Palermo neighborhood of Buenos Aires. The interior was immediately emptied to get a better idea of the space they were working with and this resulted in the relocation of the stairs.
The decor of the apartment is modern, laconic and sophisticated. It can be said to be an impossible combination, but look at the pictures – here it is! To make the interiors more lively, the designers used lots of LED lights and flooded the rooms with light.
By moving the stairs to a perimeter wall, they were able to open up the first floor and give the mezzanine a new look. A horizontal steel structure acts as a railing and desk, while the light can penetrate into the upper level.
The floating stairs add visual interest to the room without overwhelming the space. Larger platforms complete the stairs below and lead to the gray-stained oak floors.
The kitchen has dark gray lacquered cabinets combined with black granite countertops and stainless steel appliances.
Sliding glass doors extend the kitchen onto the private outdoor terrace, while the living room extends through the larger folding doors.
Pivoting wooden panels give the multipurpose room on the upper floor privacy and create light patterns on the wall that leads up the stairs.
Black wood marble was installed behind the bathtub to add texture to the bathroom. Black granite slate was used on the floor to contrast the white concrete walls and white Silestone sinks.
 blograsa.com home decor trends
blograsa.com home decor trends
