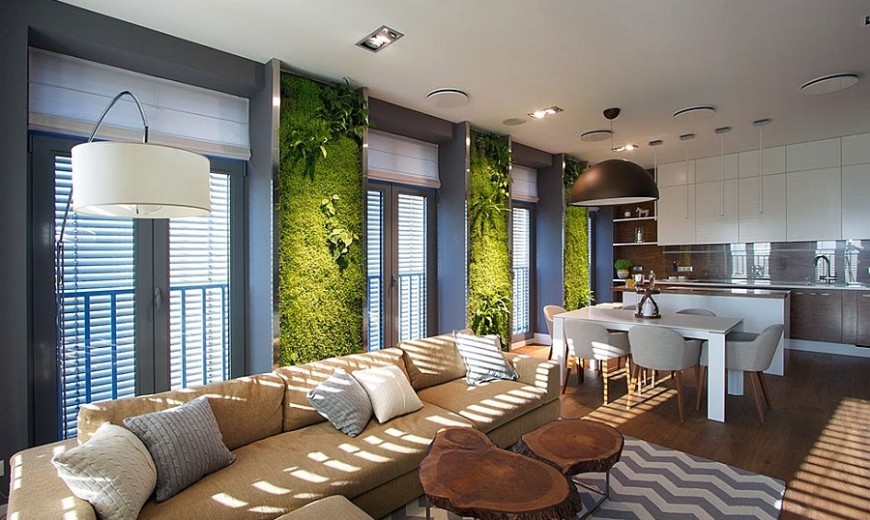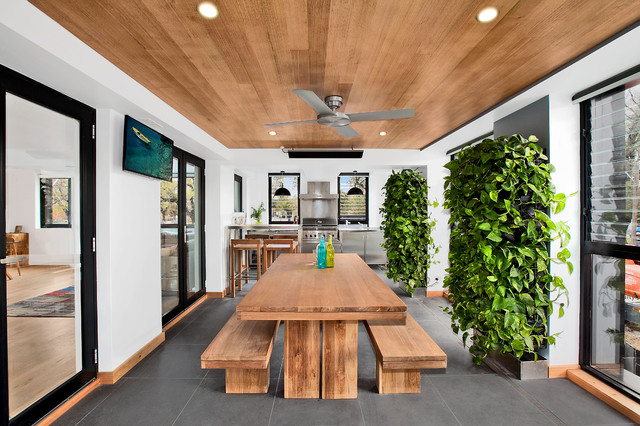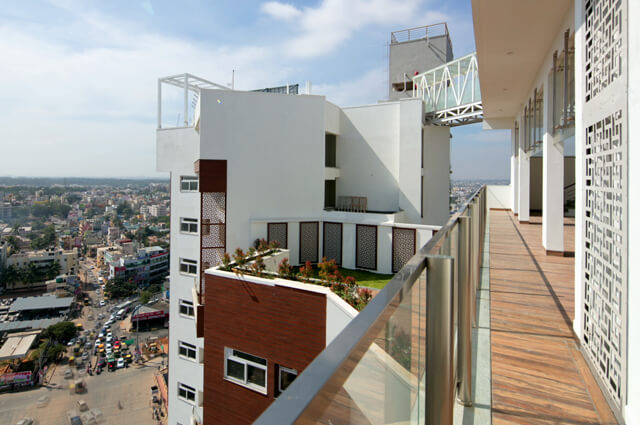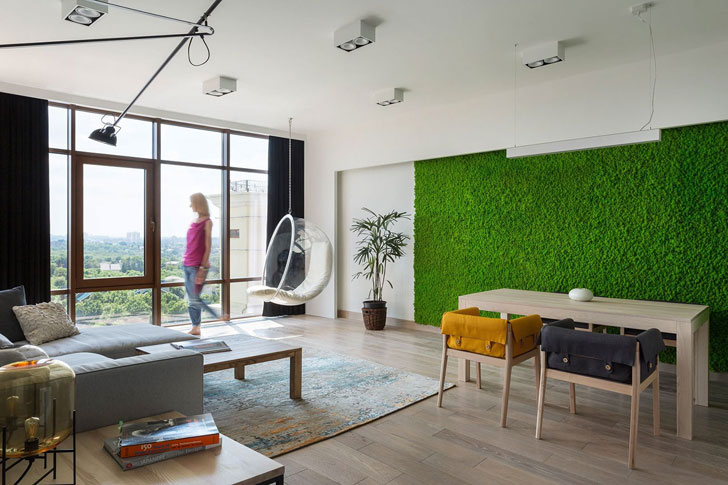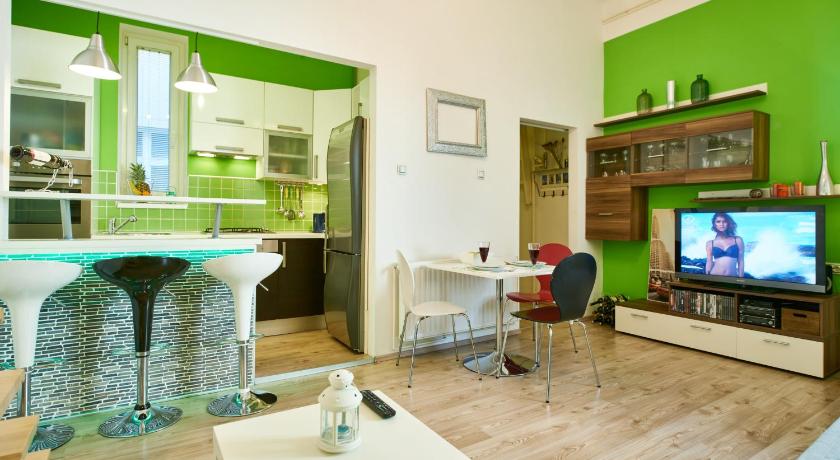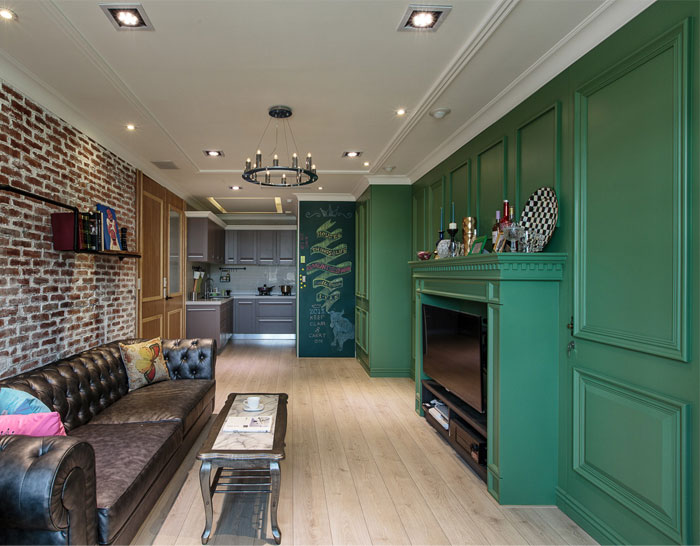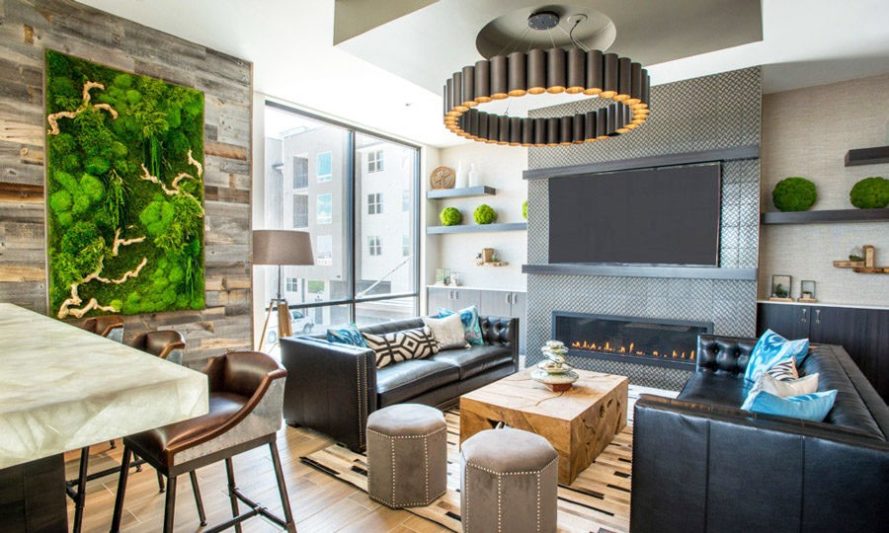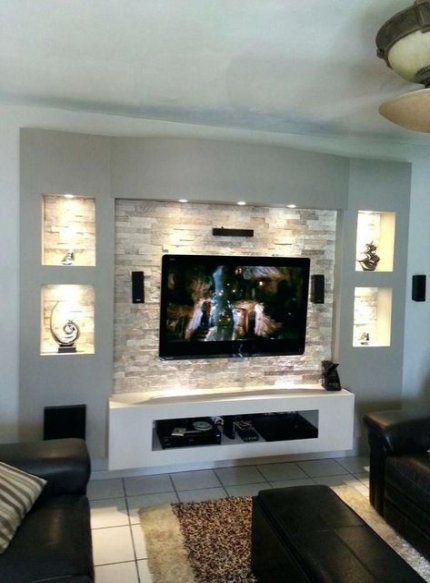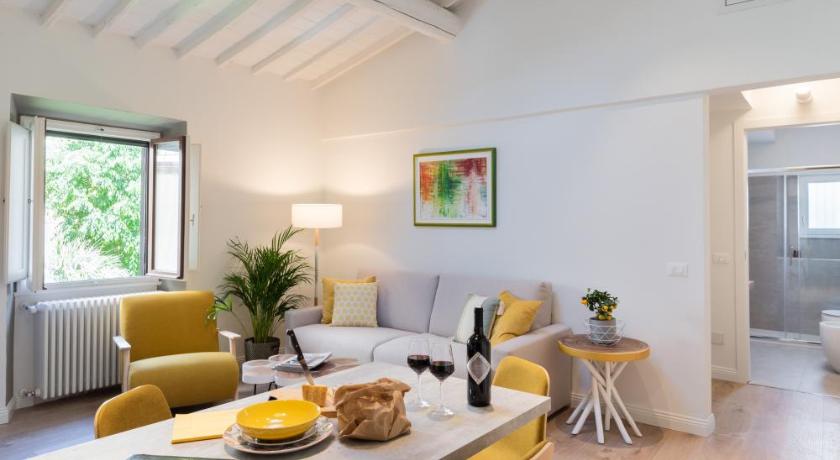This apartment in São Paulo, Brazil appeared to be stuck in the 90s and in dire need of renovation. Enter the Brazilian architectural firm Tria Arquitetura, who have been asked to update the interior by replacing dated details, increasing natural light and adding innovative technology throughout.
The apartment spans 260 square meters and has been given a new open layout and a fresh palette of neutrals to make it feel cozy while staying bright. The living room is done in neutral colors with a few colorful accents, and an entrance to the balcony fills the room with natural light. A new staircase was installed with two different materials – white Dekton in the lower part and open wooden steps above the fourth step.
The master bedroom is a very quiet space with an upholstered bed and comfortable modern mid-century furniture. The master bathroom has been integrated into the closet for extra comfort and has been lushly green to create a spa-like feel. An office was designed on the balcony overlooking the main living room. The kitchen is a small room with gray and wooden cabinets, it is very elegant and chic, and there is a small breakfast nook with high stools. A vertical plant wall was installed directly inside the patio area, where it receives a lot of natural light. Get more of that gorgeous home below!
 blograsa.com home decor trends
blograsa.com home decor trends
