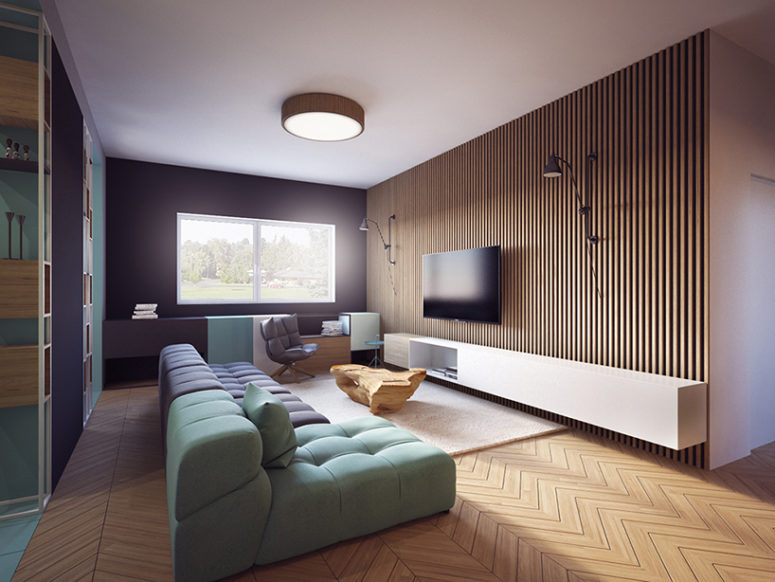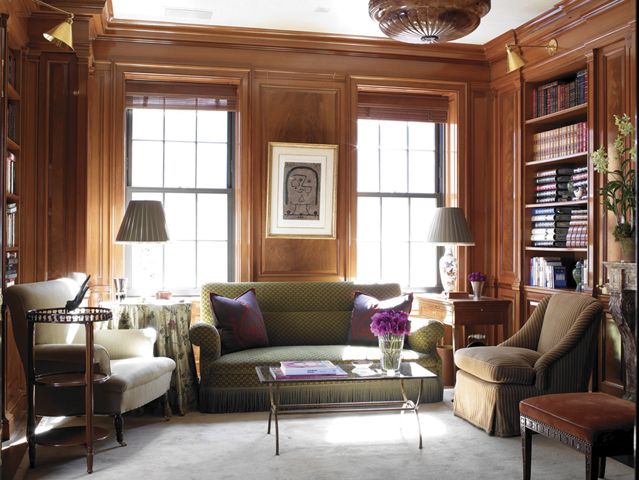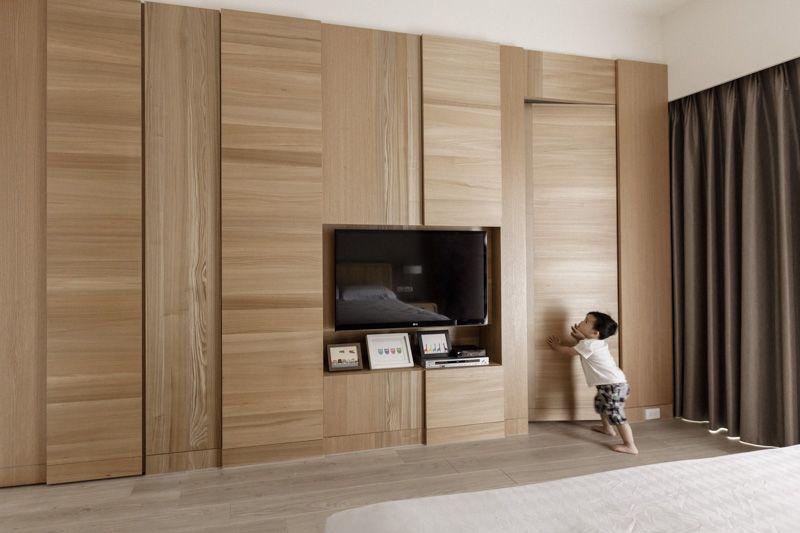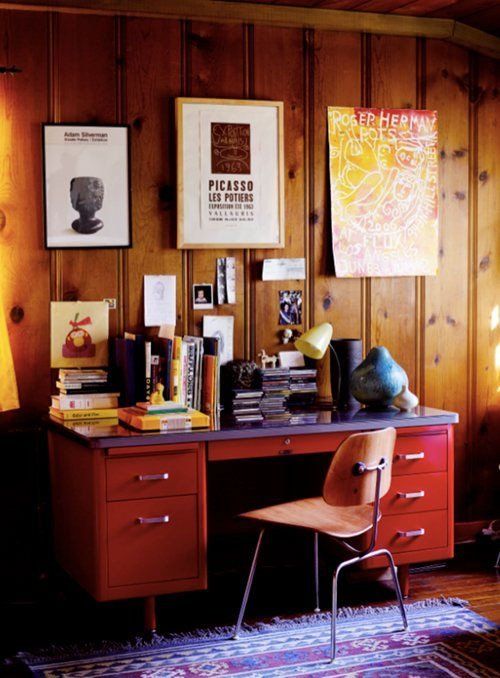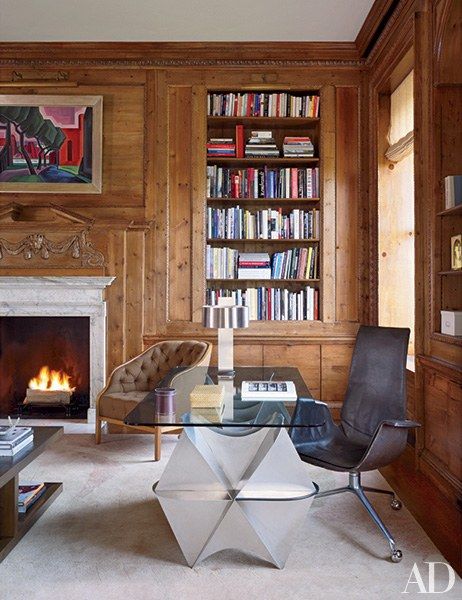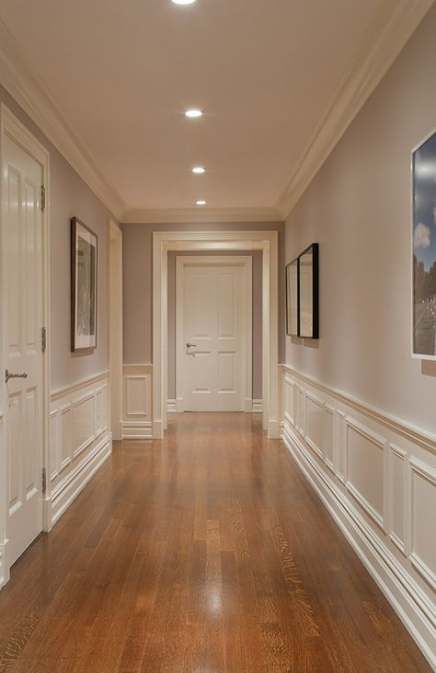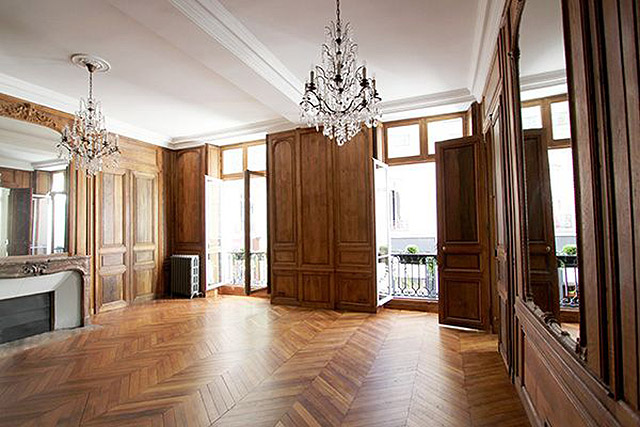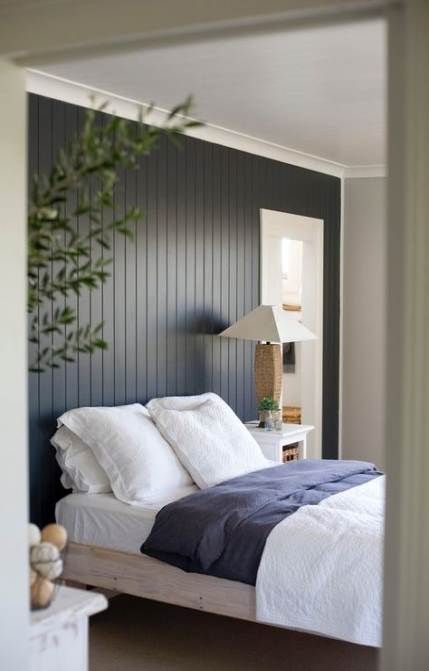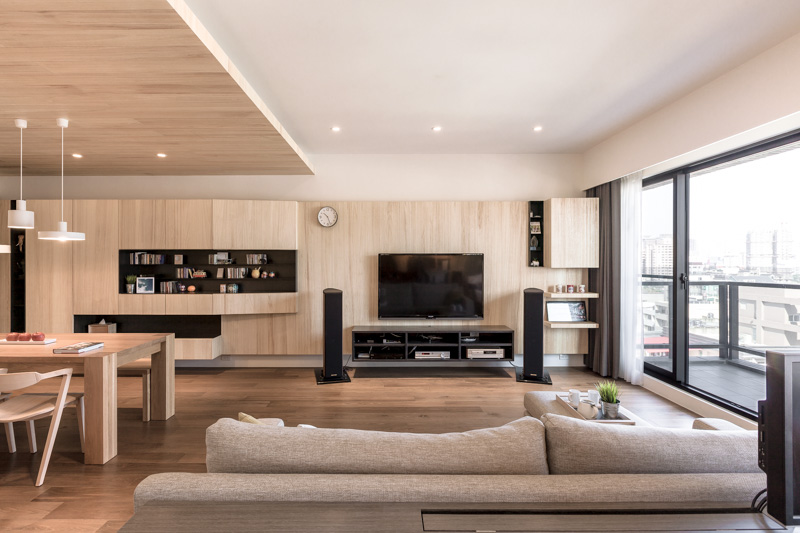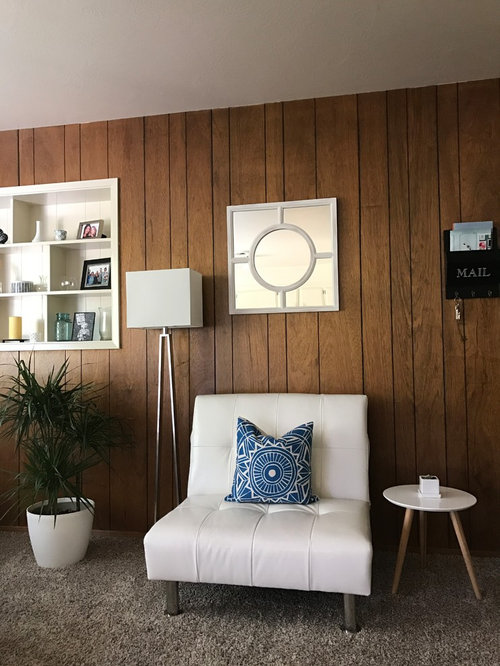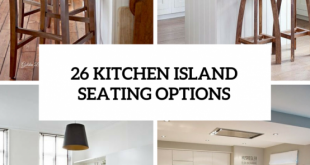The multidisciplinary design studio Proxy has presented its vision for an apartment interior in the center of Skopje, Macedonia. The project, entitled “VI Interior”, is 116 square meters and is divided into two unique zones based on cycles of day and night.
The day area consists of both the living room and the kitchen. Proxy separates the two rooms by a single inner wall, which is surrounded on both sides by bookshelves. These modular, cubic bookshelves open on both sides and facilitate access from both rooms. This increases the feeling of space between the two sections. The main wall of the living area is defined by the veneer of vertical wooden panels, creating a tangible texture within the space that extends into the hallway. Here a hidden door with diagonally aligned panels gives access to the rest of the apartment. The entire area is characterized by the use of desaturated pastel tones and lots of oak elements that complement the floor with chevron patterns. These wooden elements become a recurring motif throughout the design and are used as a subtle means of unifying the various interiors.
In contrast to the muted purples of the living room, the kitchen is bright white and highlights the wood details. The most notable feature is the vertical “plant wall” that covers one side of the kitchen, giving the space more than a little life.
The night zone consists of the master bedroom and the children’s room, which can also be used as a home office or lounge. In the modest, gray-toned bedroom, the vitality of the day zones is reduced to a more mature, calmer personality. A deep, diced headboard is subtly reminiscent of the kitchen shelves and gives the sleeper a feeling of solidity and protection. Above them, a group of red colored lamps bring a splash of color into the rest of the room. In the children’s room / study, the cabinets are flush with the walls, creating a discreet, inconspicuous storage space, while the shelf frames are cleverly used and a reading compartment is defined.
 blograsa.com home decor trends
blograsa.com home decor trends
