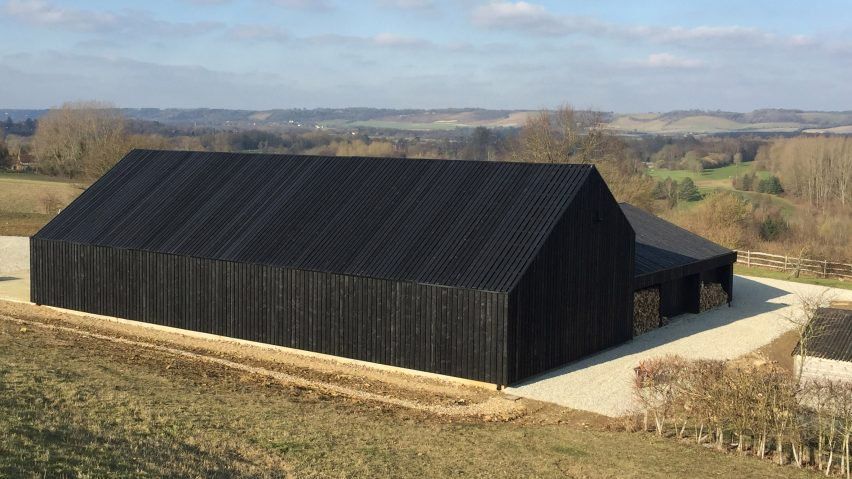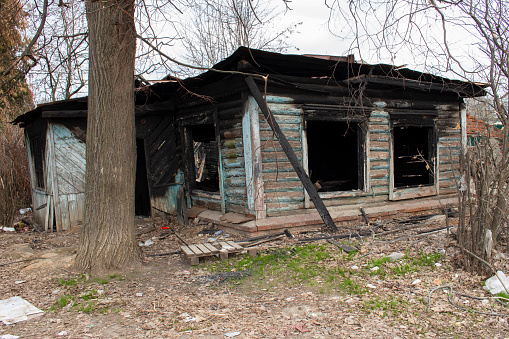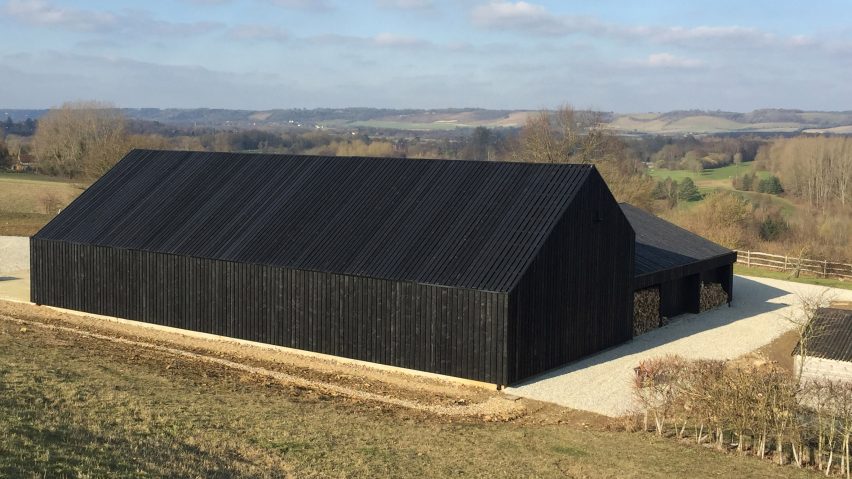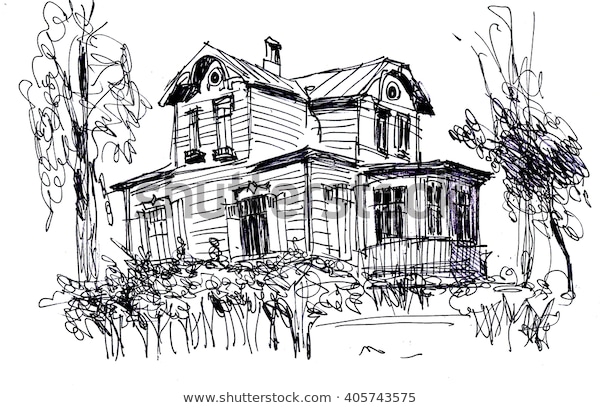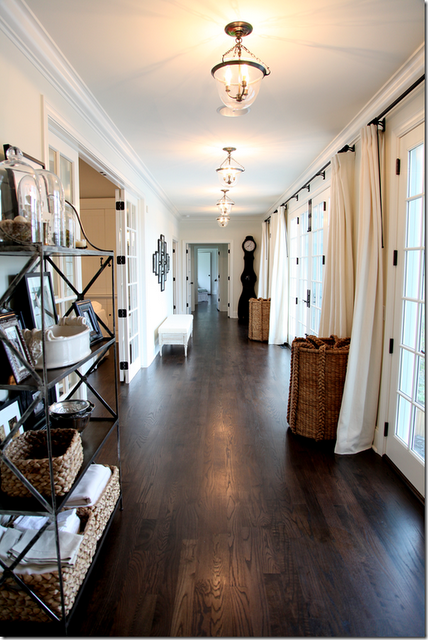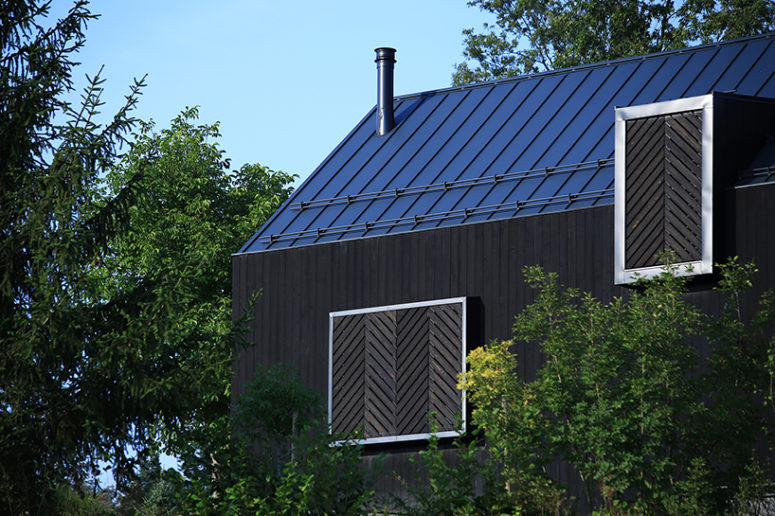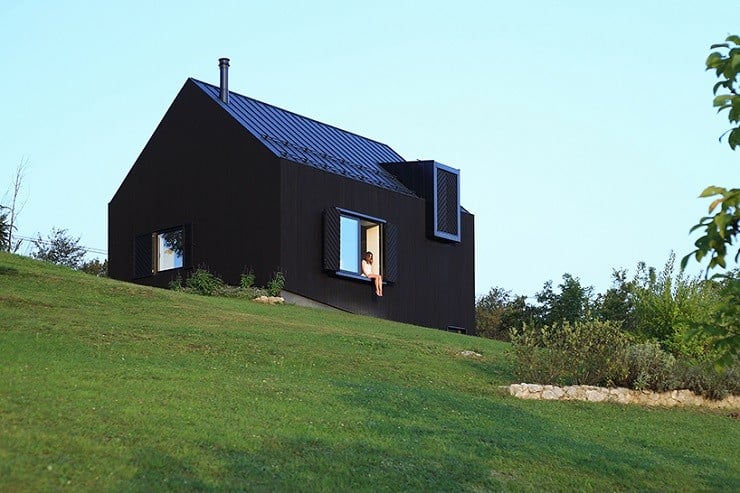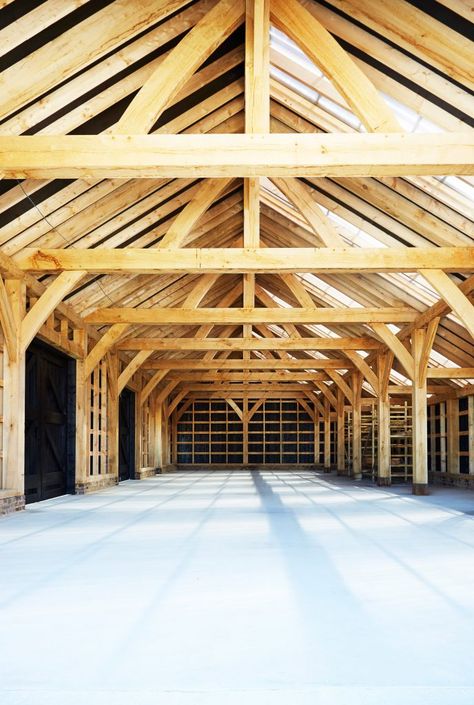This house by the Croatian architect Tomislav Soldo is located in the mountain region of Gorski Kotar and is a hillside country house with an inviting modern interior. The sloping terrain with a panoramic view of the nearby forest and mountains as well as the position of the existing terrace were the only determining elements in the design of this project.
With a gross floor area of 100 m², the house consists of a small storage room in the basement, a living room with an open kitchen and bathroom on the ground floor and a sleeping area on the mezzanine. An open floor plan created a spatial flow between inside and outside, and the entire structure is perceived as a single volume that strongly reflects the surrounding nature from every point, while the kitchen and bathroom form a small box-like core. The kitchen is minimalist, made of white and light wood, and the kitchen island, just like the floor, is covered in cement to make it super durable. My favorite place here is a modern stove with candles and some firewood next to it, it’s such a cozy space. I love the light-flooded, spacious appearance of the interior, the modern and simple decor that makes the rooms cozy and inviting.
Apart from the concrete cellar and the foundations, the house consists entirely of aerated concrete blocks, which significantly accelerate construction at the respective location. The 30 centimeter thick outer walls made of the same material meet all building physics requirements without the need for additional thermal insulation. In terms of undesirable overheating in summer and heat loss in winter, a ventilated facade made of Siberian larch cladding helps alleviate these problems. The pitched roof, the compact layout and the use of wood in the facade cladding are the only characteristic functional elements of the region that are accepted and implemented in the design.
 blograsa.com home decor trends
blograsa.com home decor trends
