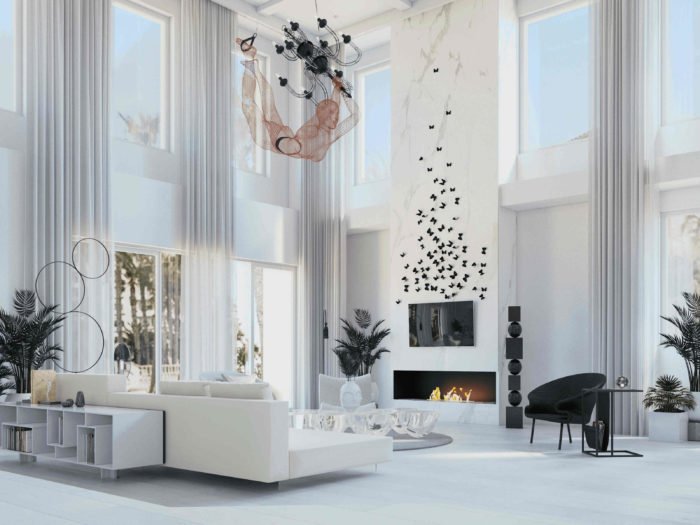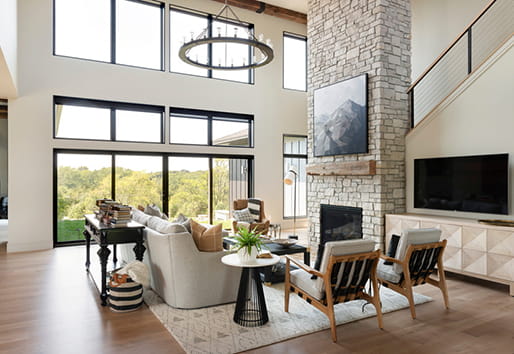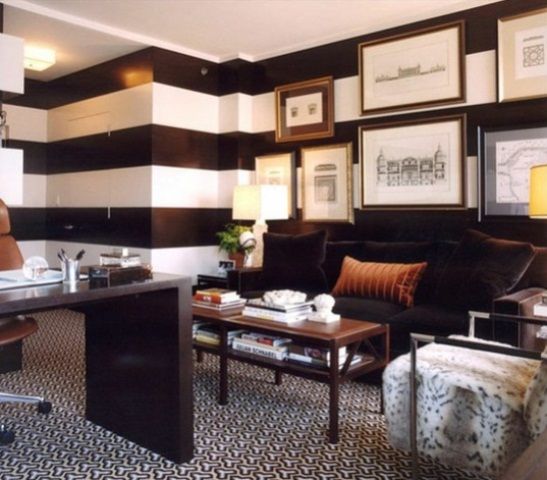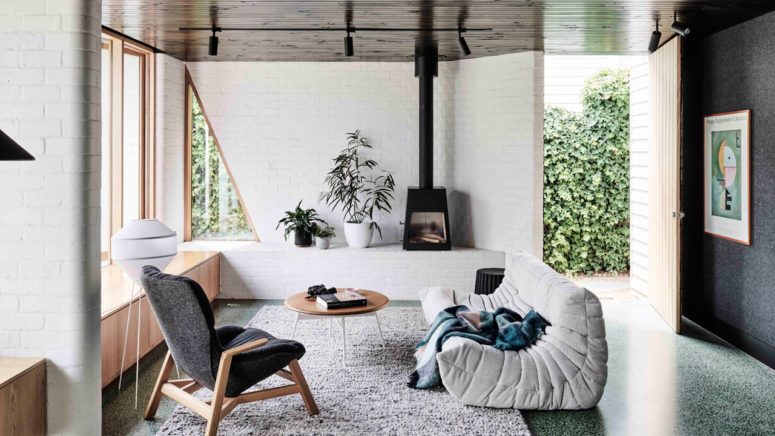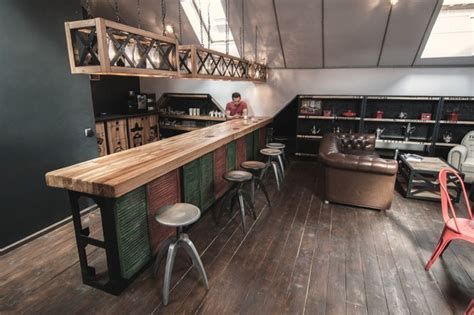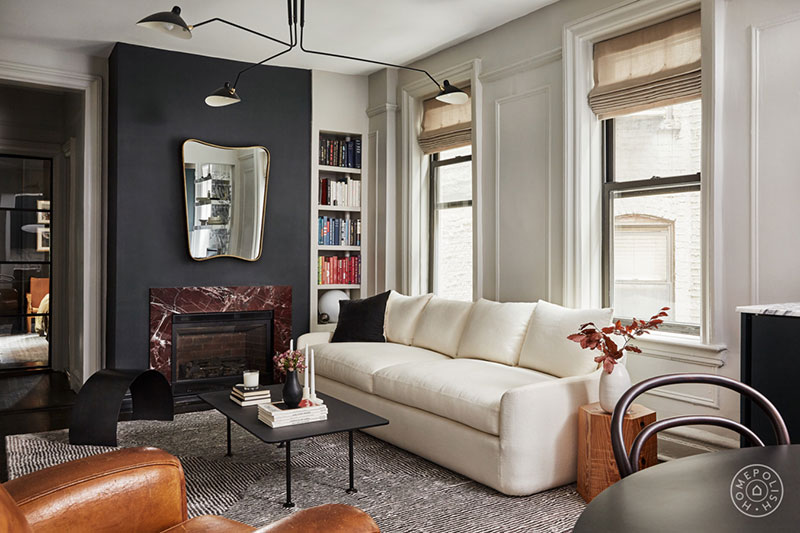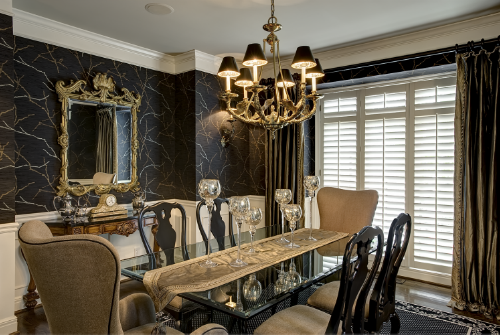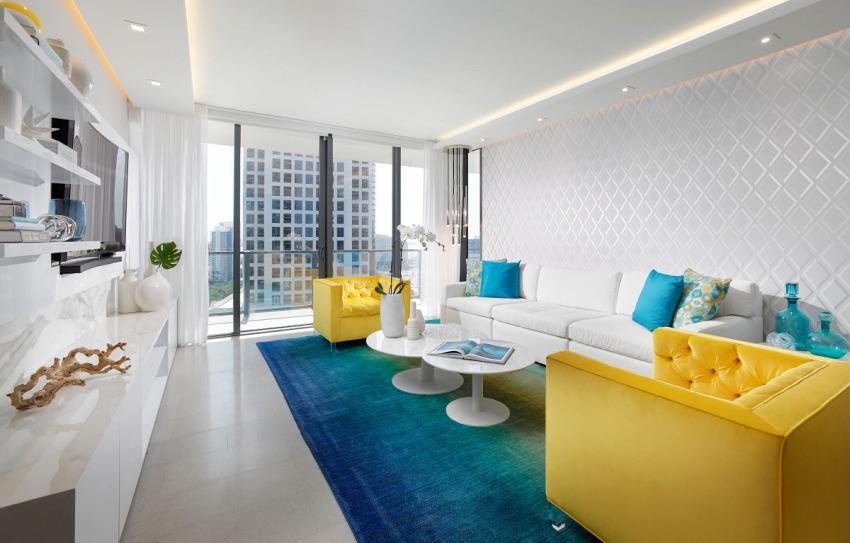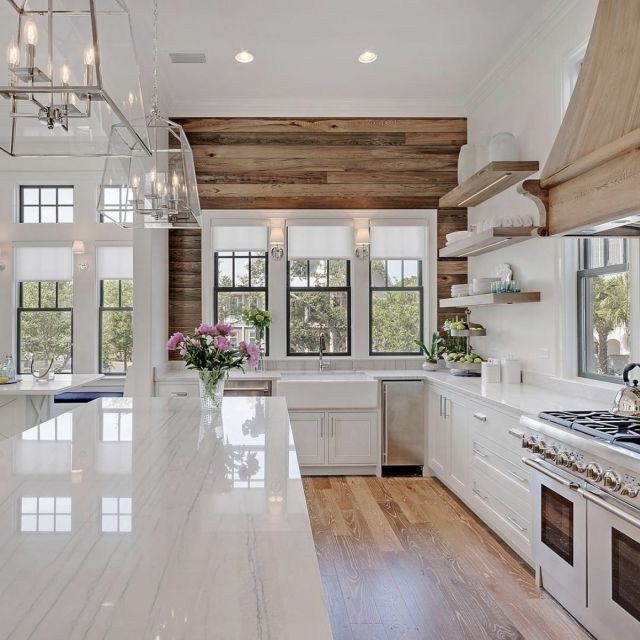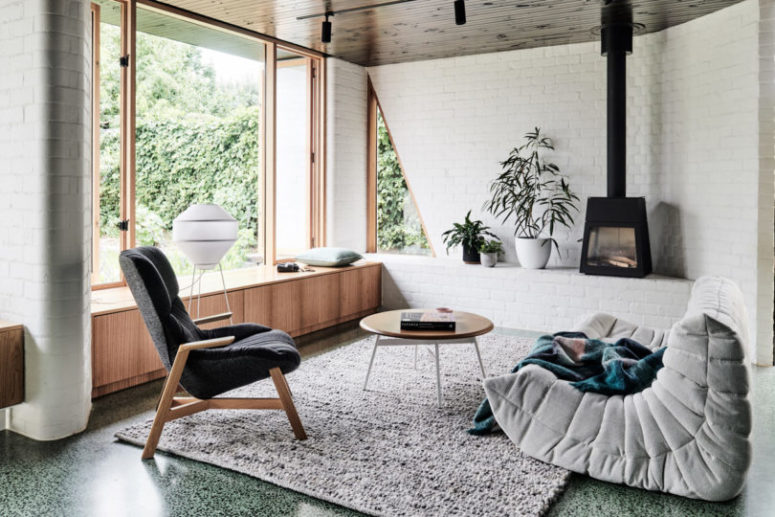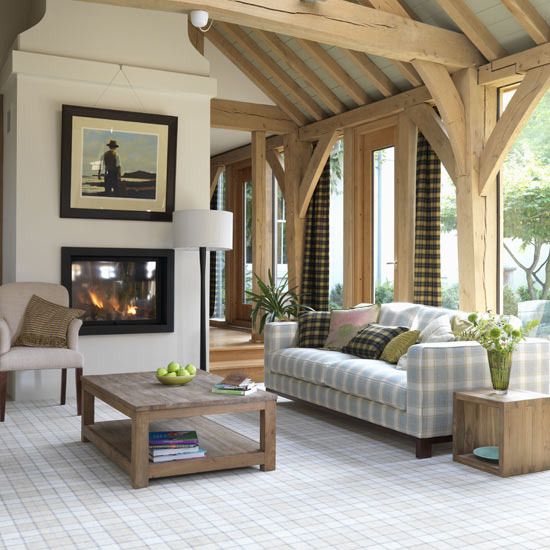The Brunswick West House is a California bungalow designed by Taylor Knights. He carried out a small renovation and a modern extension that restored the connection between the house and the garden.
Rather than high-cost reconfiguring the original home, they created a new entrance from an ivy-lined path. This plan divided the house in half, with the original part being used as a private area while the new extension is home to public activities. Let’s take a look at the additional interiors.
The addition has three white-painted brick walls that are combined with dark-stained wooden ceilings for a modern yet cozy contrast. Small corners formed in which to sit and relax or spend quality time with the family. Eaves were built to block the summer sun while letting light through during the winter months. The kitchen combines black base units with cabinets made of natural wood, which are well lit from a skylight. The furniture is modern and bold, it fits the spaces perfectly and makes it relaxing. What I also really like are large windows, a triangular window, and a glass door that allows owners to get outside from the kitchen or dining area. These windows fill the rooms with natural light and make them inviting.
Outside, you can see a small terrace with a couple of chairs and a cool lawn that is perfect for lounging in the sun.
 blograsa.com home decor trends
blograsa.com home decor trends
