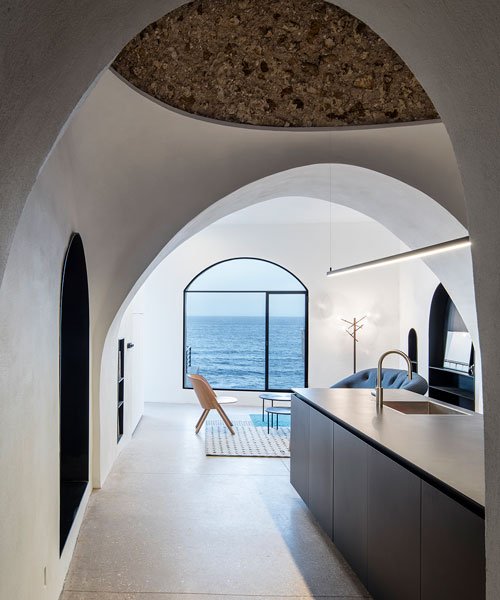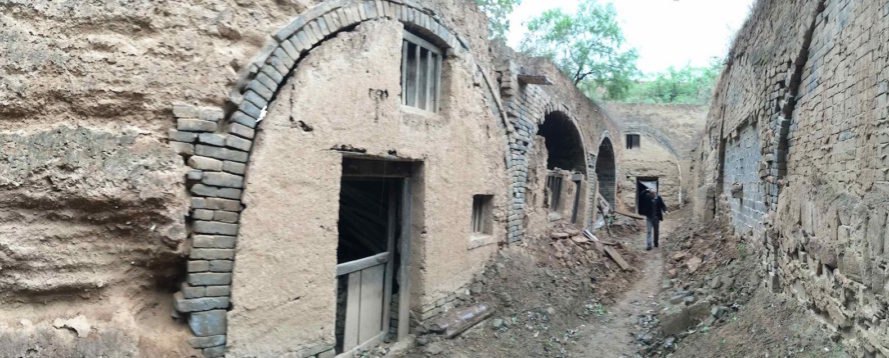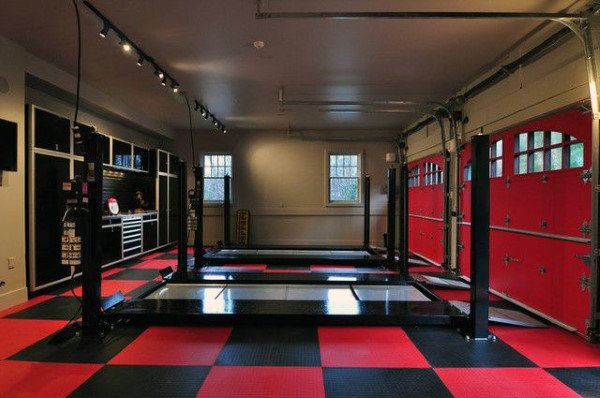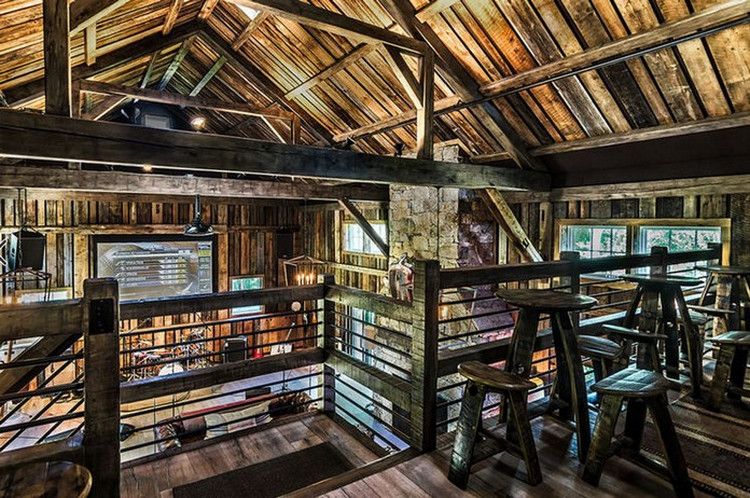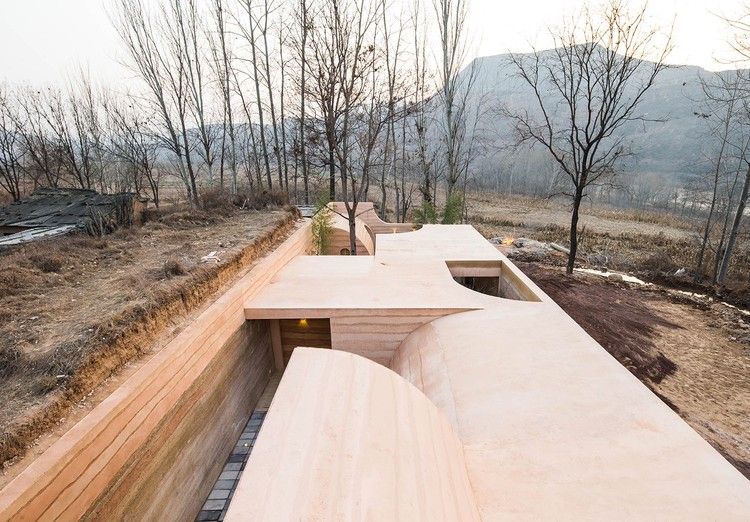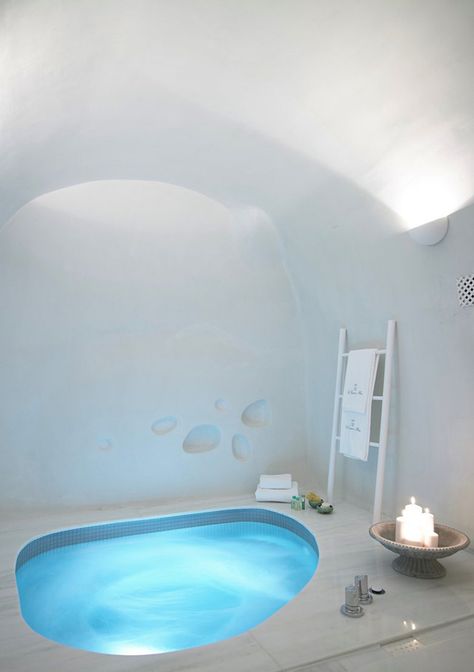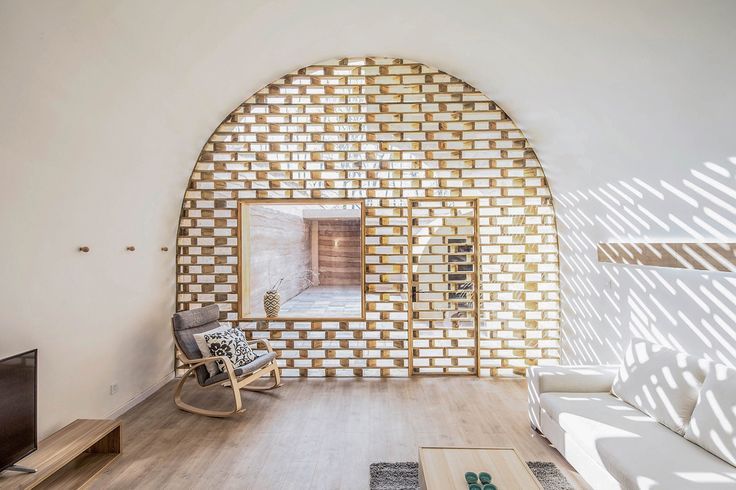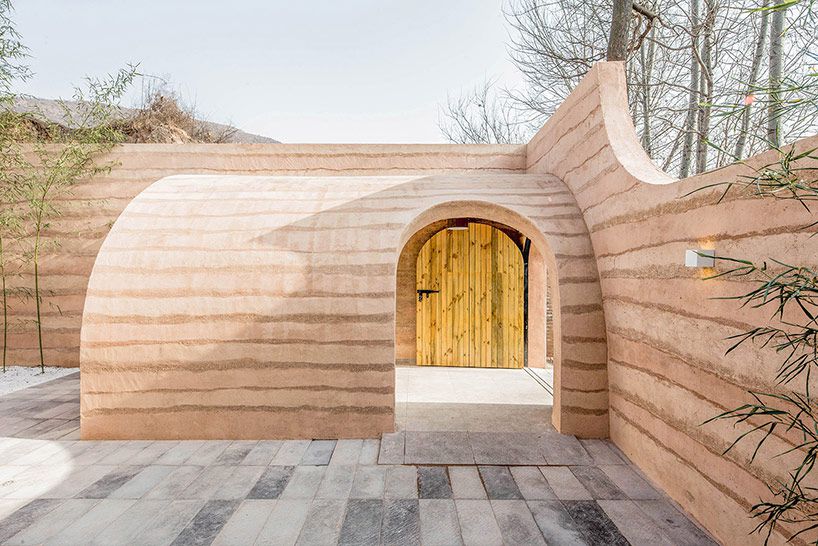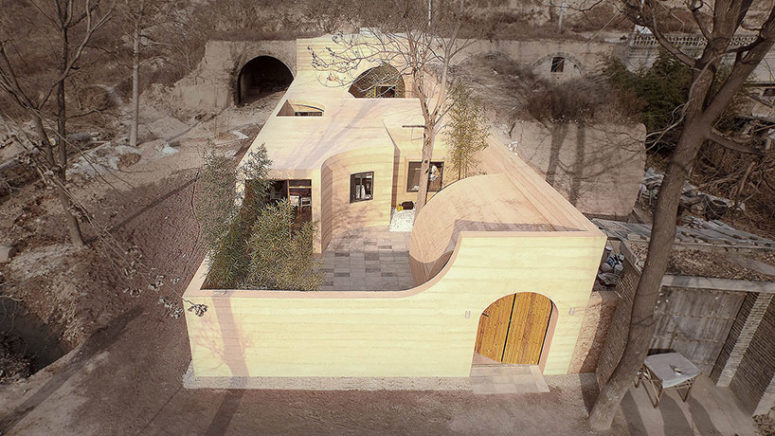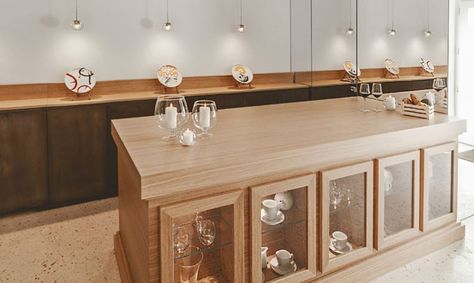The Сave house in Loess by the Chinese studio Hypersity Architects is renovating an abandoned traditional cave dwelling in the Shanxi region of China into a modernized house made of rammed earth for a local internet star. The site consists of a large barrel-vaulted recess in the ground with a large inner courtyard in which there was a group of three smaller apartments along the south-west side. The architects began demolishing this auxiliary volume in order to fully open up the courtyard and starting from the basic core elements of the site: a large cavernous space and an open forecourt.
To restore the boundaries of the site, the architects began rebuilding the perimeter wall, which provides both structural support and privacy. Rammed earth was chosen to combine an architectural aesthetic with historical significance that alludes to the earth that has always existed as a building material that manifests itself in a contemporary context. The large inner courtyard underwent the most significant redesign and now comprised a bedroom, a dining area, a bathroom, storage rooms and a kitchen in five staggered volumes, which form five inner courtyards between them under the open sky, which ensure that natural southern light penetrates every room .
In the form of the barrel vault, curved walls and ceilings merge from room to room on all axes, form openings in the roof level and act as shadow constructions. The original cave was renovated one by one and converted into the main living room and grandmother’s room. A wooden wall lets in light between the indoor and outdoor areas and hides the view from the larger inner courtyard directly in front of the cave opening. Due to the depth of the cave, a circular skylight was used in the middle, bisecting the partition between the bedroom and living area and creating a large tunnel of light that naturally illuminated the interior.
 blograsa.com home decor trends
blograsa.com home decor trends
