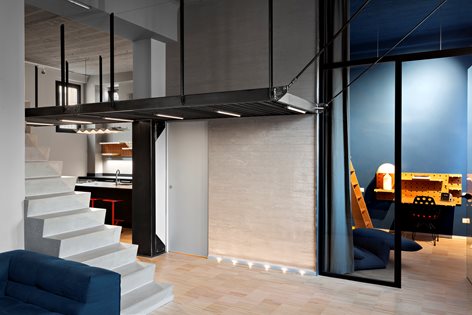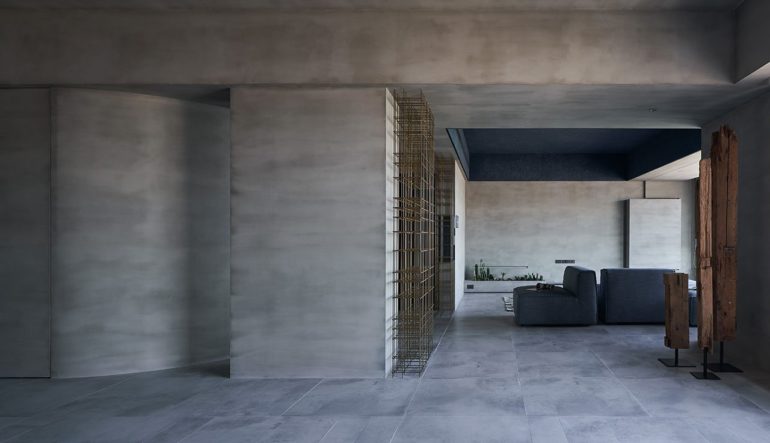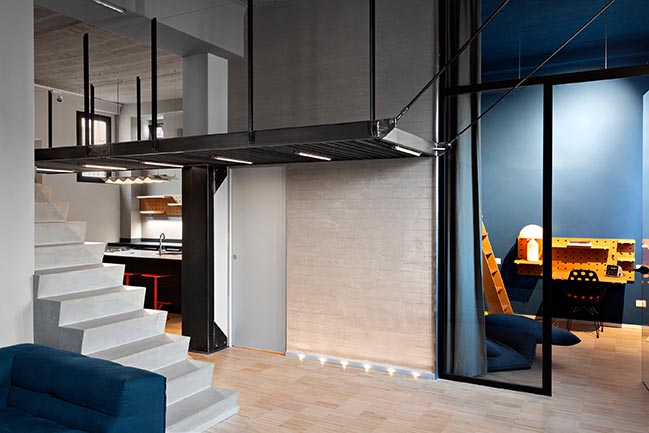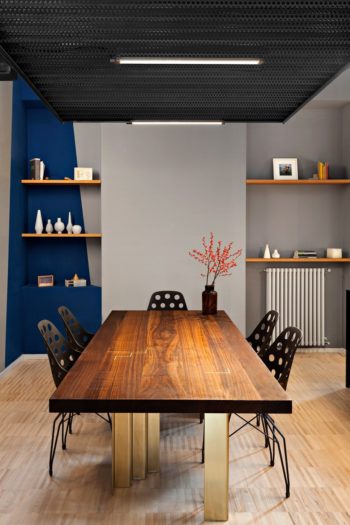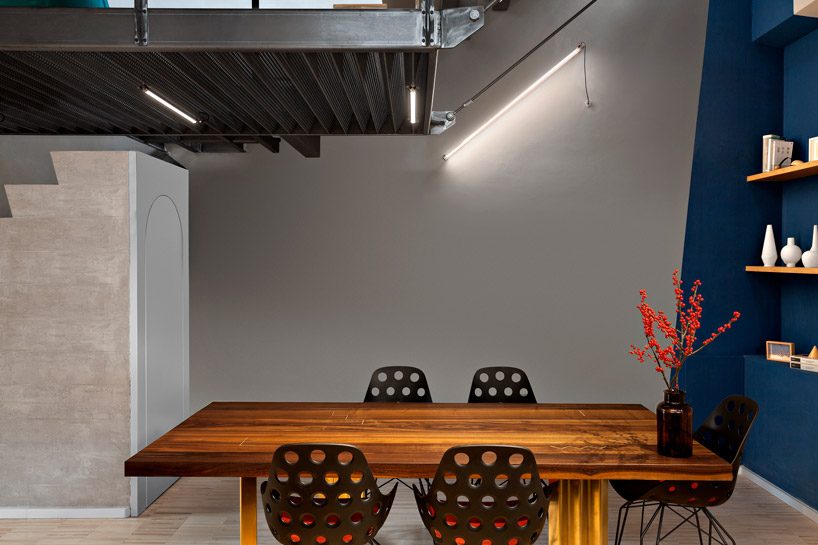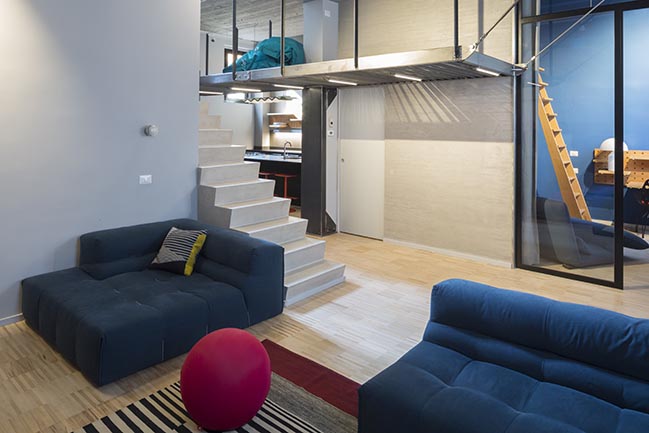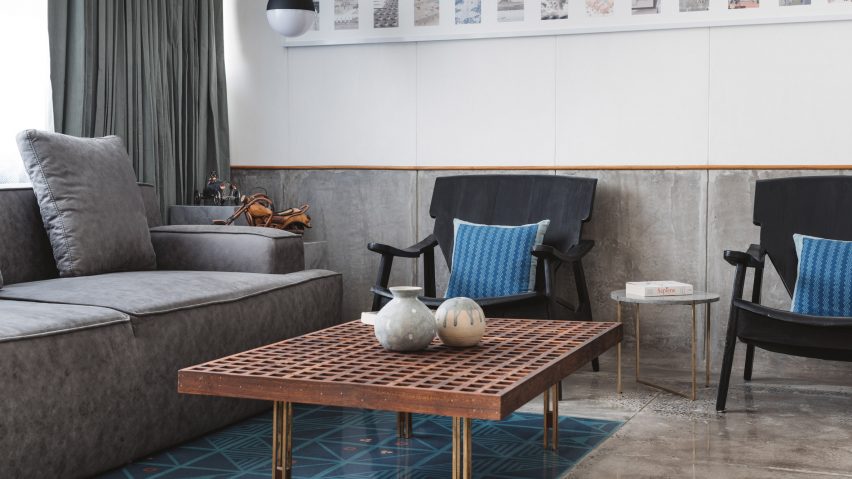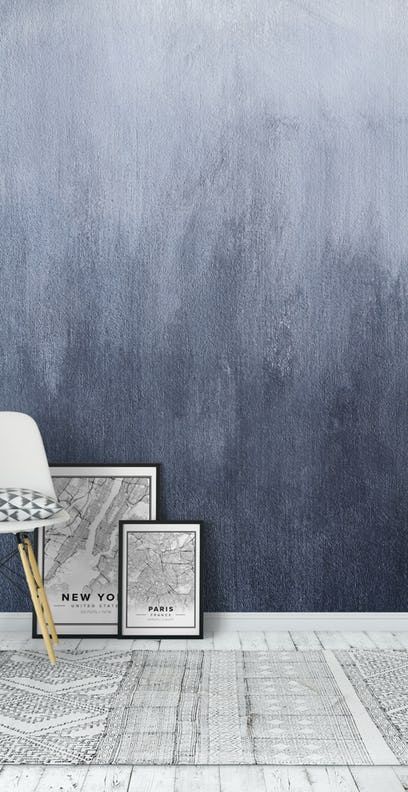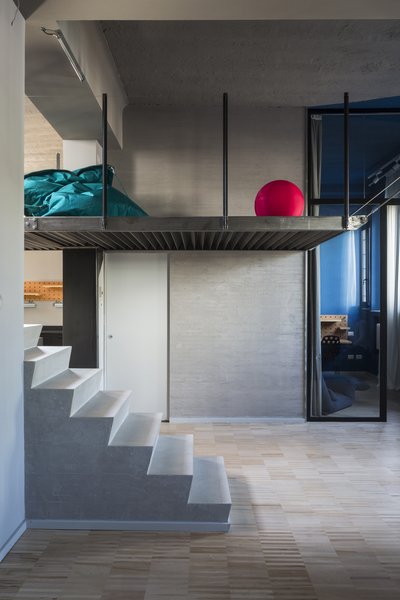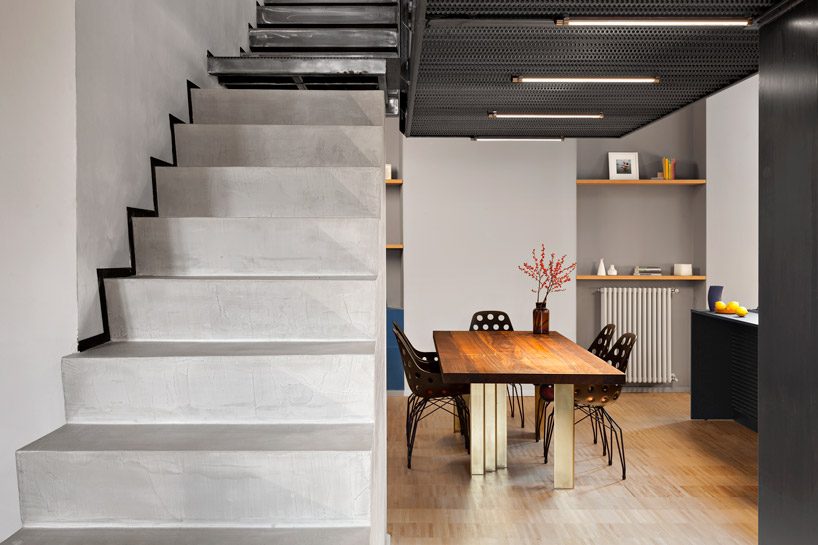This apartment is located in the southern suburb of Milan, Italy and has been renovated by DVDV studio architects. The renovation project was called “Blue and Concrete” and you will see that it is all about that.
The house is a studio with a terrace on the first floor and a three-room apartment on the ground floor. The design organizes the space by volume rather than plan. This approach requires a mezzanine floor and results in the insertion of an iron walkway. Together with the staircase, these elements become the axis of symmetry within the entire residence and a key feature of the room.
The rooms, volumes and functions were designed by DVDV in such a way that plenty of light, air and views are possible. Most of the vertical partitions are glazed and gently covered by curtains to ensure customer privacy at night. A palette of colors and textures is carefully selected to complement each other and match the client’s personality. Dark blue, gray and concrete as well as metallic materials ensure a contemporary style. Wood is also used to bring an element of warmth into the home.
On the ground floor there is a large kitchen with doors made of corrugated aluminum. Almost all of the furniture in the apartment has been individually designed. ‘Poi’ is a modular system of drilled panels and shelves. ‘Bau’ is a dining table made from a black walnut top supported by four brass feet with various folded shapes that enter and cut into the wooden top. ‘Zag’ is a hanging kitchen lamp made of bent brass sheet and light panels.
 blograsa.com home decor trends
blograsa.com home decor trends
