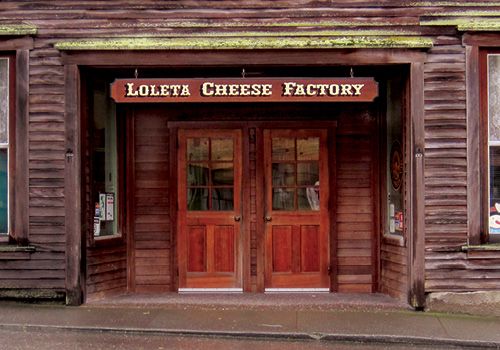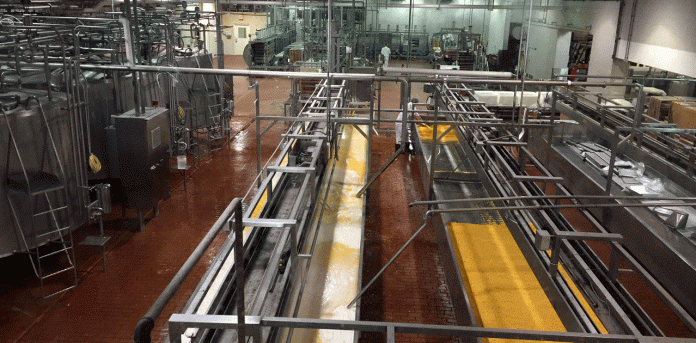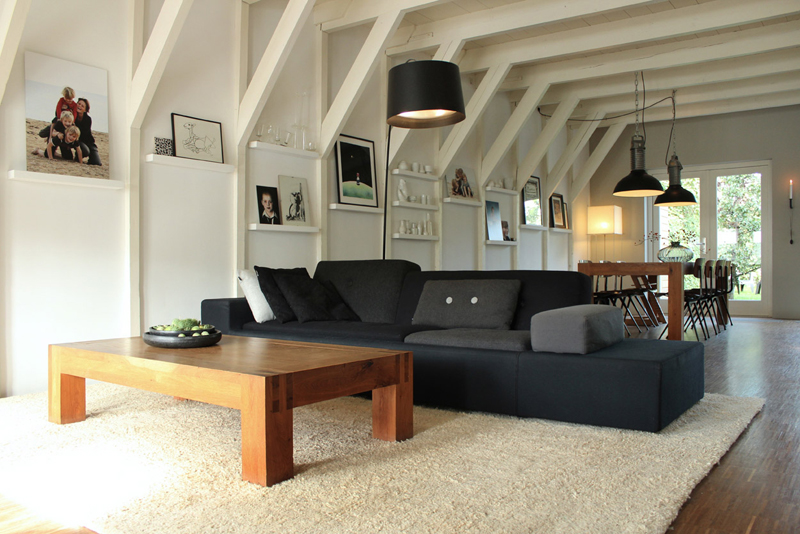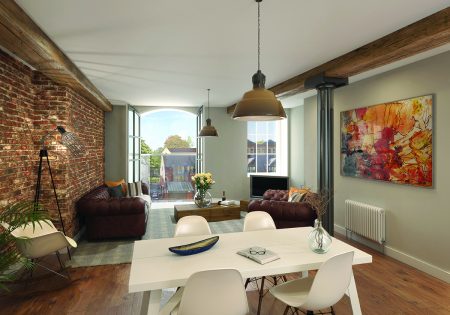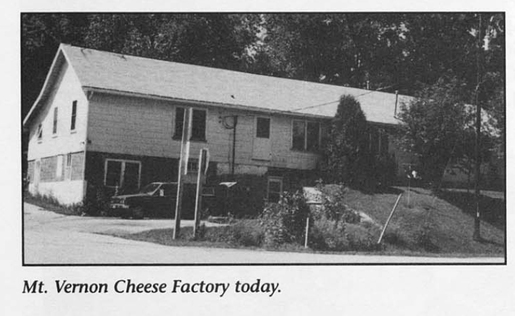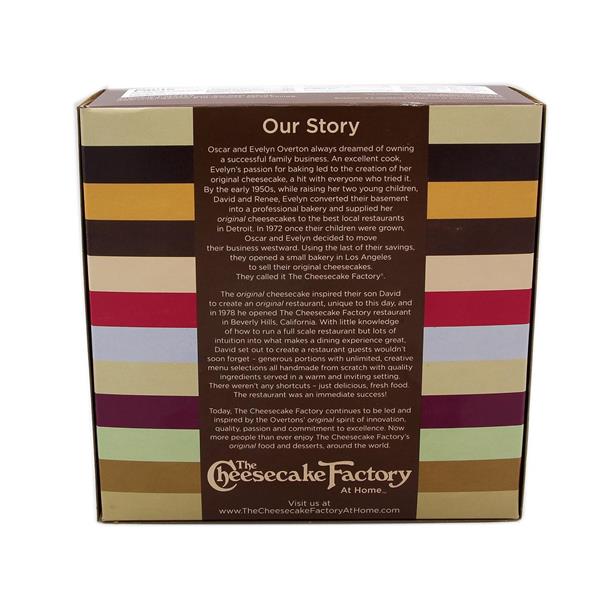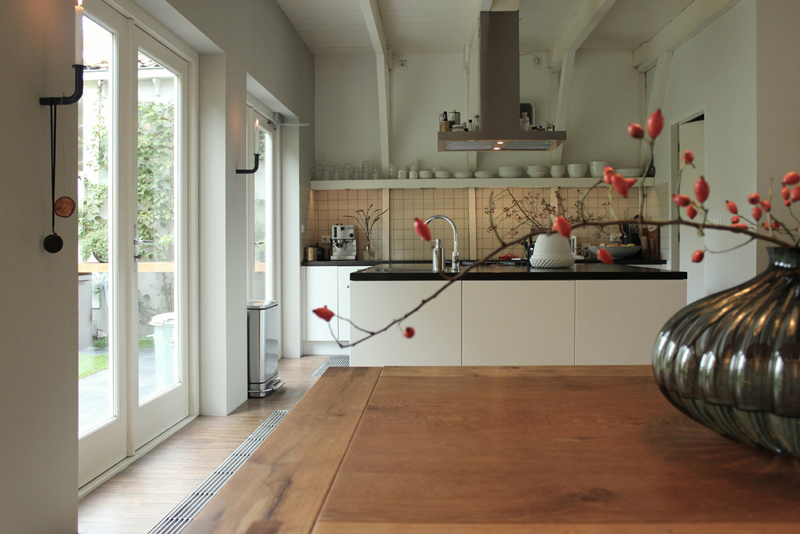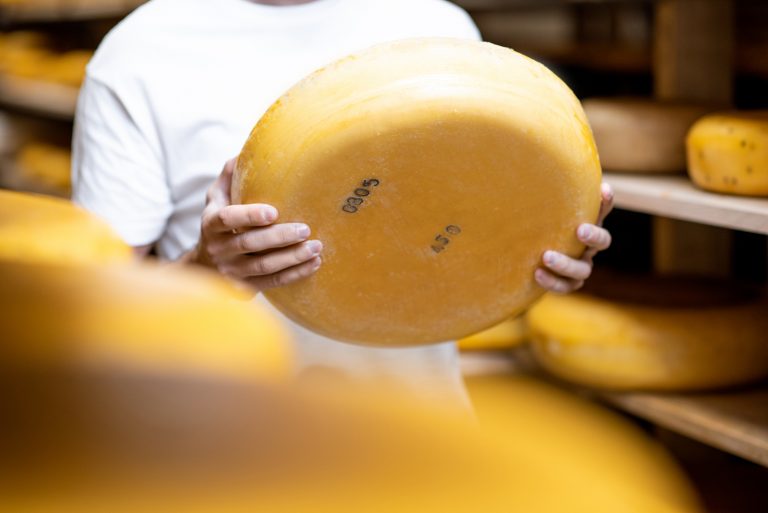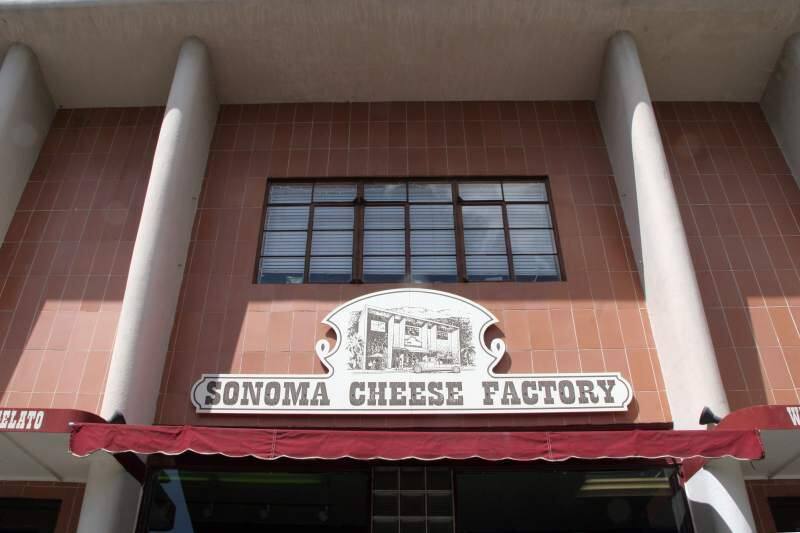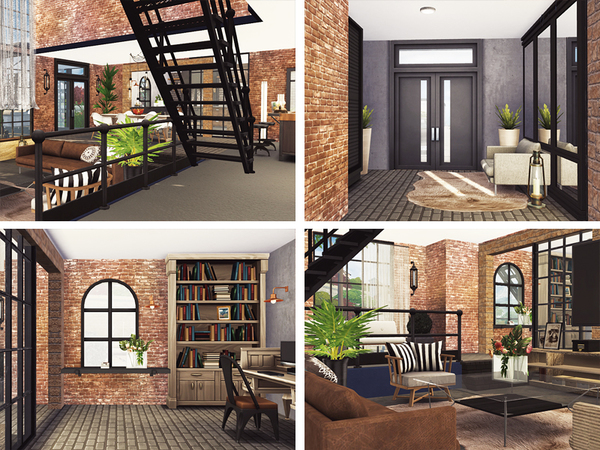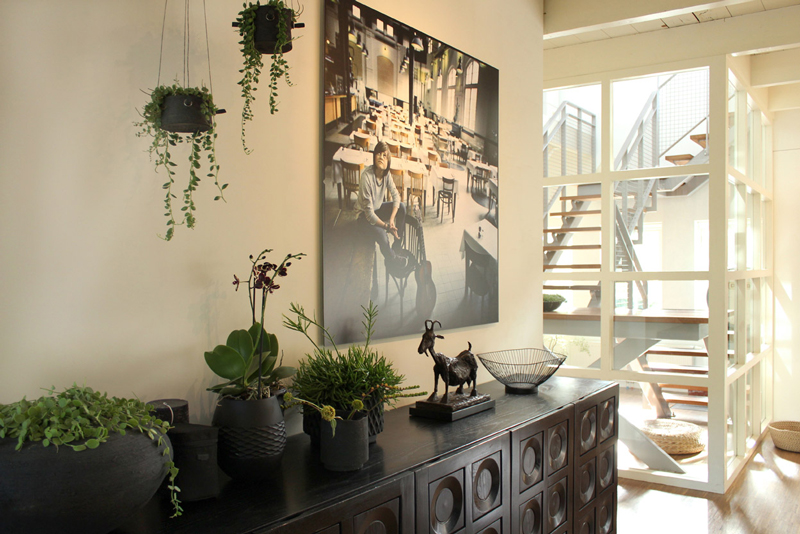This comfortable and cozy living space is a converted cheese factory in the Netherlands and was renovated by the interior designer, stylist and author Marijke Schipper.
The base was left the same, but the ambience and appearance were adapted to the wishes of the customers, there is a lot of natural light. The wooden structure with many beams made a perfect frame, the walls were left white and the style chosen was modern. The beams were accented with white wooden strips showing pictures.
There is a large open space with a kitchen, dining area and living area. I love the black sofa in front of white walls and carpets and some natural warm woods on the floor and wooden furniture. Such a combination looks really modern and chic.
The dining area has a wooden table and some modern mid-century lamps and chairs that complement each other. There is a lot of potted greenery and some in vases which liven up the space. Look at this lovely black cat, isn’t she beautiful? The kitchen has a subway tile backsplash, an open shelf for dishes above, and some modern white cabinets with black countertops.
A black sideboard with a unique circular surface catches the eye. There is also a lot of greenery on and around it and it connects different rooms with its cool design. A leather armchair seems to invite you to relax and forget about all problems.
This former cheese factory really has a character and a new and fresh look. It’s a great example of converting an industrial space into a cozy home. So get inspired and steal some ideas for your home!
 blograsa.com home decor trends
blograsa.com home decor trends
