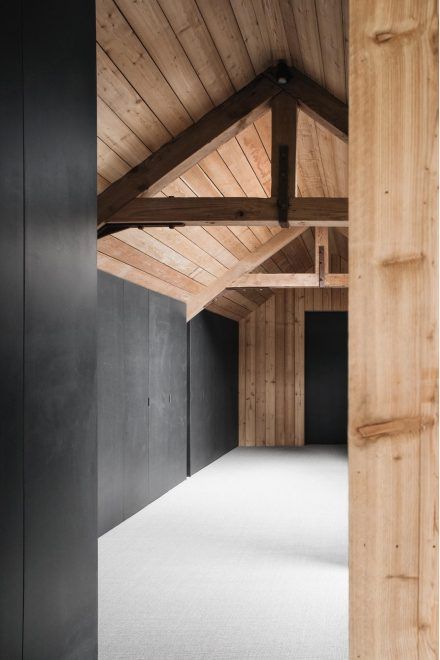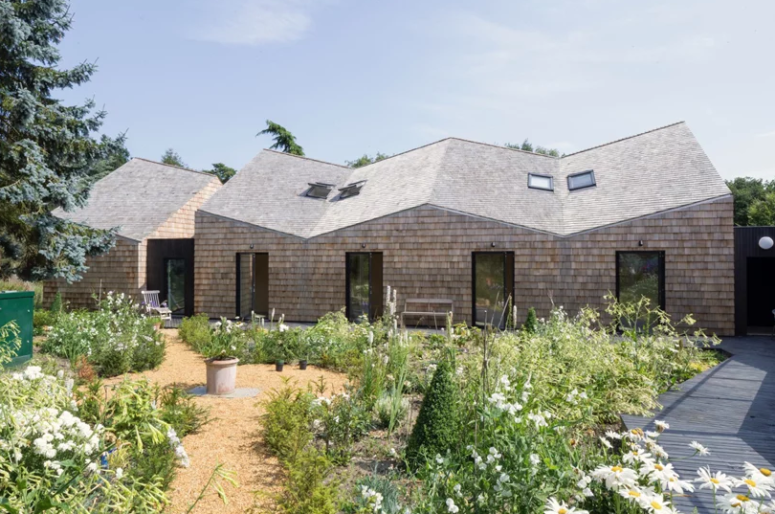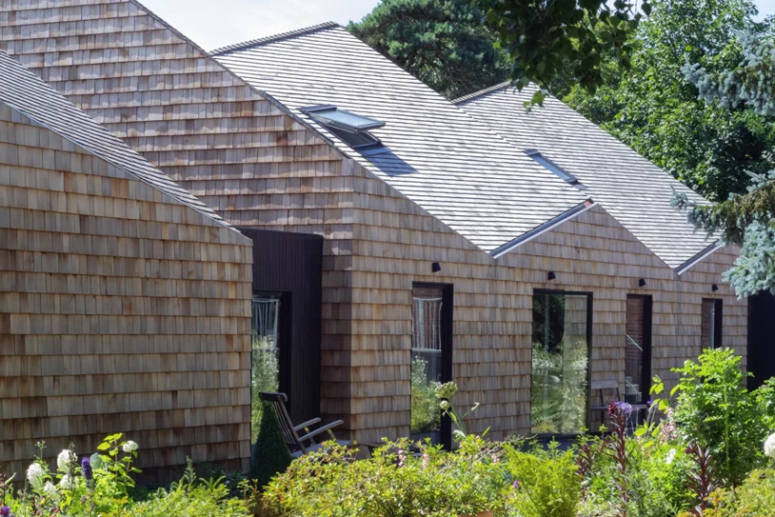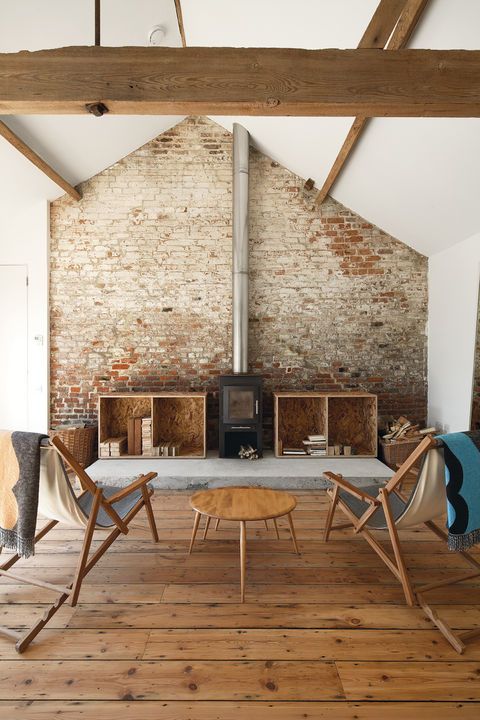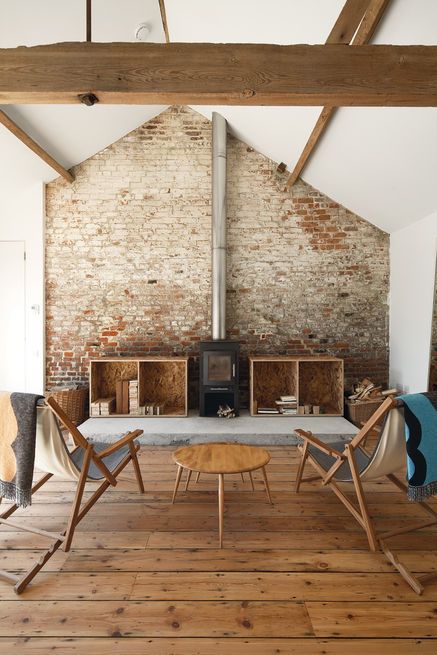Blee Halligan architects converted a 19th century brick barn in a rural setting on the very edge of the Suffolk coast in eastern England. A new building wrapped in cedar shingles and topped with a sculptural roof, the undulating shape of which gives a dynamic shape to the duplex interior of each room.
The barn is located near the coastal town of Aldeburgh and offers a rural landscape with five acres of gardens and woodland. The extension is arranged around the updated barn from the 19th century and comprises five bedrooms, each with spacious, light-flooded living, dressing and bathing areas. All rooms have access to the garden and an individual terrace area where you can enjoy the green surroundings. The upgraded fifth bedroom is more spacious with six meter high living space and carefully selected private views of the beautiful landscaped gardens and Suffolk countryside.
The interiors are designed in a mix of modern style and mid-century modern style. Large windows and skylights, which are present in some rooms, allow the rooms to be flooded with light. Wooden beams and white brick walls add texture to the rooms. Some bedrooms are in the attic and just below the skylights, while others are more regular. The rooms are equipped with built-in storage units that hide any clutter, and the hallway has an entire wall that is taken up by a large plywood storage unit for all essentials. The dining area is arranged by two large windows to enjoy the view while eating.
 blograsa.com home decor trends
blograsa.com home decor trends
