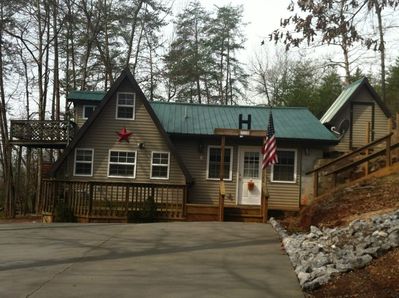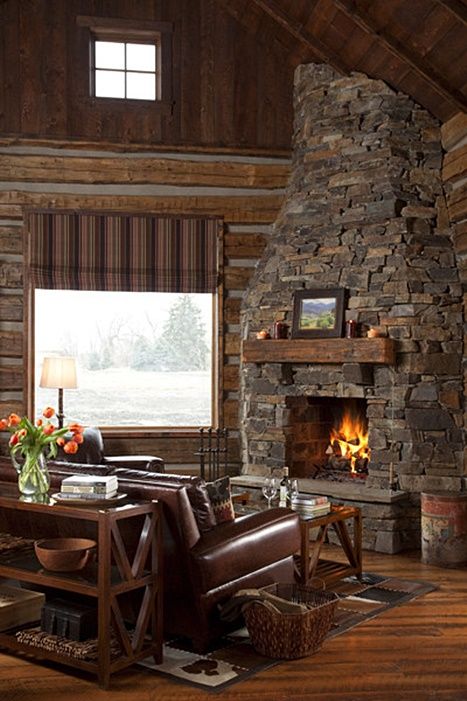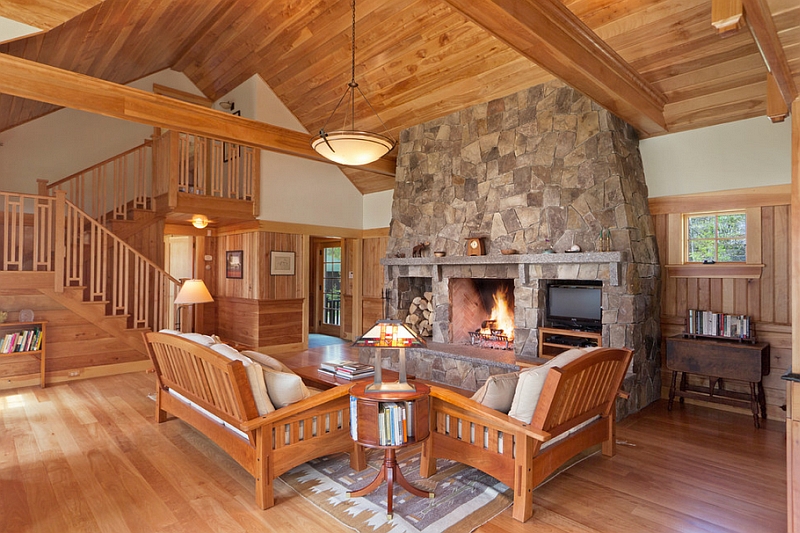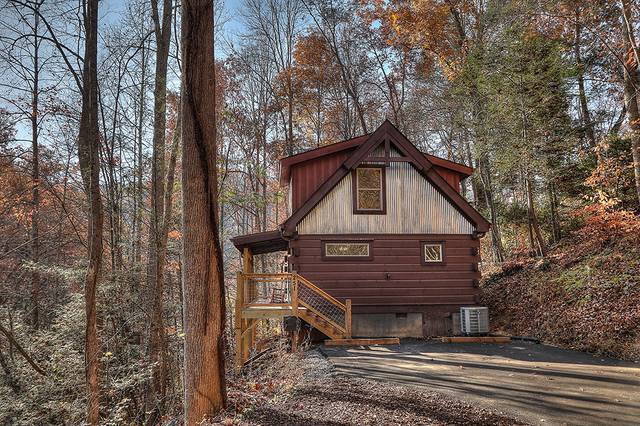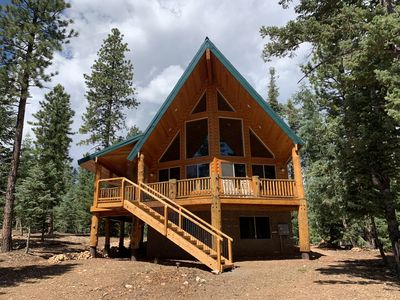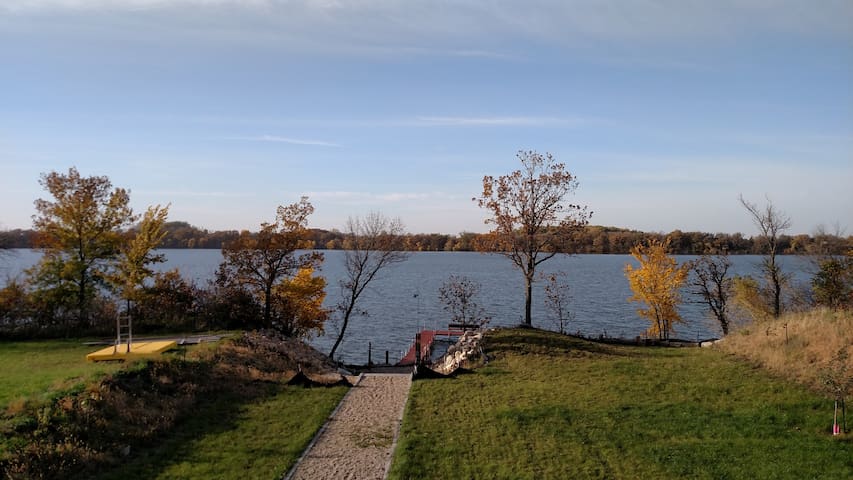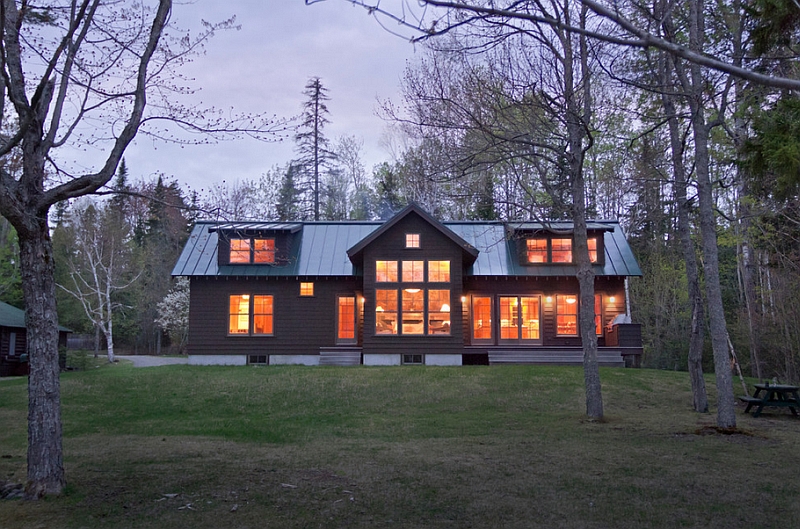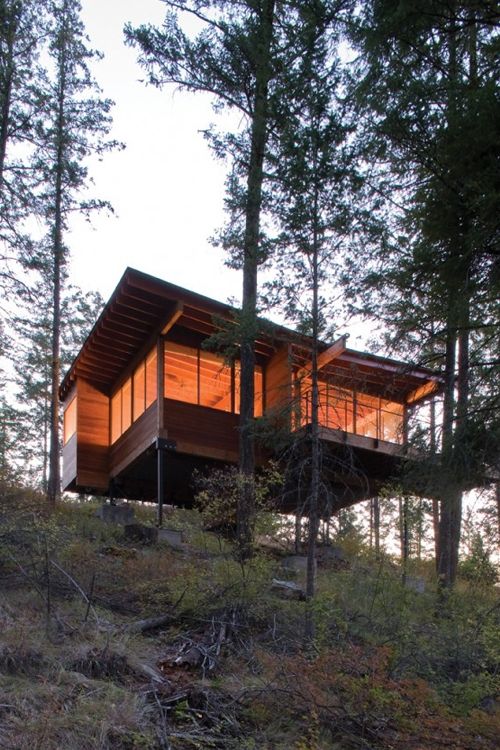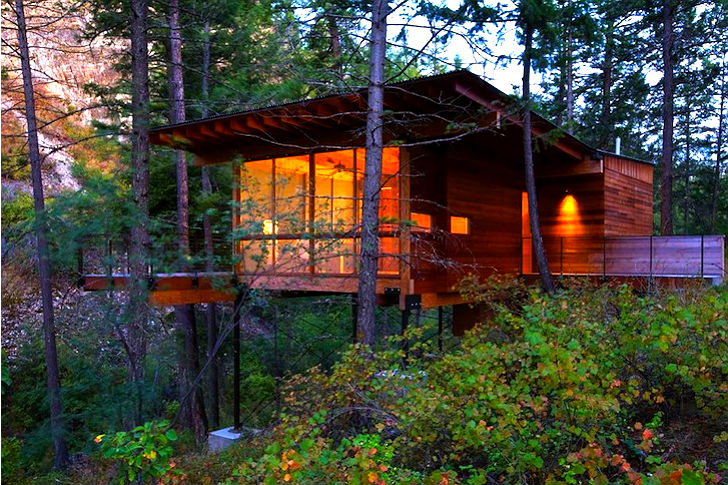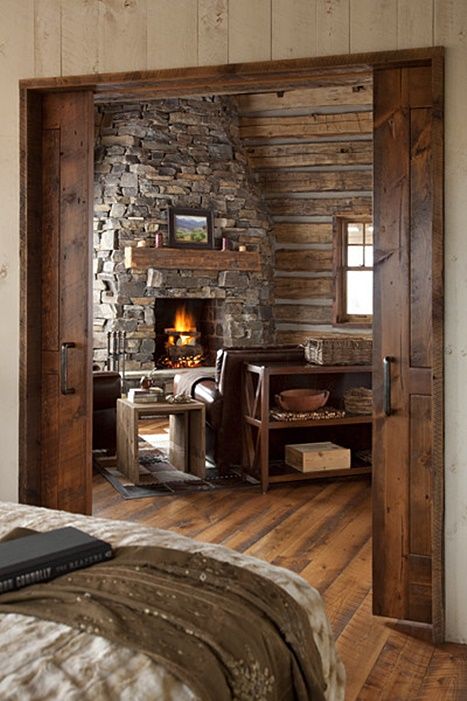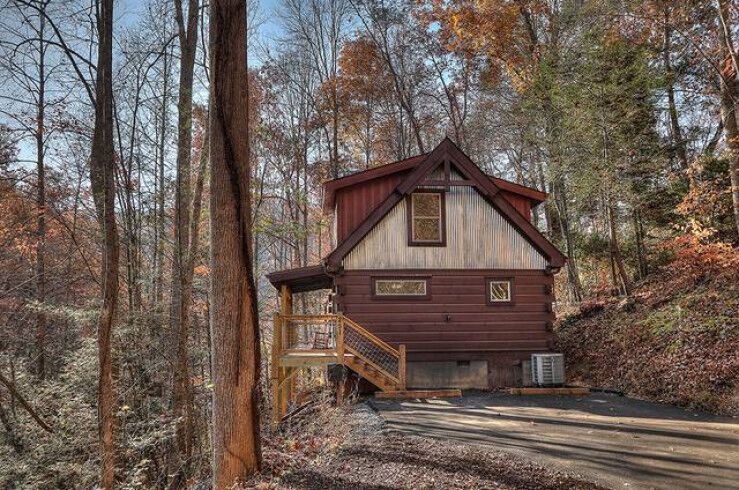I can’t think of a more cozy home than a wooden hut: lots of wood inside and outside, a small size and the location – a forest or mountains make such an apartment a perfect holiday home for everyone who loves nature. If you’re a sucker for houses like me, you’re definitely going to like the cabin we’re sharing today.
In Norway, the architects at Rever & Drage transformed an existing structure that contained a number of small rooms into a more open and functional retreat for cabins. The owners wanted to keep a traditional and prestigious facade facing the road and other settlements in the village, but wanted a more open aspect towards the fjord and mountains.
The original building was made from a range of materials and included both vertical and horizontal cladding. The architects glazed the south-east wall so that the kitchen offered an unobstructed view of the picturesque landscape. Another window was installed in the bedroom and offers a picturesque view from the bed.
Most of the internal partitions have been removed, only the bedroom has been preserved. The loft and ground floor have been combined into one airy space, while a tiled area with underfloor heating allows wet shoes to be dried inside the property. Further additions are an insulating wind membrane in the walls to reduce heat loss and a wooden roof that was installed over the existing corrugated iron roof.
To the west, the original facade has been preserved, but there is now a covered shelter where equipment and clothing can be kept dry. The veranda also serves as an additional outdoor area for relaxation. The use of natural and modern materials made the retreat very cozy and functional.
 blograsa.com home decor trends
blograsa.com home decor trends
