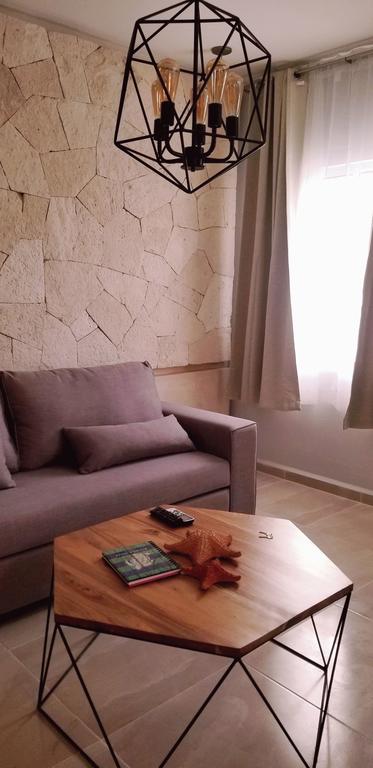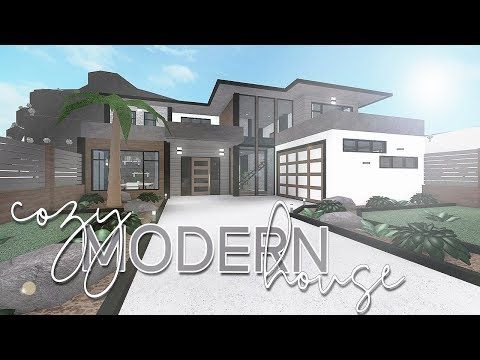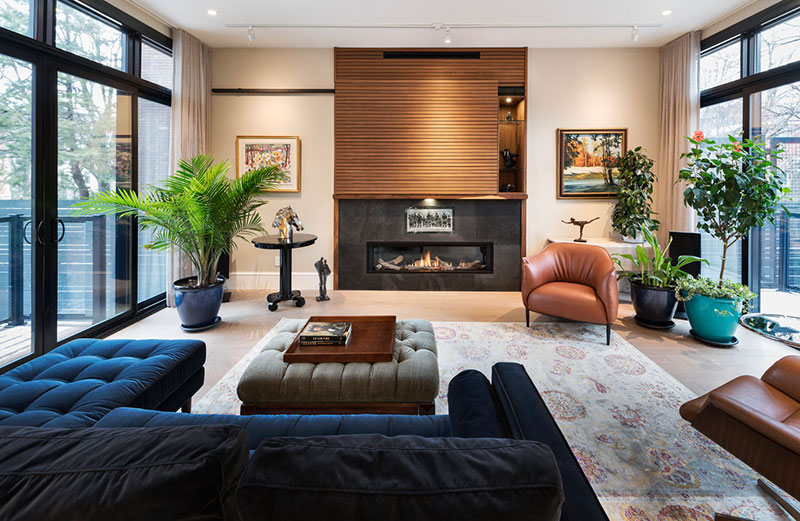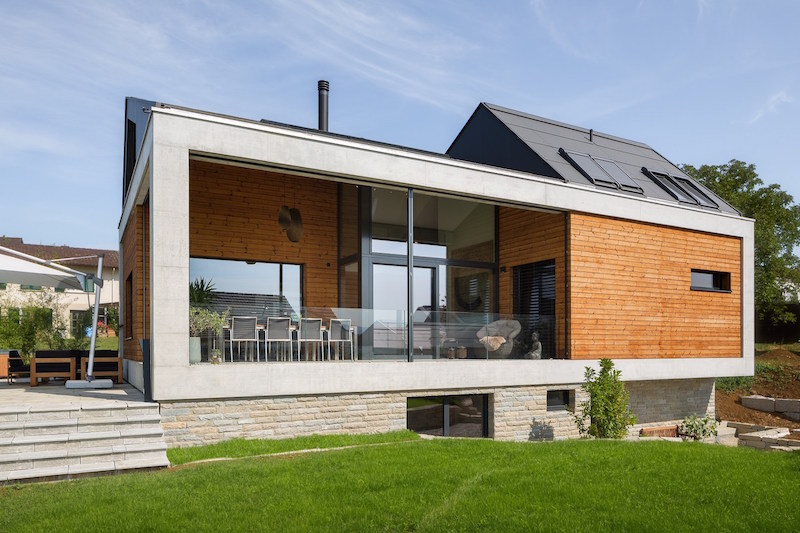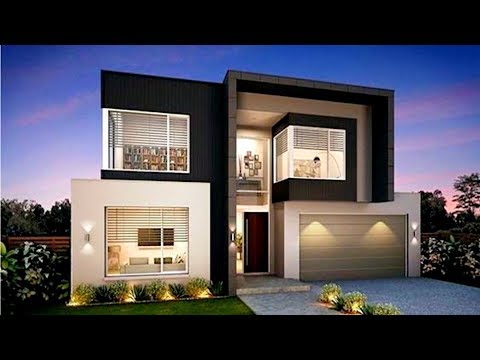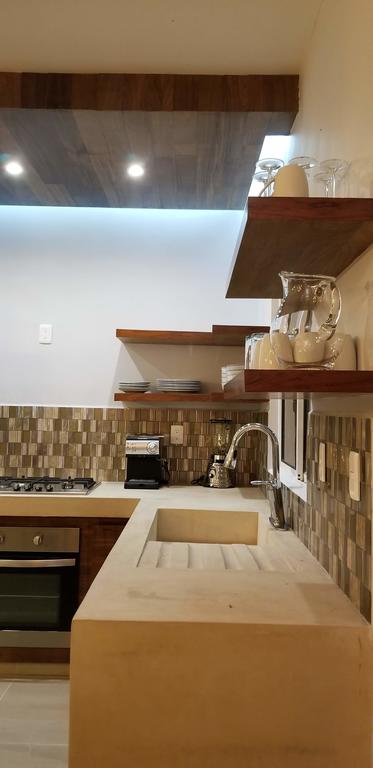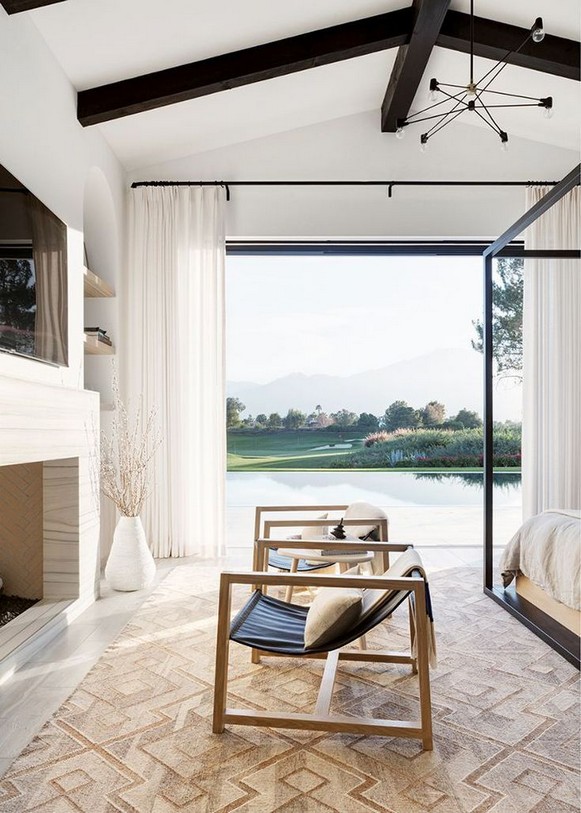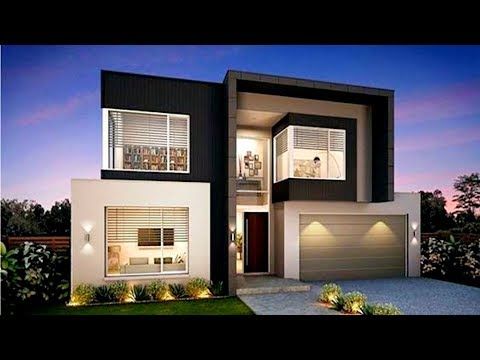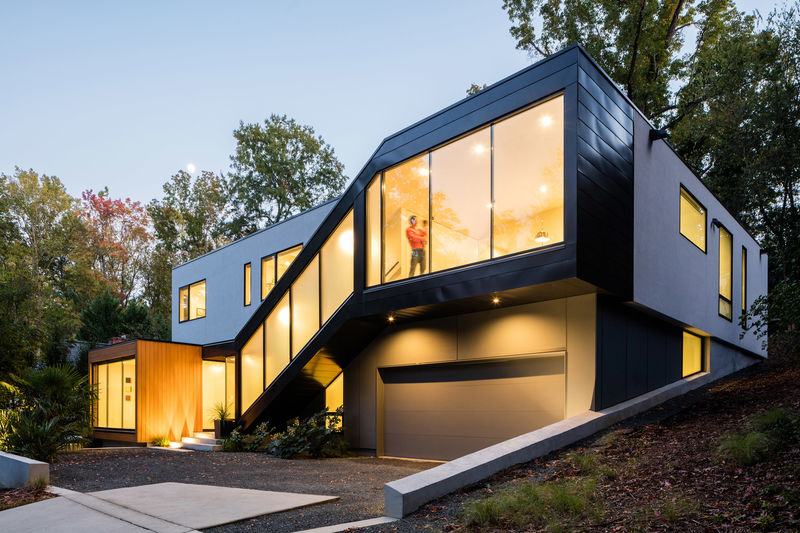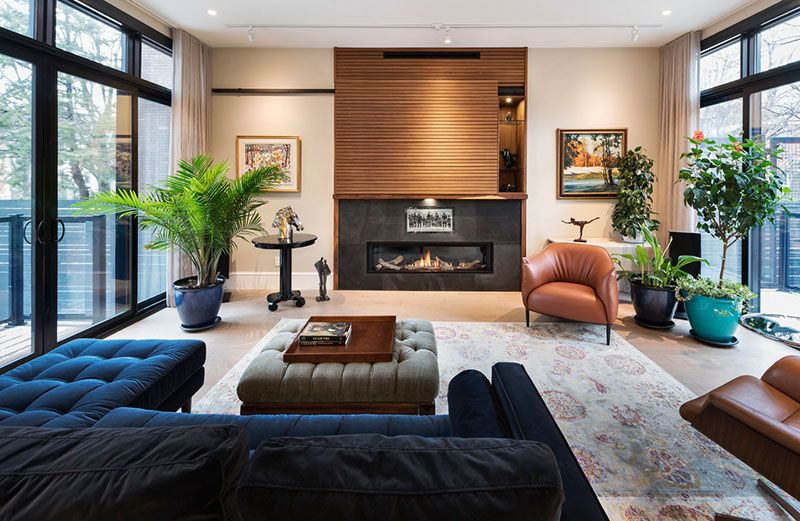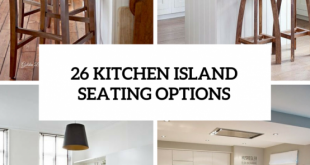This house was designed by Wohlgelmuth & pafumi for a family in Switzerland. It’s a modern and fairly compact house that only offers 150 square feet of living space. The house is in Seltisberg and its design and architecture are simple and focus on basic shapes and forms.
The modern-traditional combination is noticeable right at the entrance, which has a series of minimalist glass doors framed by brick walls and exposed concrete. A wooden bench and three concrete planters complete the unconventional and cozy image of the perfect family home.
The interior is bright and open, with full-height windows that let in lots of natural light and a very nice palette of materials and colors. The designers used a range of earth tones combined with neutral colors to create a comfortable and welcoming ambience. The decor should be comfortable and functional, with an emphasis on simplicity.
The most impressive area of this open floor plan is the dining area, with a simple metal and wood table surrounded by upholstered chairs, each with a different and saturated color, and a matching L-shaped bench.
I love the idea of the stairwell design: it’s a metal and wood design surrounded by concrete and this gives this room a beautiful modern feel! The materials complement each other with their contrasting textures and colors.
There are some private zones upstairs, and a notable feature is a bedroom with a freestanding bathtub – such a daring and trendy solution!
 blograsa.com home decor trends
blograsa.com home decor trends
