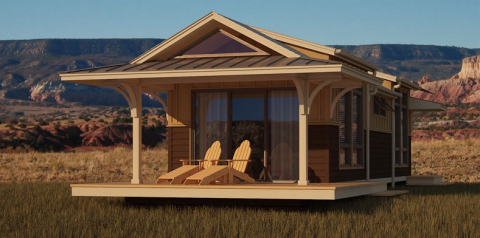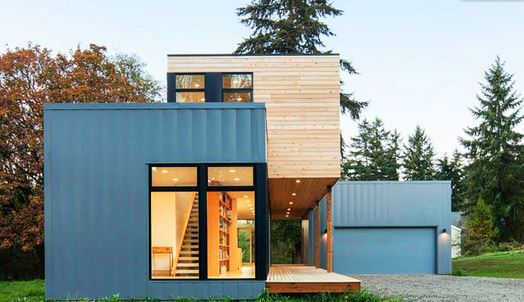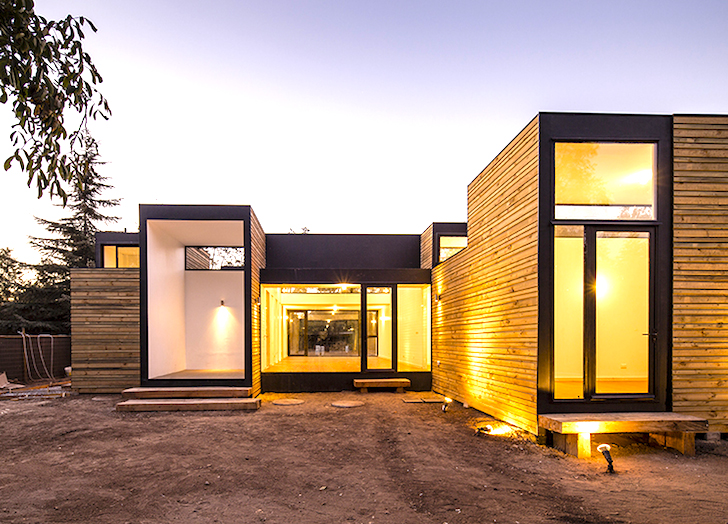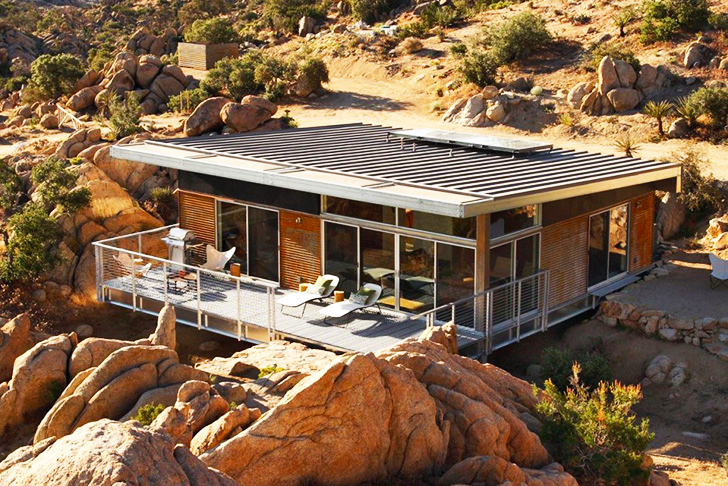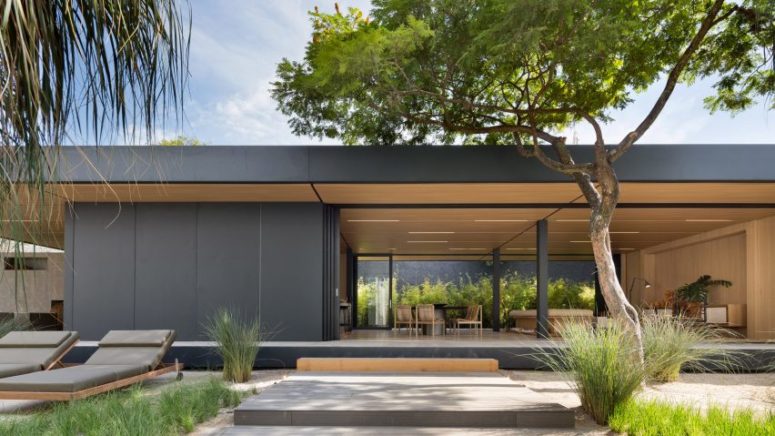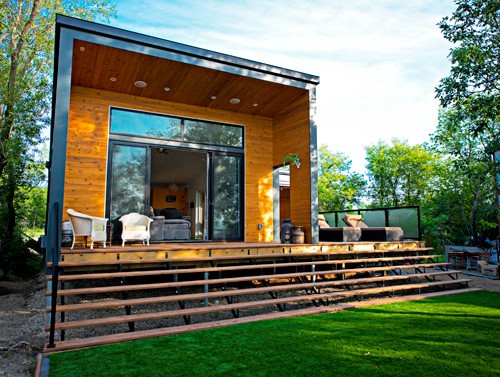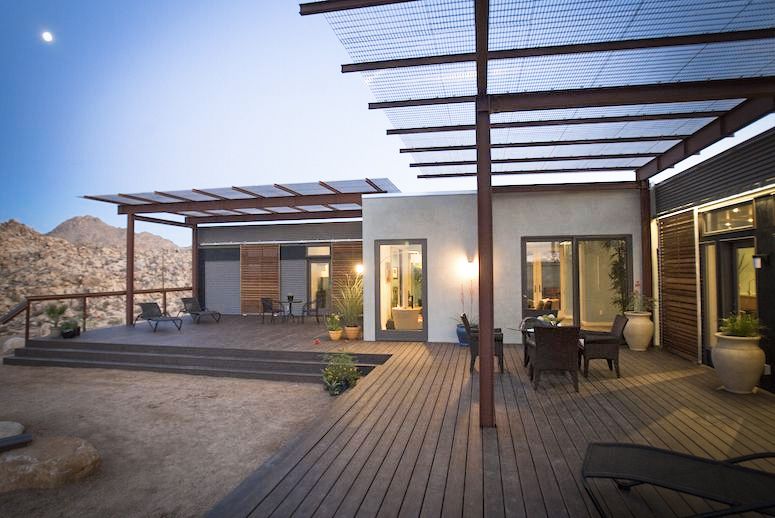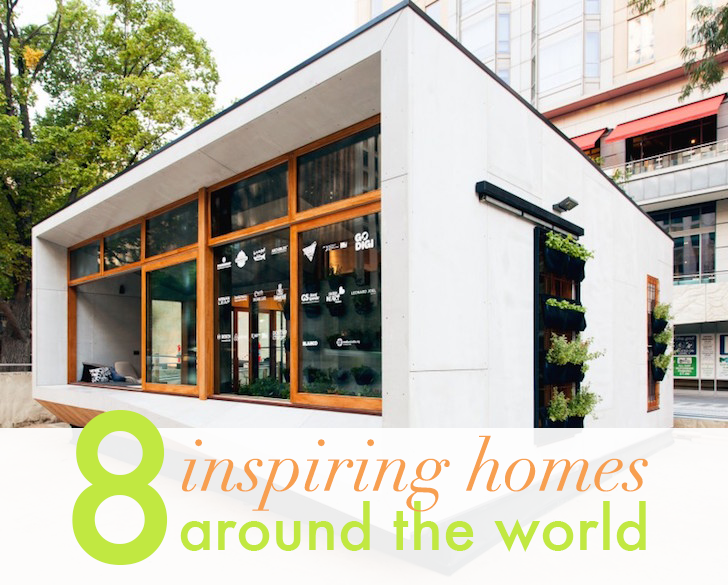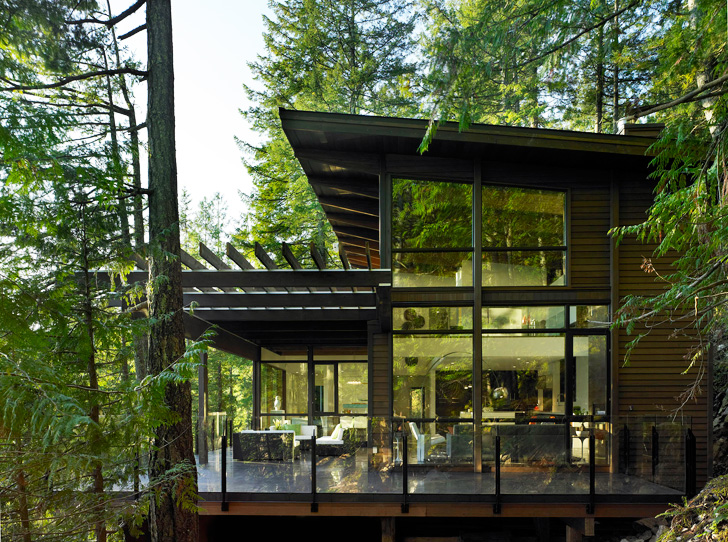Brazilian company Studio Arthur Casas worked with SysHaus to create a highly flexible, prefabricated home. The 200 square meter apartment brings with it a new concept for contemporary living where efficiency, practicality and sustainability are not only ideal, but also effective practices. It is a one-story house with one bedroom, two bathrooms and an open kitchen, dining area and living room.
Retractable glass walls facilitate cross ventilation and provide a strong connection to the outside area. The apartment is wrapped in recycled aluminum cladding and has a steel frame that is said to be highly adaptable. On one side of the house is a deep covered terrace with a concrete fireplace.
Offering a high degree of flexibility was also a leitmotif for the interior design. In the kitchen, the team installed free-standing racks and cabinets that can be reconfigured if necessary. Owners can also choose from a range of finishes and coatings. In the showhouse version, the ceilings and walls are wrapped with medium density fiberboard, and the floors are covered with cement tiles. Most of the décor was designed by Studio Arthur Casas in collaboration with manufacturers, from the petal-shaped dining table to the floating sideboard in the living room. The team used a neutral color palette throughout the property that gives a sense of calm and elegance.
The “ecosystem” house has a number of sustainable features, including photovoltaic panels, a rainwater collection and reuse system, and a biodigester that converts organic waste into gas for use in the kitchen and fireplace. The SysHaus should also be equipped with smart home technologies, for example with locks that are controlled by a mobile phone.
 blograsa.com home decor trends
blograsa.com home decor trends
