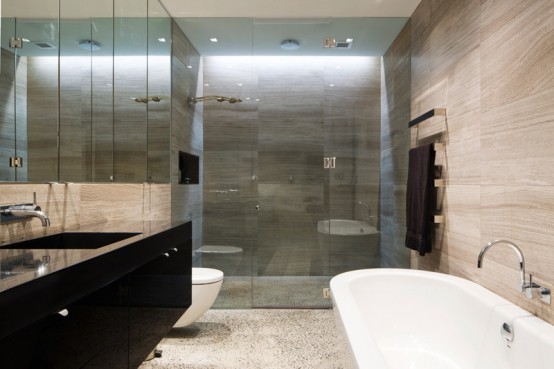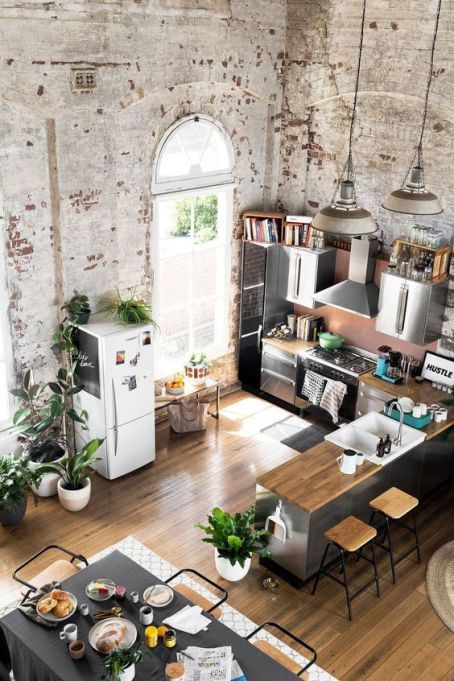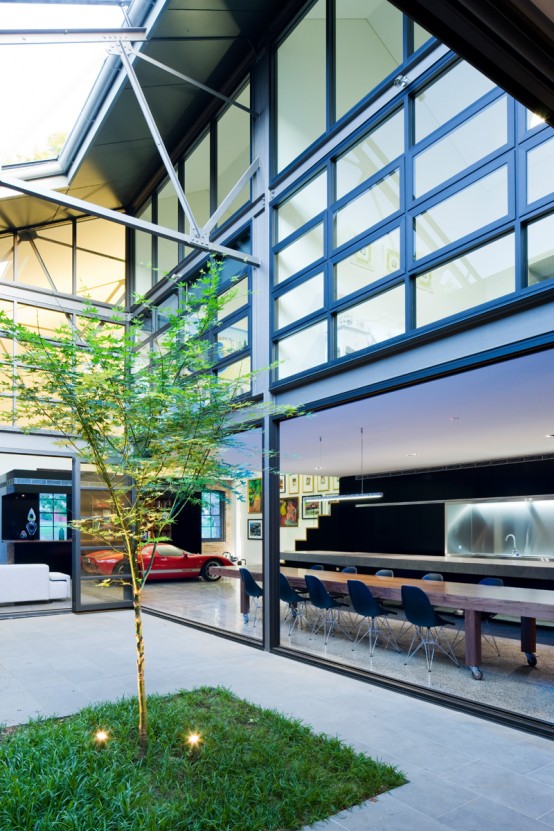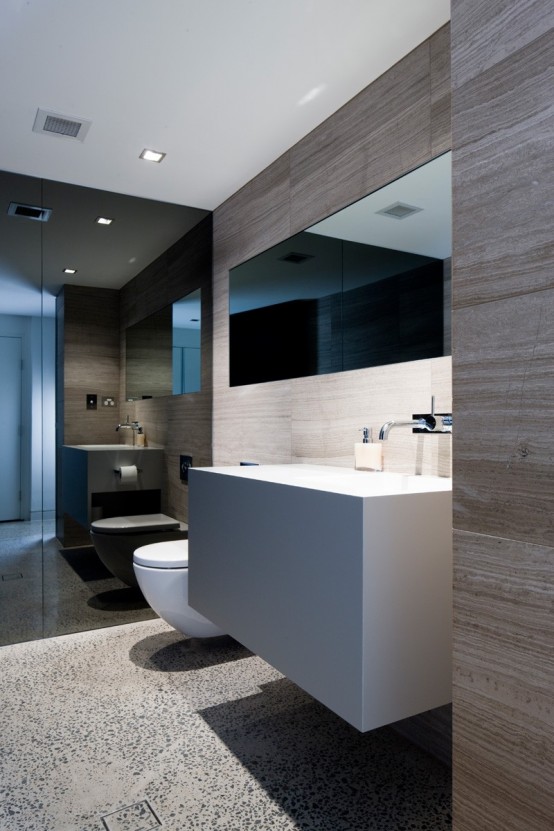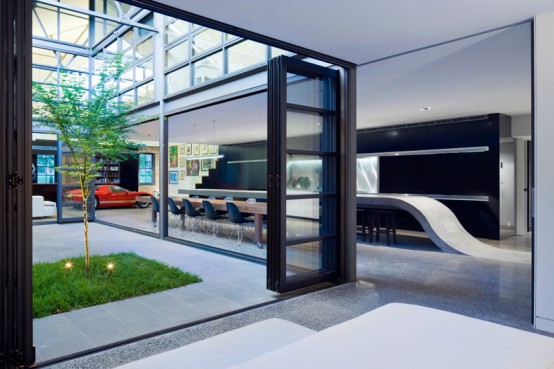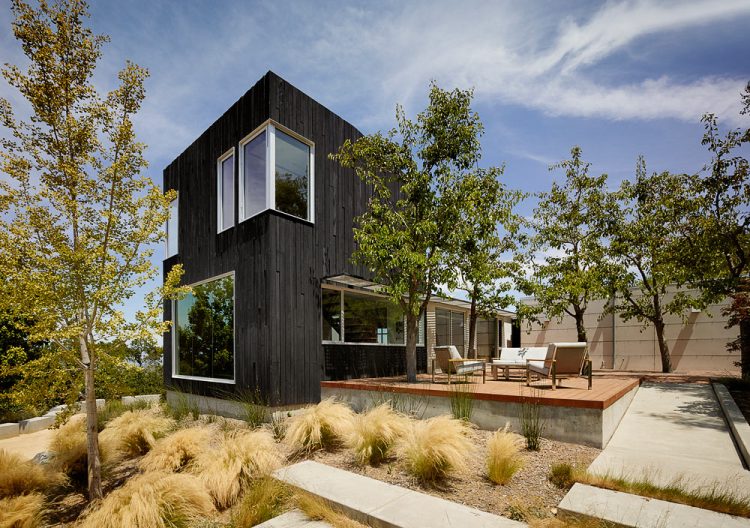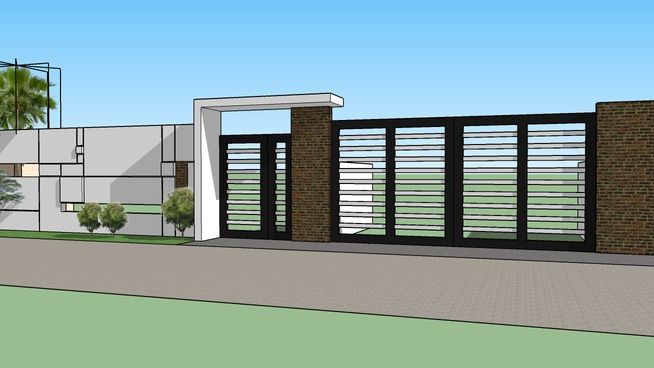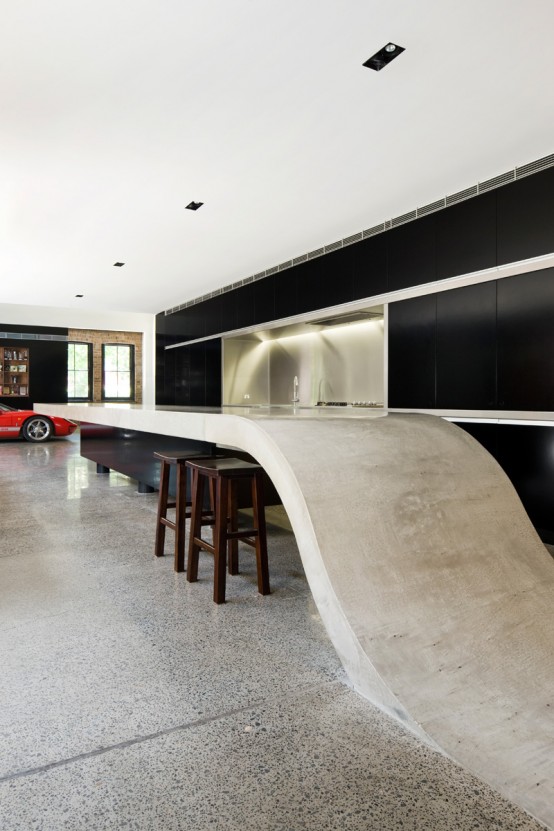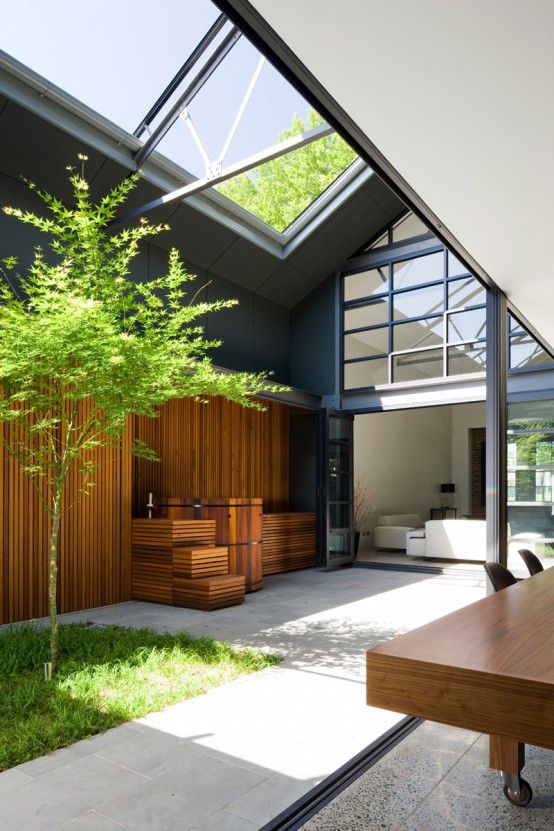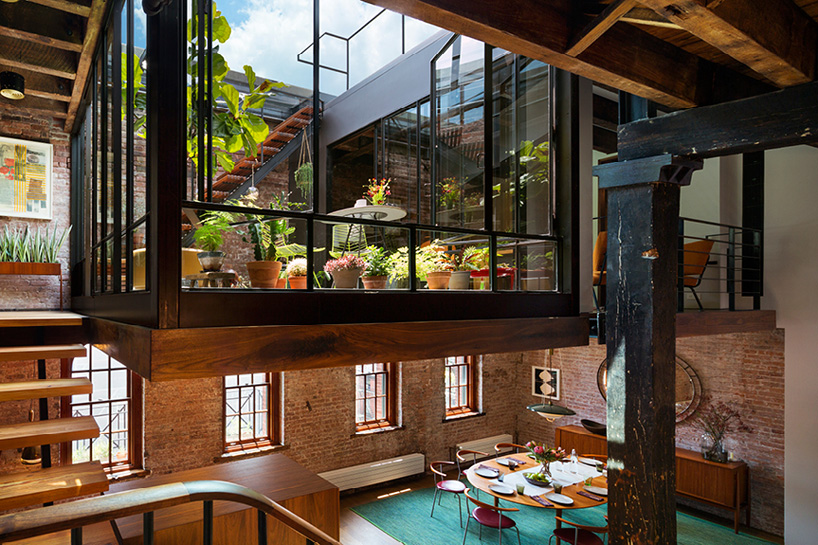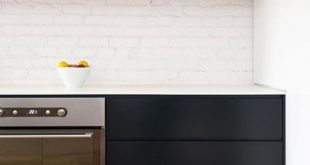Corben Architects converted a large empty warehouse into a residence that could accommodate a couple and their three teenagers. The design of the warehouse revolves around a newly created courtyard that brings sunlight and natural ventilation into the primary living areas and all bedrooms. The design of the interiors is minimalist, laconic and very eye-catching. Storage and gadgets are in the black poly and stainless steel joinery on the first floor. The main entrance and stairs have been encapsulated by a piece of black and walnut joinery that provides useful storage space and houses the air conditioning units. Some of the warehouse’s ESD features are a rainwater tank, photovoltaic panels and solar hot water. The inner courtyard can be closed with remote-controlled retractable awnings.
 blograsa.com home decor trends
blograsa.com home decor trends
