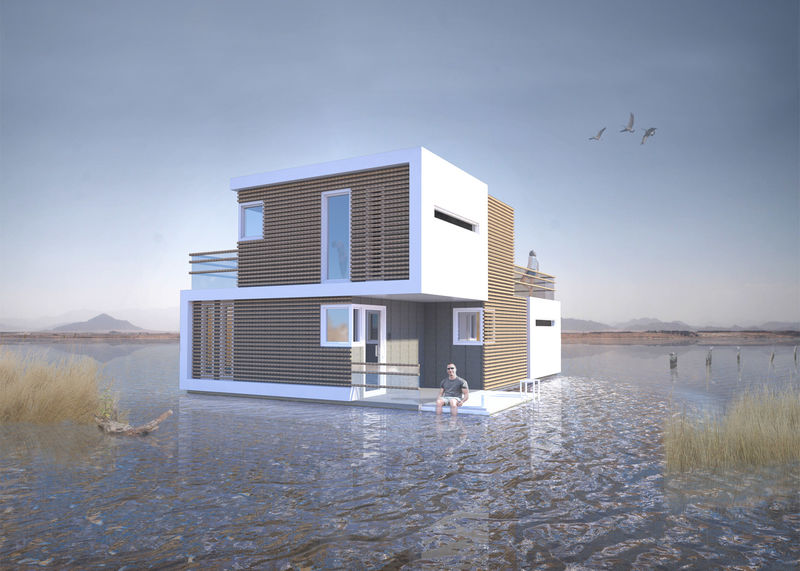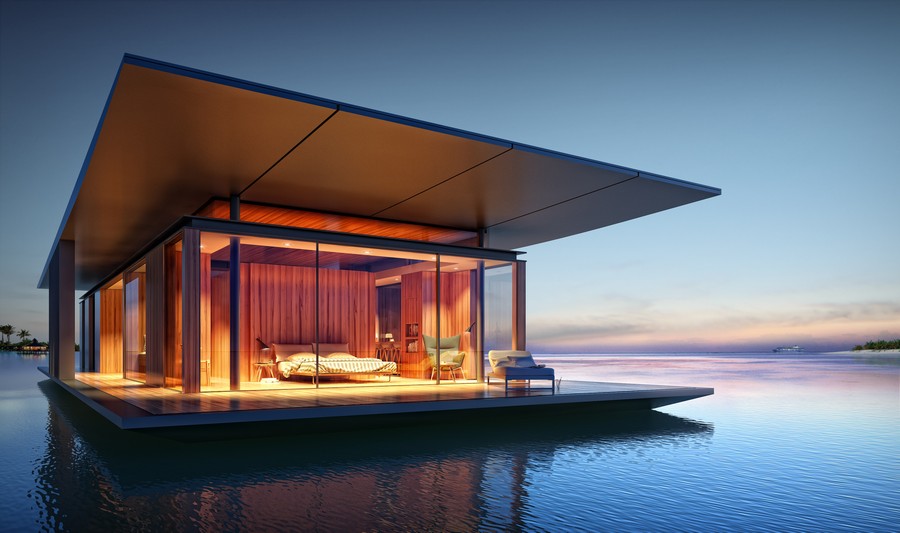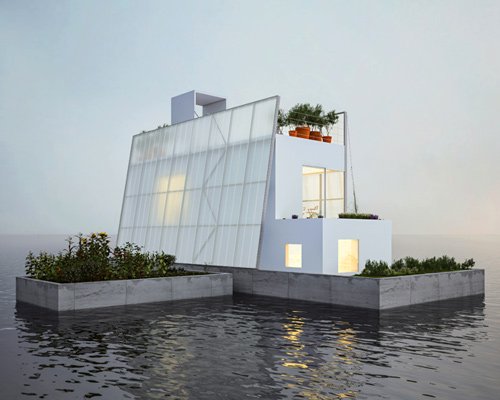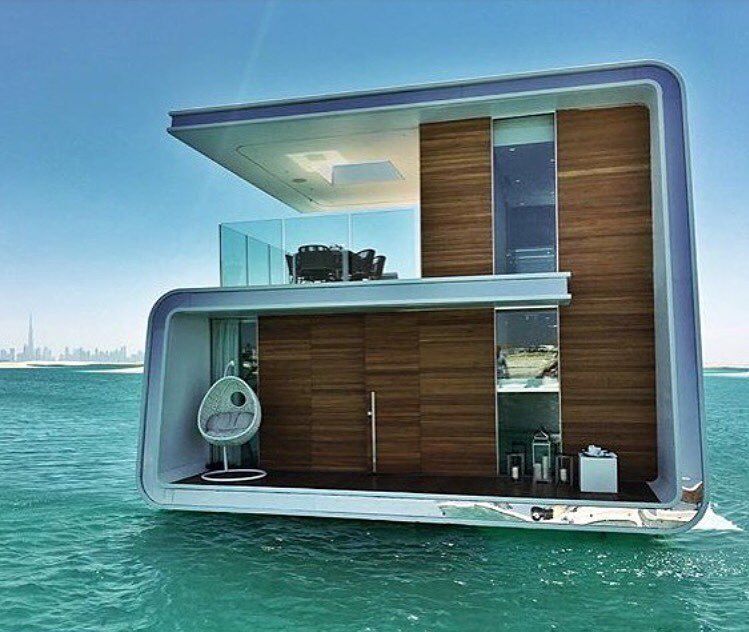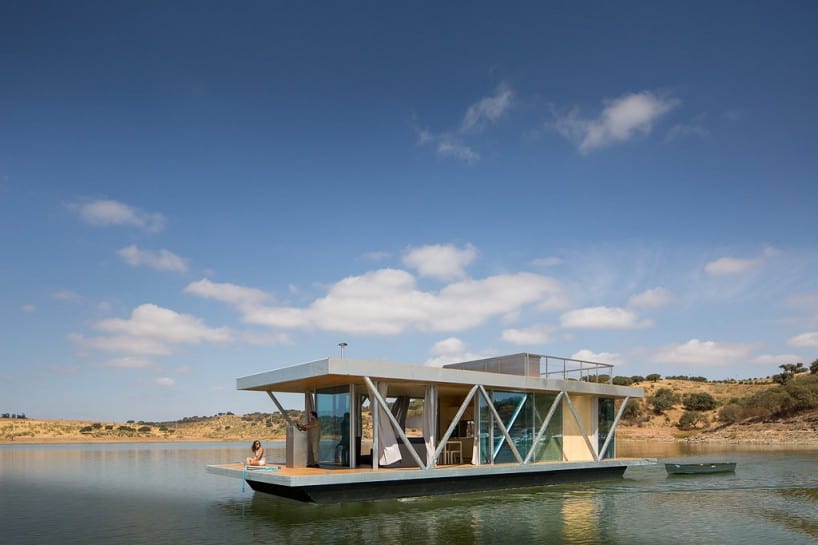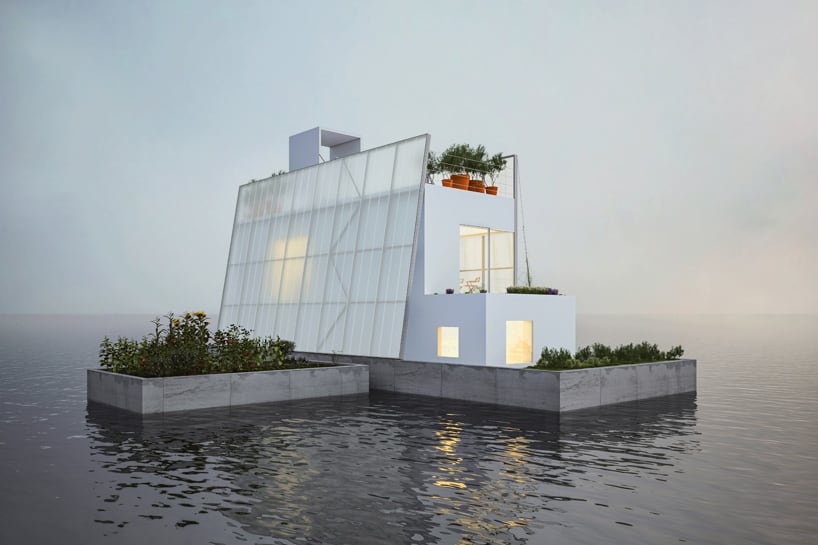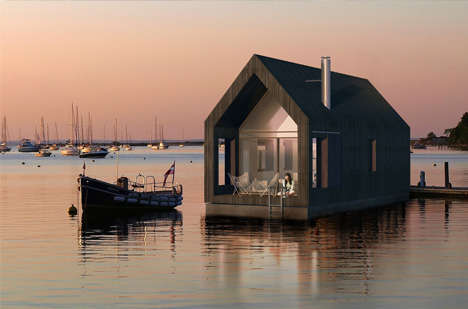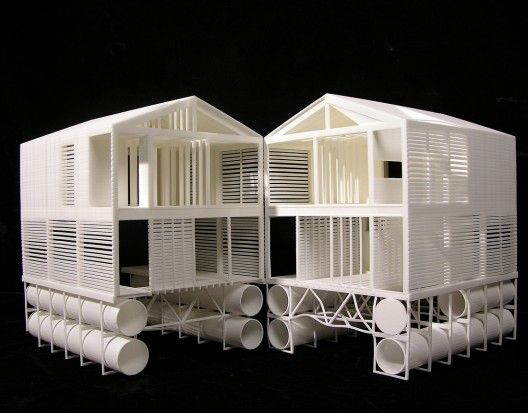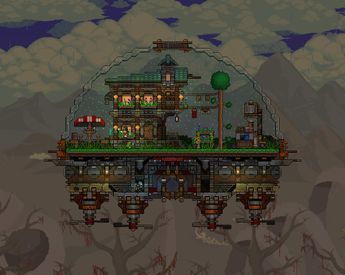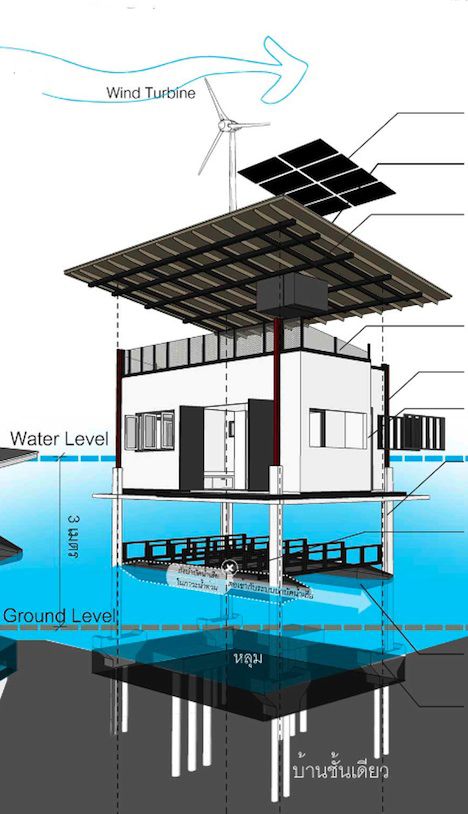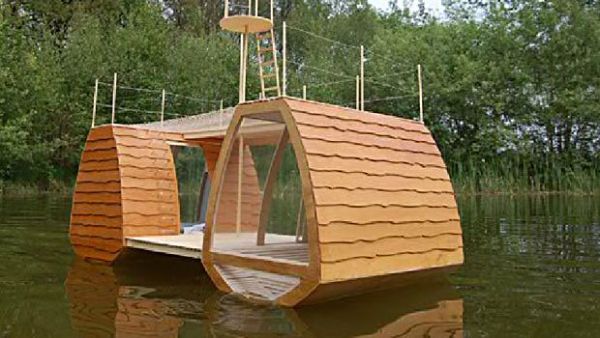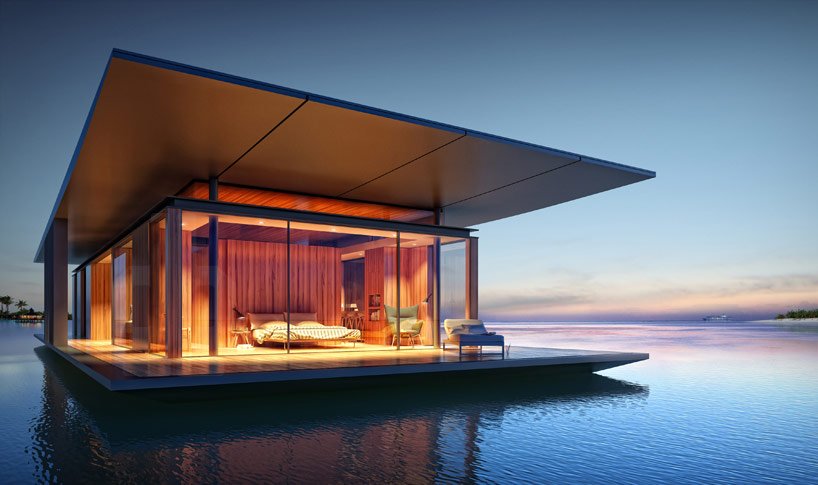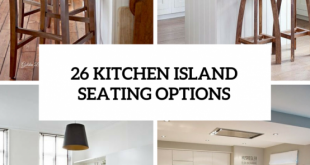Big style can be effortless in a small living space, like this floating home just outside Vancouver’s central business district. Its picture-perfect nautical boat look includes porthole windows and bright red and blue accents.
The walls inside are white, while the floors and ceilings are covered with warm wood. Inside, several themed works of art such as a red and blue sailboat and a textured red canvas continue the nautical sense of space and emphasize the high ceilings of the room. The look is also reflected in tiny details such as a bright red tea kettle and bedsheet with a knotted rope print. The extensive use of warm wood in the interior decor makes the house cozier and more comfortable.
The 300 square meter area is small but highly efficient. The kitchen has everything you need, with an oven, stove, sink, refrigerator and toaster as well as stylish space-savers such as a magnetic knife strip. The living room combines comfortable chairs with a small dining table and bright red stools. Several windows have to be opened to get a perfect view of the harbor.
There is also a bathroom and a loft bedroom. The bathroom is small but stylish and accented with turquoise accents that remind of the sea again. The loft bedroom has round windows and a roof that can be opened for fresh air and sunlight. It’s so ocean-like and so relaxing!
The room uses its port address with two red Adirondack chairs on the pier. You can easily imagine sitting here strumming the guitar and watching the sun set over the water.
 blograsa.com home decor trends
blograsa.com home decor trends
