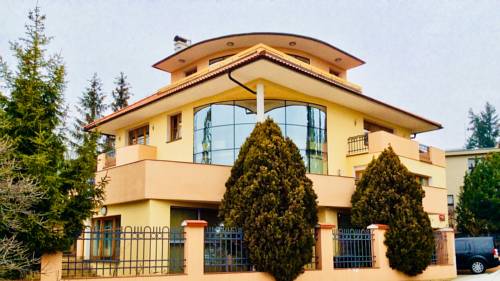The owner of this home is a young pilot and his family, and the home easily landed on the site in the new development town near Incheon Airport.
IROJE KHM Architects have managed to express the flight and traditions of Korean architecture, metaphorically symbolize the flight of the airline, and architecturally portray the dynamic movement. To compensate for the instability of the flight, the architects planned a seat shape of a heating stone system that represents the traditional Korean architectural structure
The spatial and landscape elements of the traditional Korean architect such as the garden, garden and Rumaru pavilion have been transformed into a contemporary living program that uses the main exterior space of the house and reforests the roof so that a landscape is created for the sloping roof garden when entering the courtyard in which to walk. This allows the house to coexist with nature and create a landscape hill.
The architects had to overcome the low construction cost budget and realize the conceptual result of the design. They had to expose the concrete frame surface and the concrete block wall surface in order for the building material to become a finishing material so that the overall building fee is minimized and a simple interior space is created.
The interior looks so futuristic and unusual inside and out. There is a lot of concrete in the decor because it is budget friendly and very modern. The interiors are mostly white and you can only see a few brightly colored details, mostly red, that cheer up the rooms. There is a strong connection between inside and outside and lots of light inside due to the curtain-less windows.
 blograsa.com home decor trends
blograsa.com home decor trends




