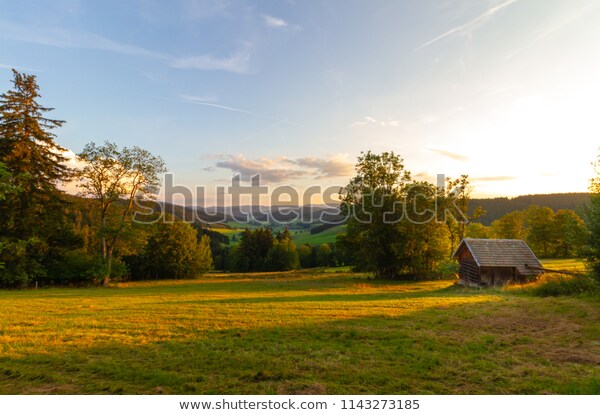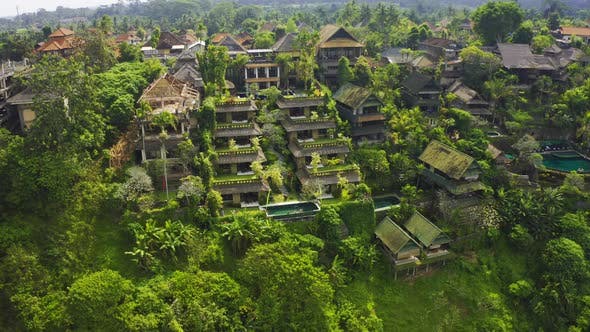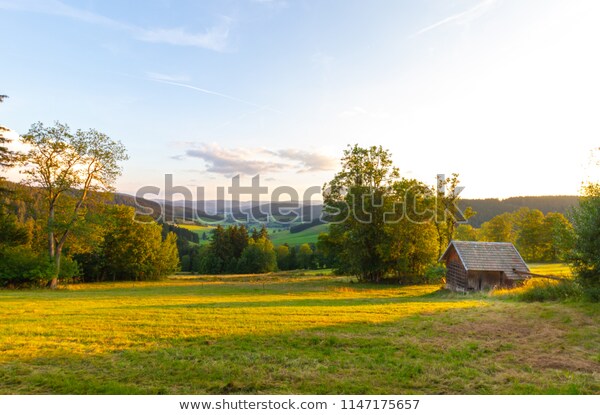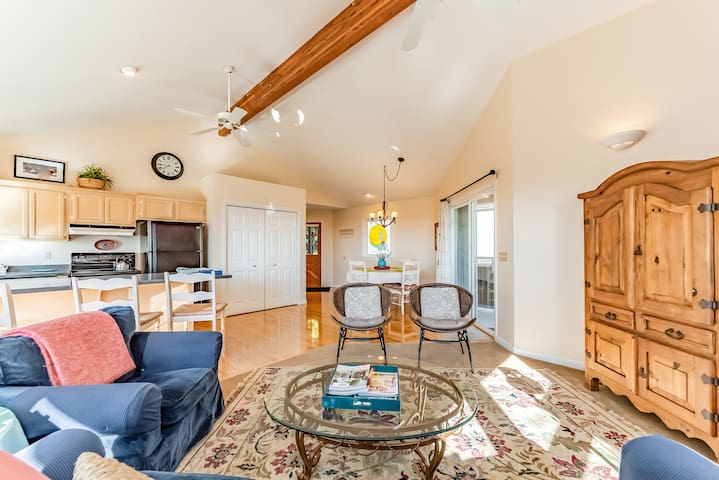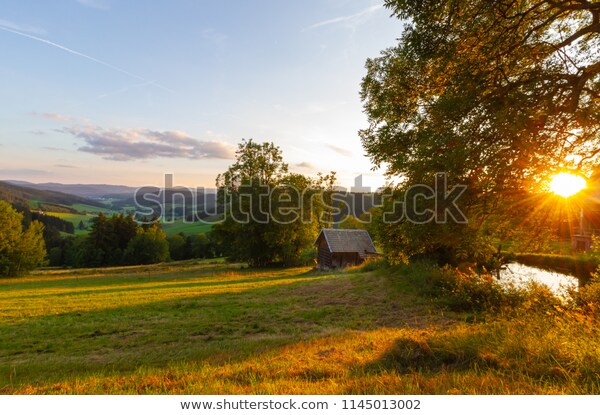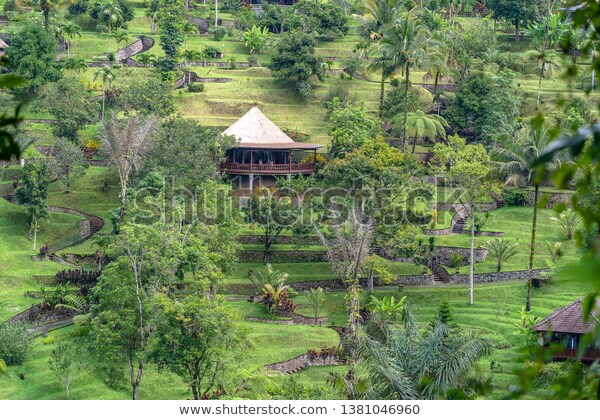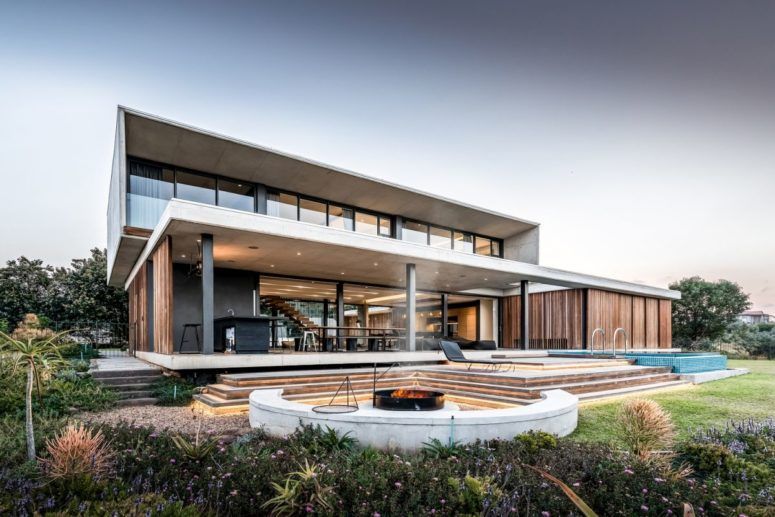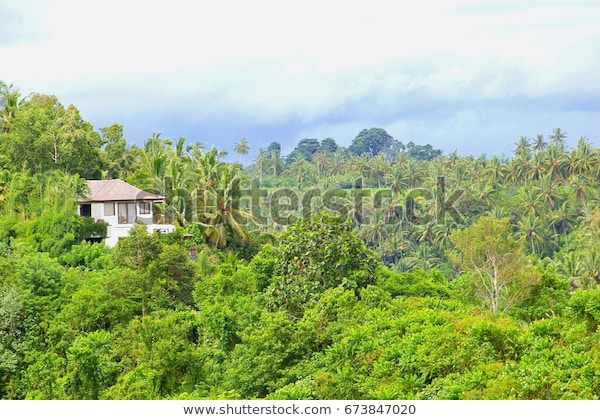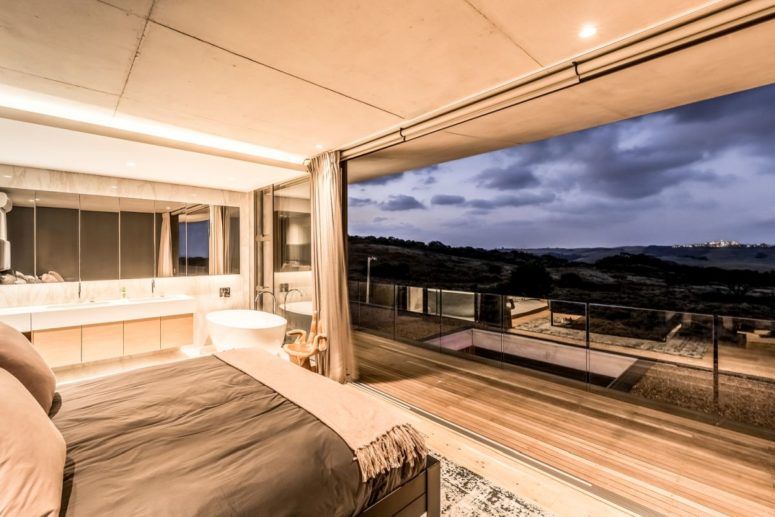The seamless integration of architecture into the landscape has recently become a natural concern for builders, architects and designers around the world. If you’re interested in ideas like this too, it’s high time to check out the Forest House in Durban, South Africa, built by Bloc Architects, because this house is all about that.
The architects concentrated on raw materials and a functional organization and structured the house in three volumes with concrete frames, steel columns and wooden lattices. The volumes have large glass walls, sliding doors and wooden grilles for more privacy. The service volume includes rooms such as the laundry area, a workshop, a fitness studio, a staff apartment and a garage for three cars. There is also a social volume and a sleeping volume, and the ground floor also has an indoor-outdoor pool that literally brings in the outdoor space. Its volumes form an L-shaped floor plan and are completely independent of each other
The sunken living room is large and open, but at the same time very cozy and comfortable. There is an oversized L-shaped sofa. The bedroom suites have access to private balconies with clear glass railings and sliding doors. The bedrooms have breathtaking views and there is a wooden screen that can be used for privacy. The indoor and outdoor pools are the strongest link between the house and its immediate surroundings. A cozy and open seating area outside is built around a large fireplace. The landscaping is also perfectly designed, very harmonious and chic.
 blograsa.com home decor trends
blograsa.com home decor trends
