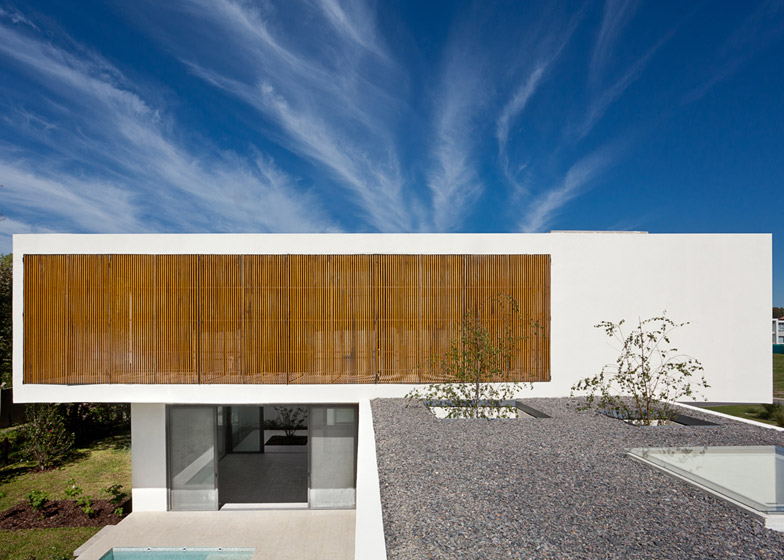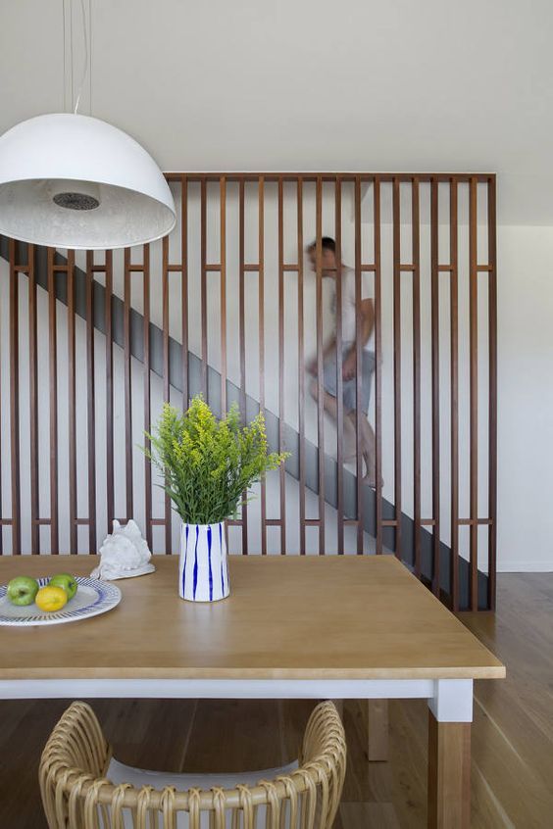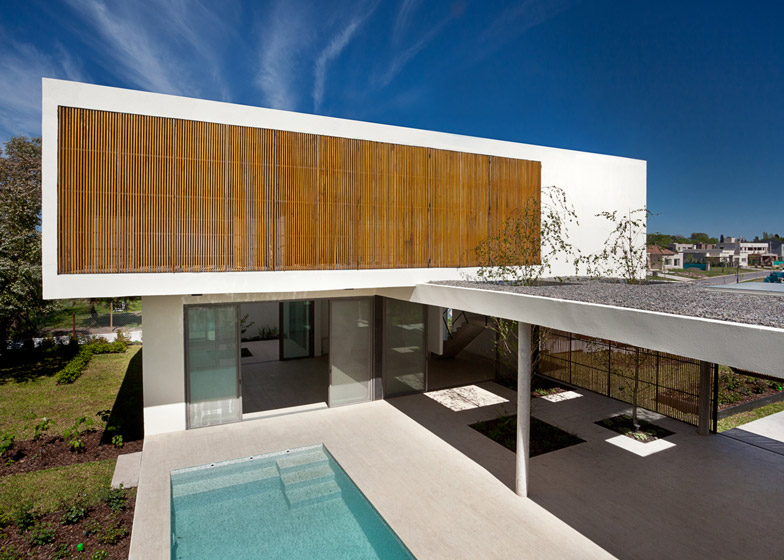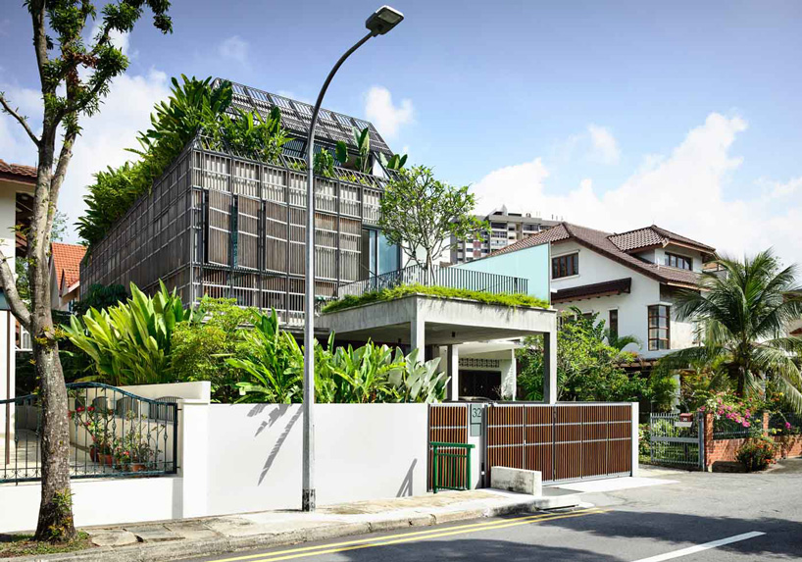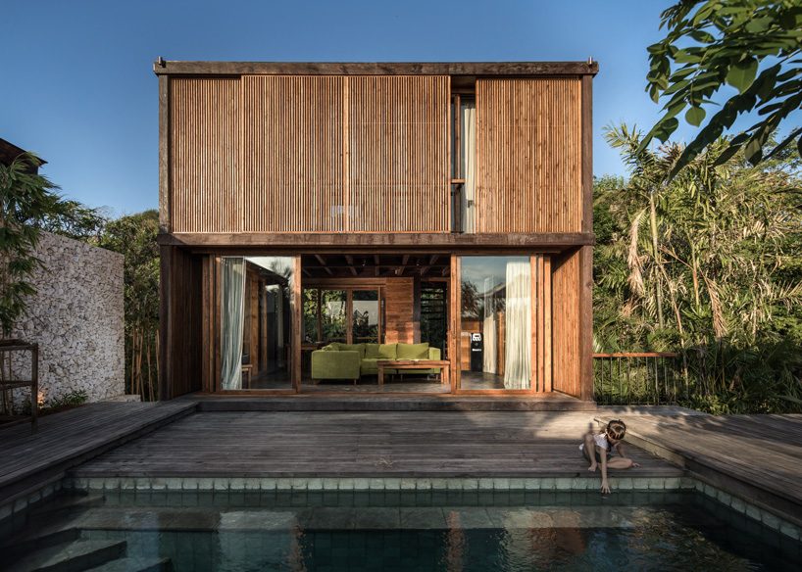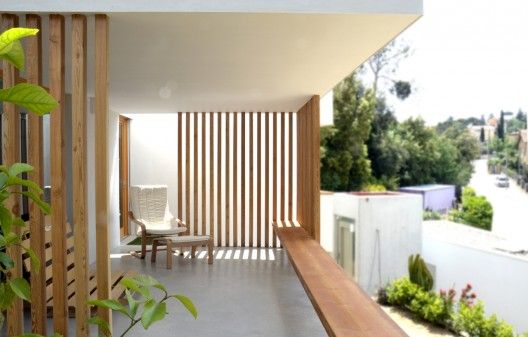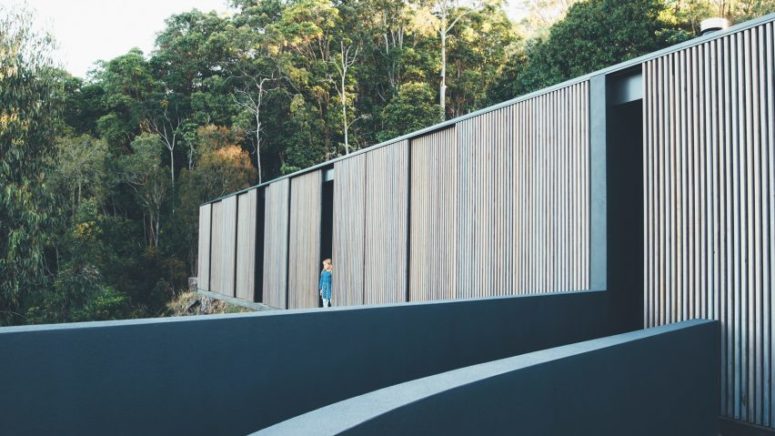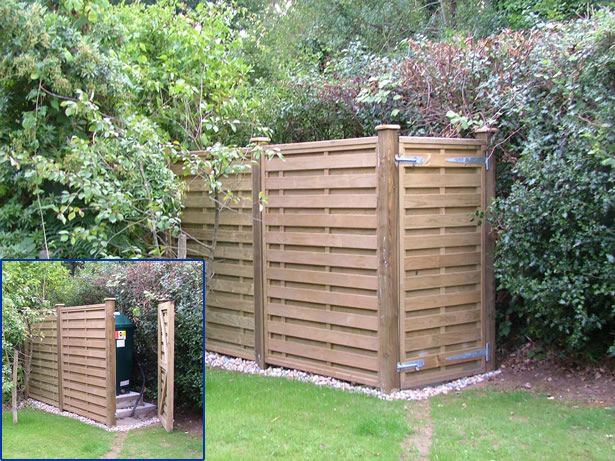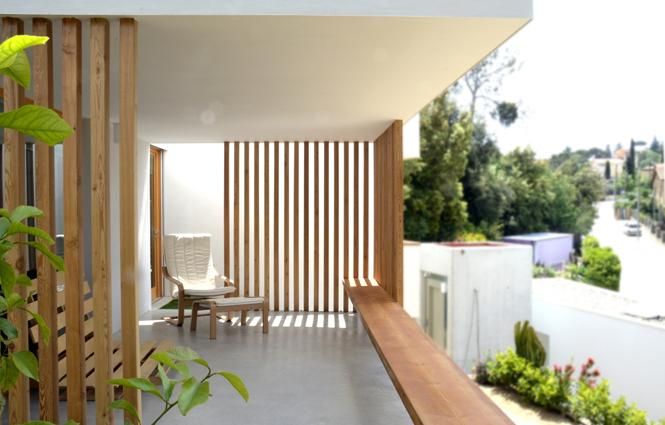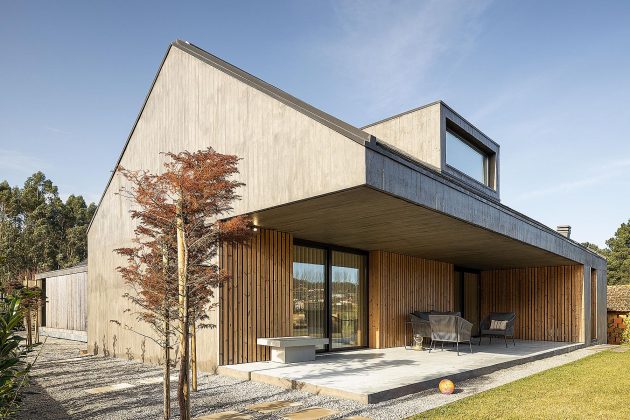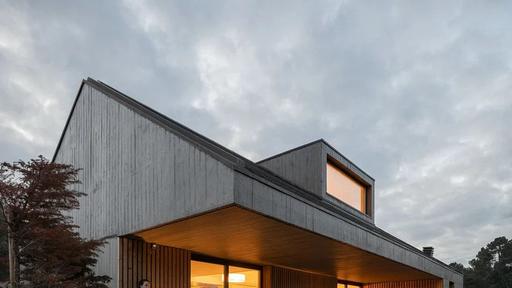The local studio Teeland Architects designed the Tinbeerwah House for a location in the hinterland around the resort in the south of Queensland. What is special about this house? It’s fully covered with wooden lattices!
This family home is designed in such a way that it feels the connection to nature. The owners can pull on the wooden bars for an unobstructed view of the sea and the woods from the house. The glazed surfaces of all rooms are set back slightly behind screens made of slim eucalyptus slats that are reminiscent of the vertical trunks of the surrounding trees. The building is kept close to the ground so that the residents can step into the garden from the living rooms. There’s also a small outdoor pool to stay outdoors.
The building’s sleek floor plan is only one room deep to maximize cross ventilation and the amount of natural light that gets into the interior. The facades have large sash windows that can be opened or closed to adjust exposure to the outdoors depending on the seasonal climate or time of day. The bedrooms at the opposite end are raised on angled supports above the slope at the front.
A staircase between two dark walls of pigmented concrete leads to an entrance that leads to the main open plan living area. At one end of the room is a kitchen with a dark island unit and a full-height storage wall that also houses a living and dining area connected to the garden. A corridor that extends along the back of the house leads from the living room to three bedrooms, a family bathroom and finally the master bedroom suite.
The interior decor is contemporary in style, there is a large open space and the rooms are made interesting by a cool use of the materials: concrete, wood, stone and metal make them stylish and cool at the same time.
 blograsa.com home decor trends
blograsa.com home decor trends
