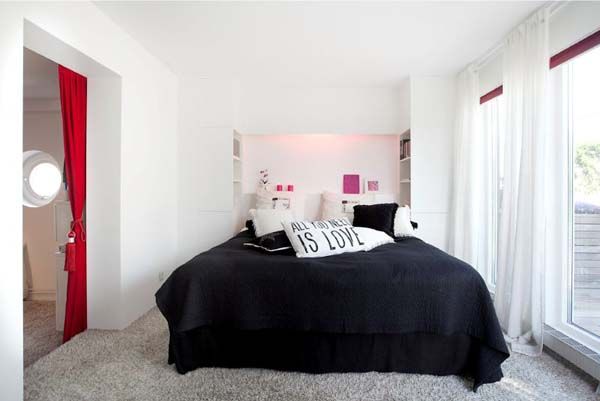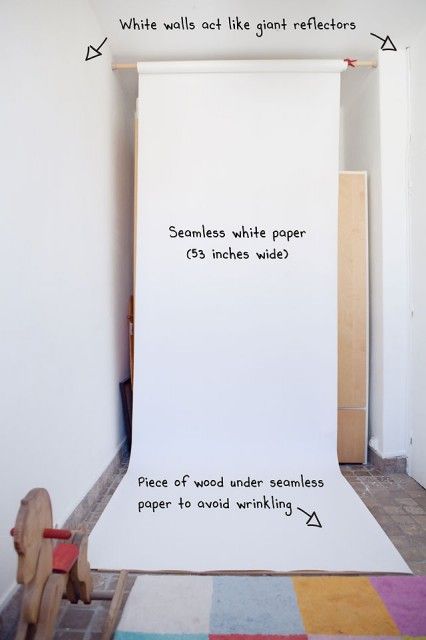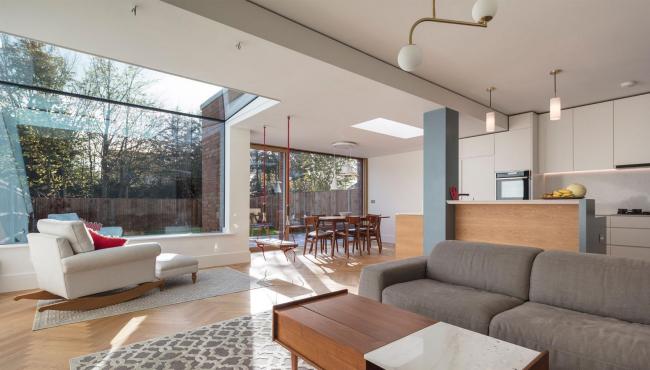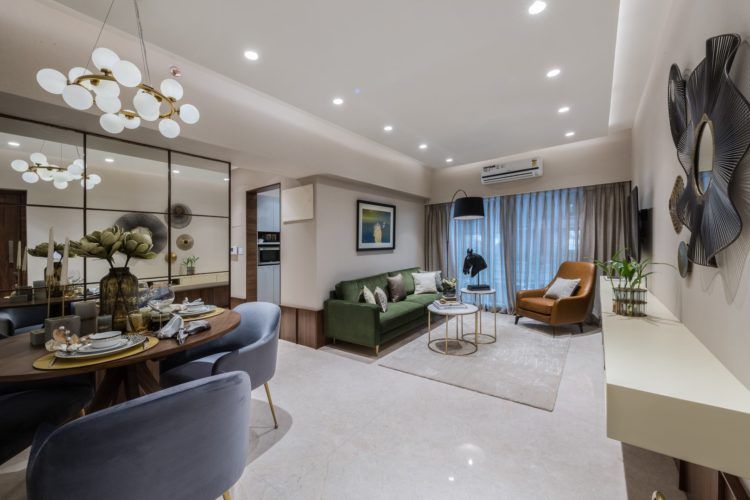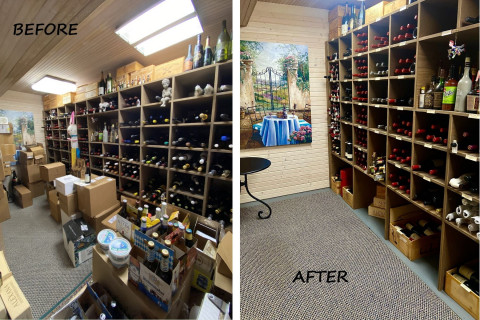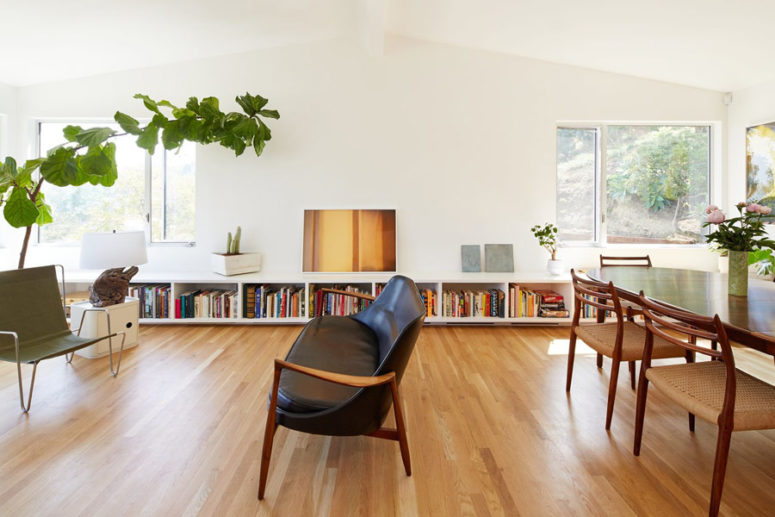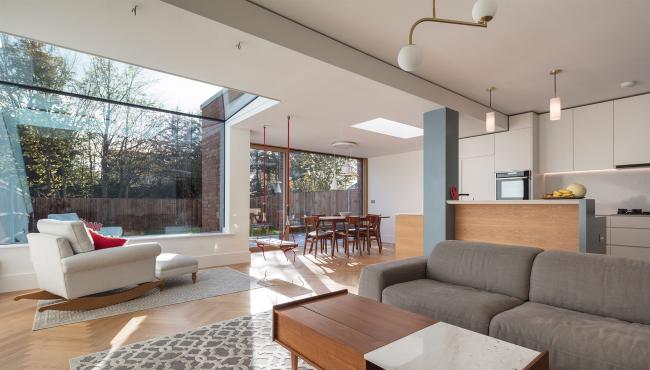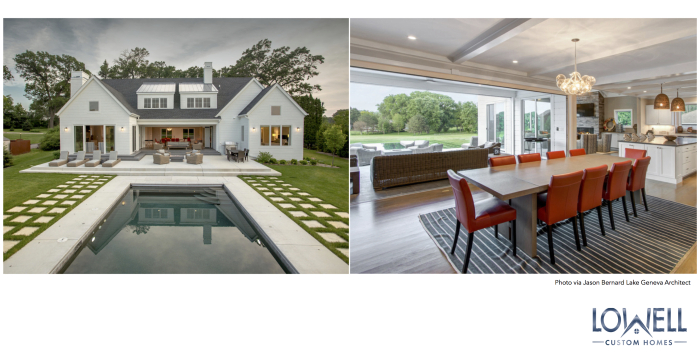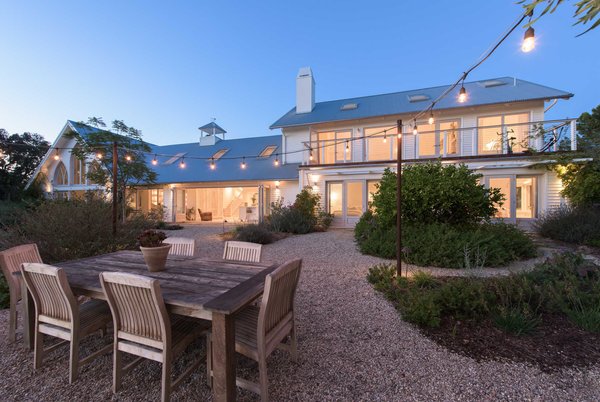This mid-century remodel in Silverlake, California is a nice exercise in controlled restraint. Emily Farnham Architecture worked closely with her client at Lucile House to create a minimalist home that stays in sync with mid-century modern architecture. Lucile House is a mid-century remodel for customers who love Rudolph Schindler. Schindler fans will easily see his influence throughout Lucile House.
Living room, dining room, study and kitchen are combined in a flowing and light-flooded room with many windows. The dining area is furnished with an oval dining table and woven chairs set up by the window for a view and light. The living area shows a cool black leather sofa and an olive green chair. A large bookcase connects the dining and living areas. The kitchen has light green cabinets with dark countertops and a large kitchen island and flows seamlessly into a home office. The home office is a large light-filled room with a large floating desk and some floating shelves above it. What’s interesting – this desk can be used as a breakfast room, there is a floating bench next to the desk.
The children’s room is pink, there is a wardrobe with sliding doors and a bed, and a few lights here and there. The bathroom has a shower with dark green tiles, narrow and long. The master bedroom doesn’t exist, but we’re sure it’s gorgeous too!
 blograsa.com home decor trends
blograsa.com home decor trends
