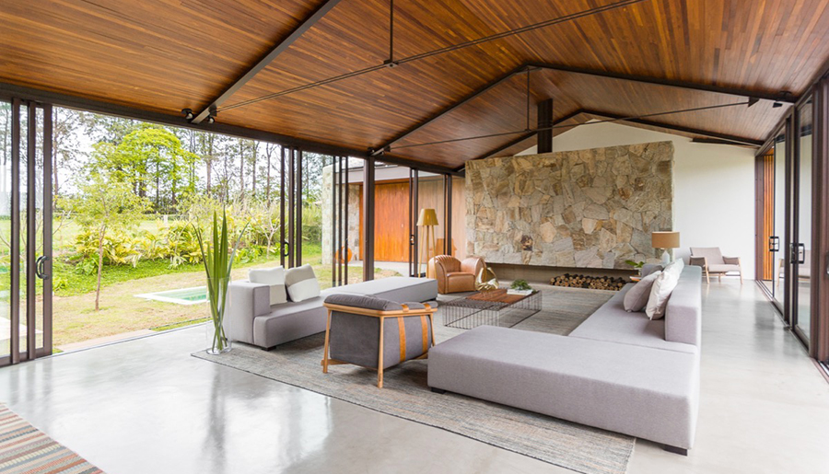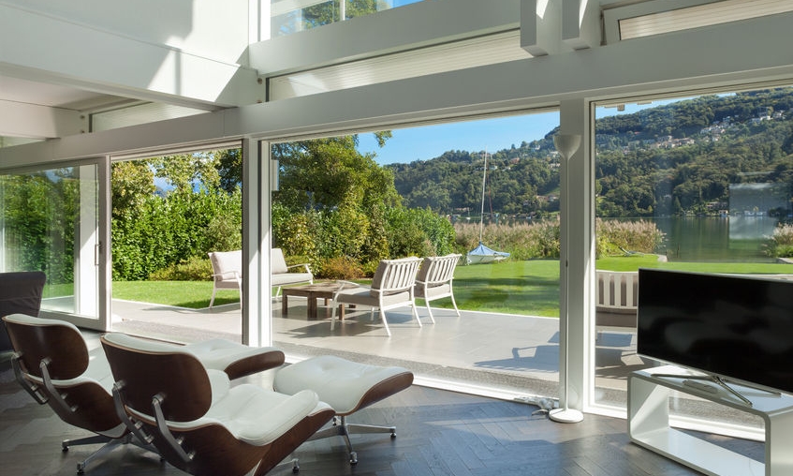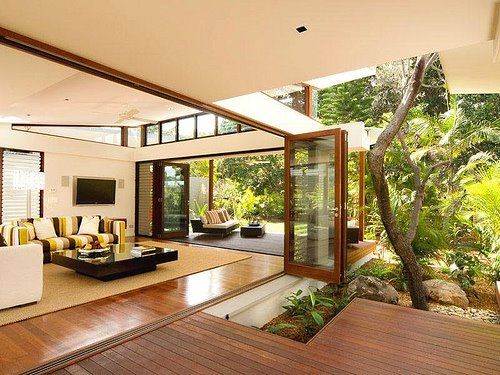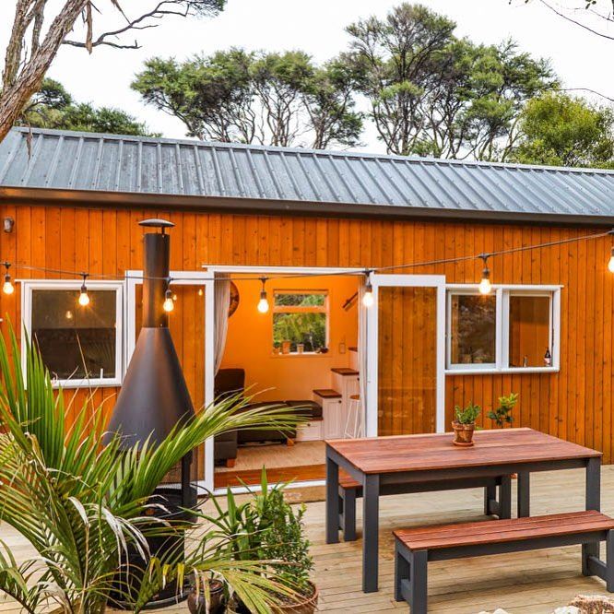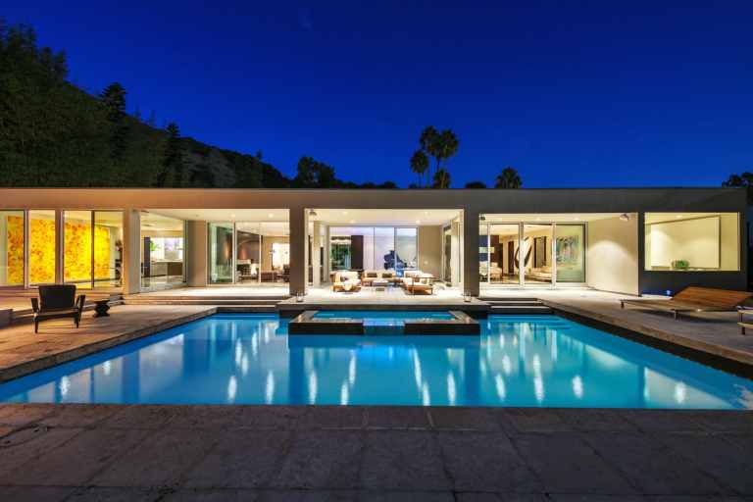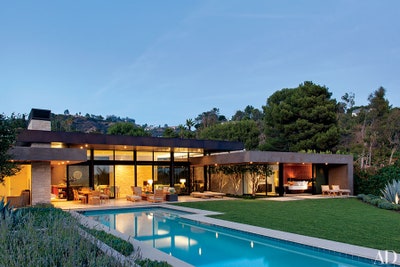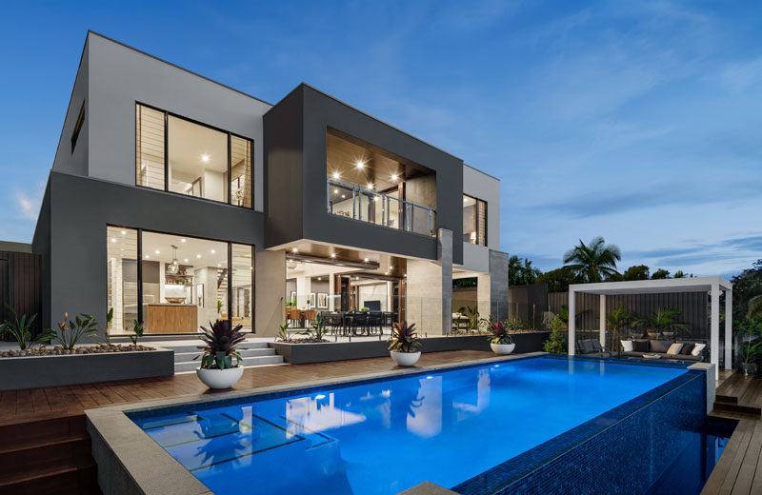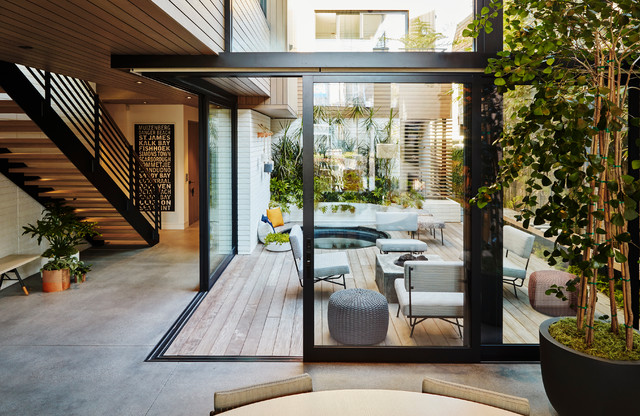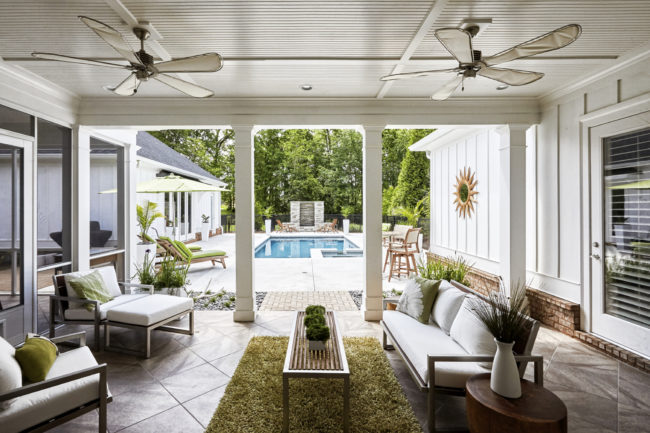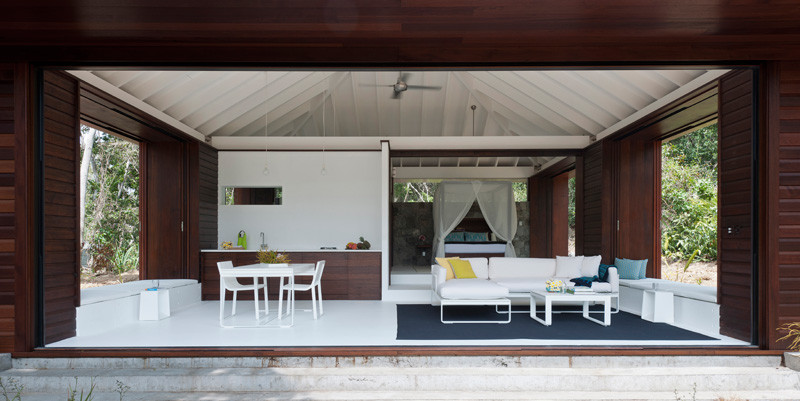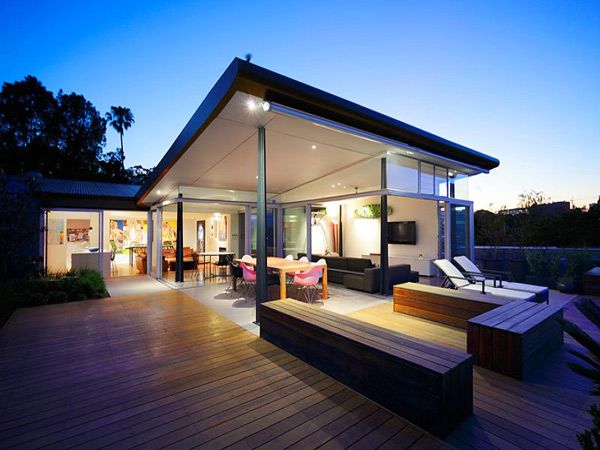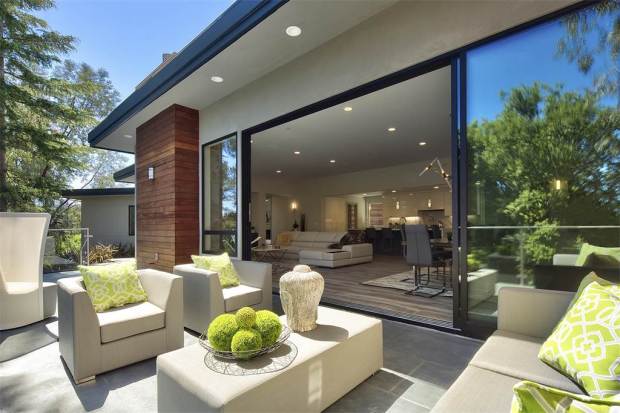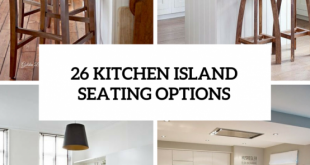The house on Hamilton Island known as Solis was designed by Renato D’Ettorre Architects. Solis was constructed from concrete, stone, blockwork, and glass, resulting in a series of dramatic volumes that included aerial living spaces and private covered outdoor areas.
The residence is an open, lively and environmentally integrated home on Hamilton Island that can withstand the destructive forces of tropical cyclones. Swimming pools, reflection ponds and strategically located waterfalls are laid out both indoors and outdoors. Cut into the hill, an open living platform is separated by another reflection pond, while it hovers over the sea and other living spaces below.
The interiors and exteriors merge into one when all the glass doors are opened. That is why the interiors are decorated in a modern style to perfectly match the exterior. Smooth surfaces, angles and simple decor are pepped up with textures. I like colorful textiles: orange, dark purple, red, green and yellow that are reminiscent of the tropics.
There are several lounge areas in different parts of the house, as well as terraces and ponds right on the roofs, which is unusual and inviting. Such raised terraces offer a full view of the sea, and lounge areas seem to invite you to stay there and lie down on the cushions.
The house is perfect for your vacation or vacation there. It offers fantastic relaxation both with its ponds and with sea views. The house is a unique zone where you can connect with the outdoors and feel relaxed like nowhere else.
 blograsa.com home decor trends
blograsa.com home decor trends
