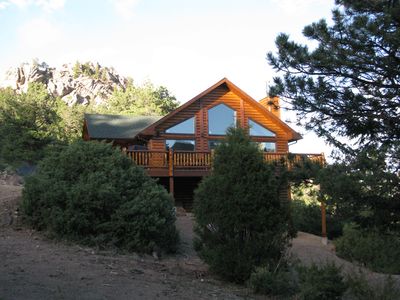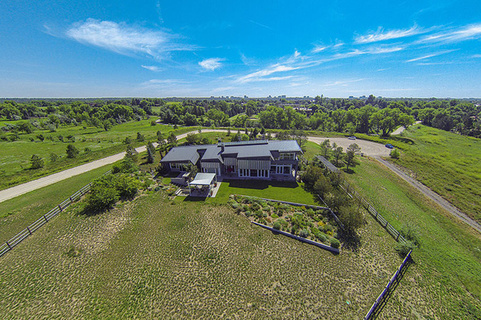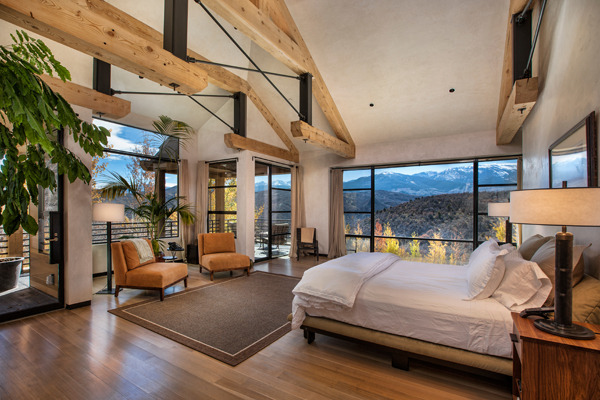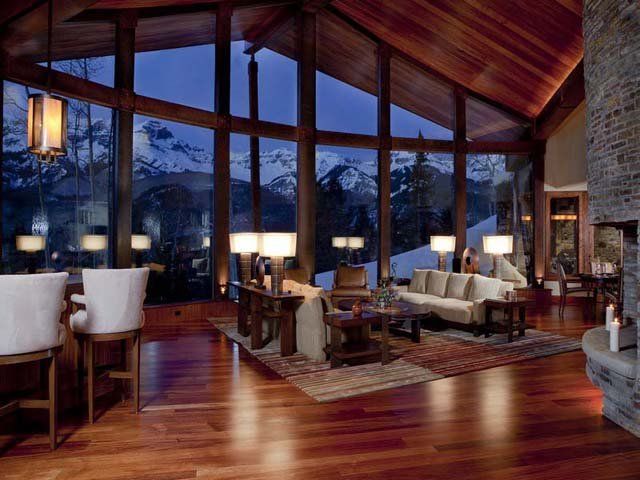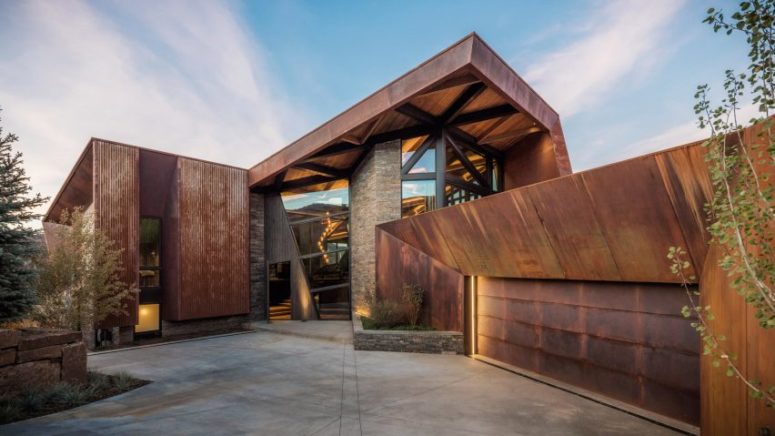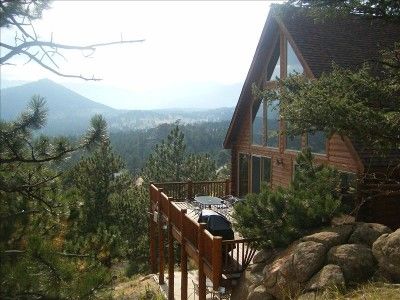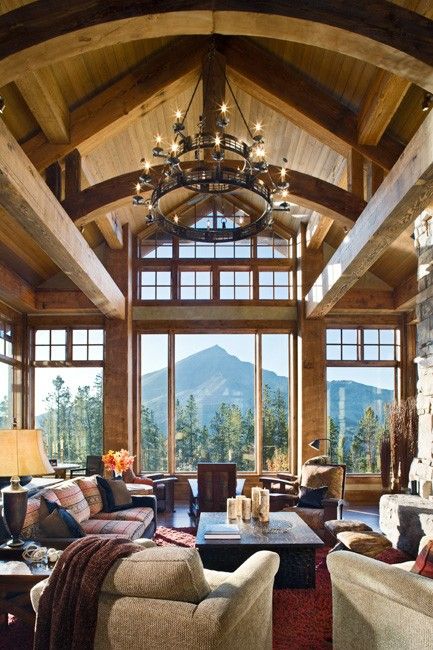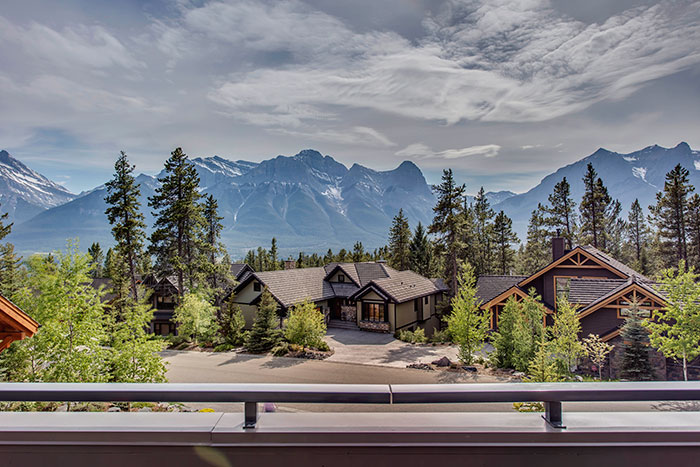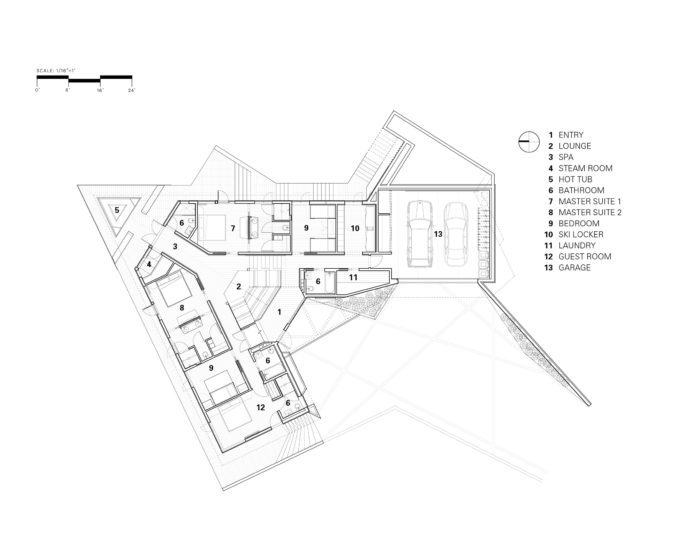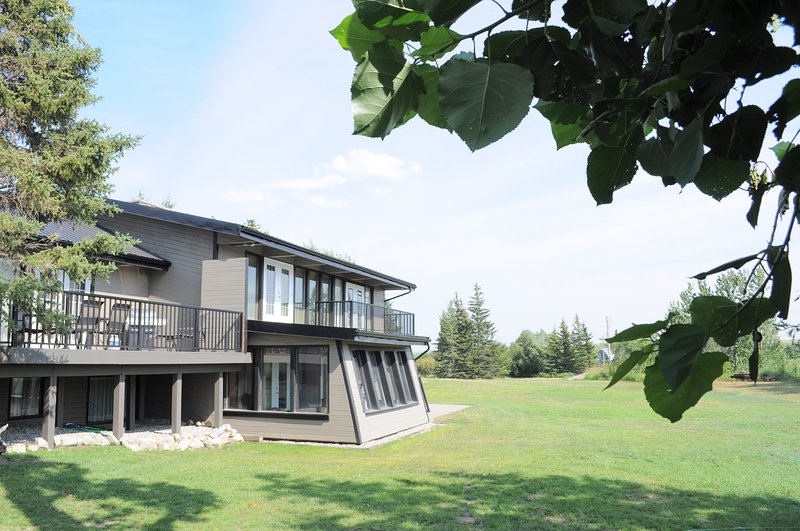Owl Creek Residence by Skylab is a Colorado retreat that will immediately impress you with its architecture: There is a triangular floor plan that allows for optimal views of the region’s mountainous landscape.
First of all, just enjoy a beautiful terrace in front of the house and everything here is reflected in the triangular shape of the house. There is a triangular bench, a triangular fire pit, and a couple of chairs. A little further on you will see a triangular pool with a couple of benches – stylish geometry is the personal characteristic of this house.
On the lower level there are five bedrooms arranged along a corridor that follows the V-shaped outline of the plan. Compact and efficient private sleeping wings offer a wide view of the outside on the lower level. This floor also includes amenities such as a steam room and hot tub. A short flight of stairs gives access to the common areas of the house, which are surrounded by two floor-to-ceiling glass walls that form the apex of the triangular floor plan.
The structure frames powerful views through two main facades and maximizes the visual connection to the landscape at every angle. The upper level rooms are designed for entertainment and include an open plan living and dining room, den, and kitchen.
The interior decor is very similar to the exterior: there is a lot of wood, stone, and metal that are interconnected inside and outside. You may see lots of eye-catching lamps that add a stylish statement to the rooms.
 blograsa.com home decor trends
blograsa.com home decor trends
