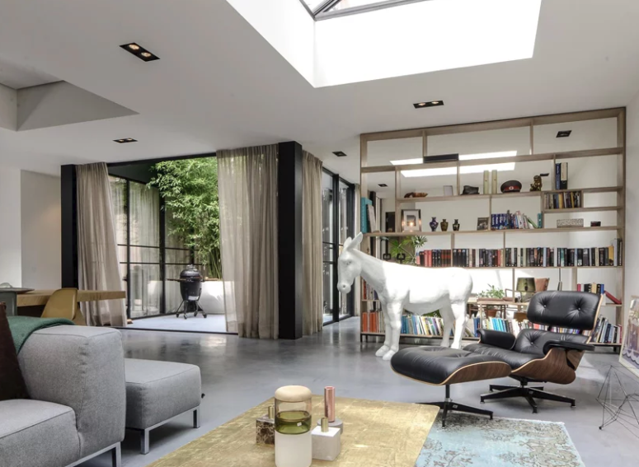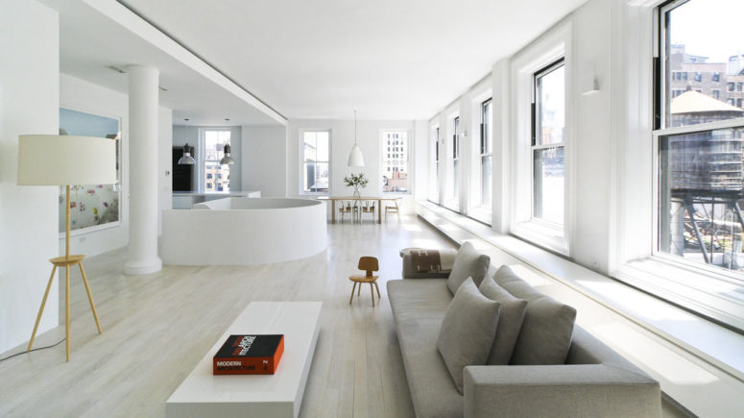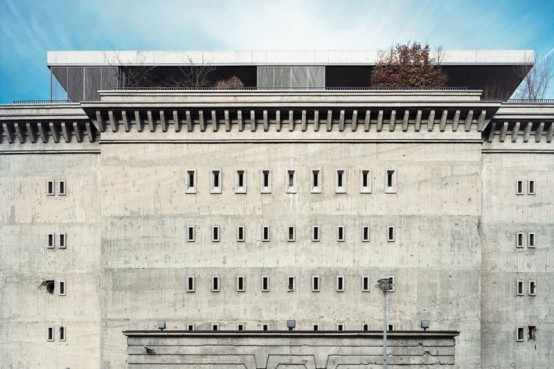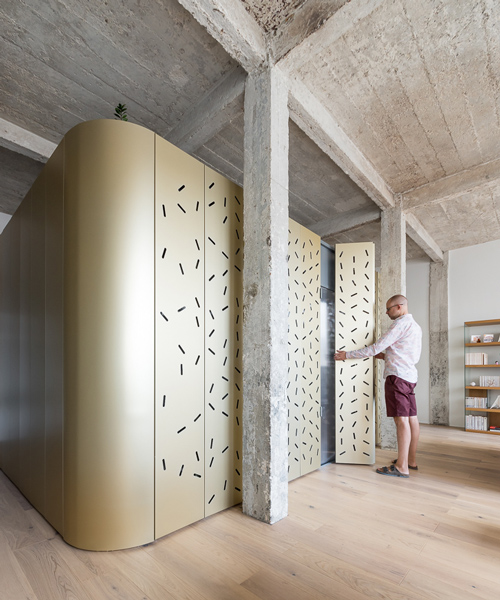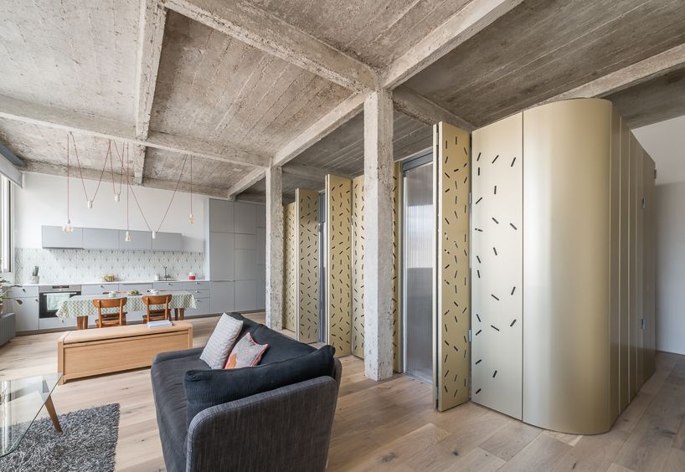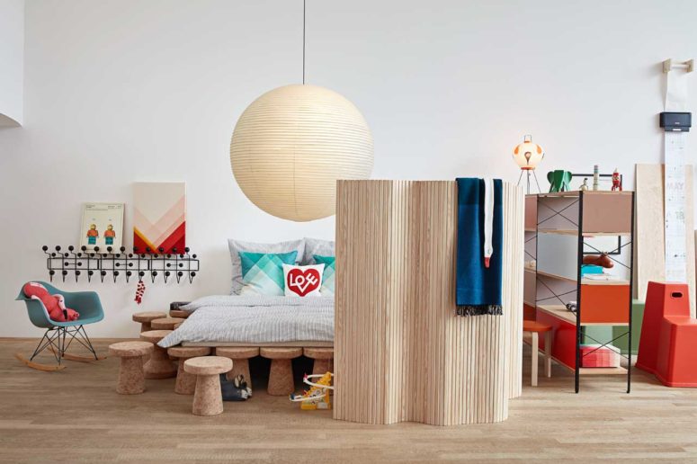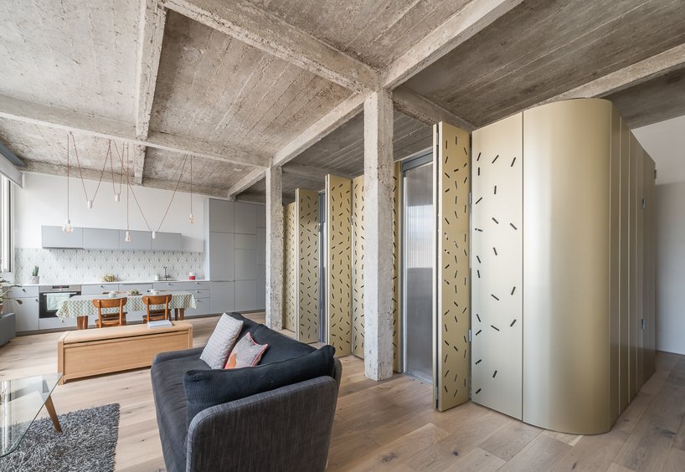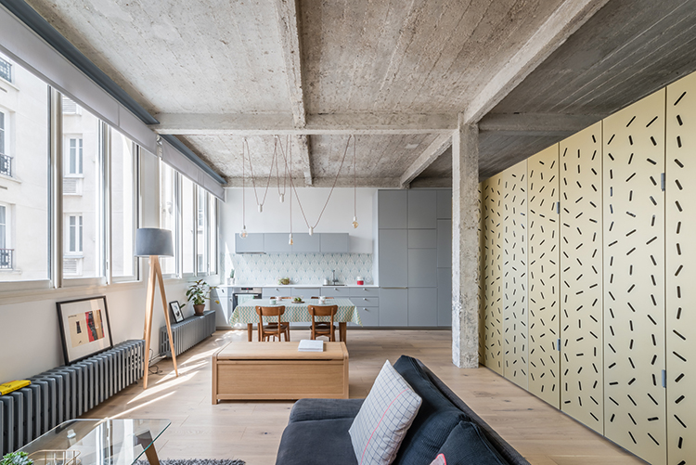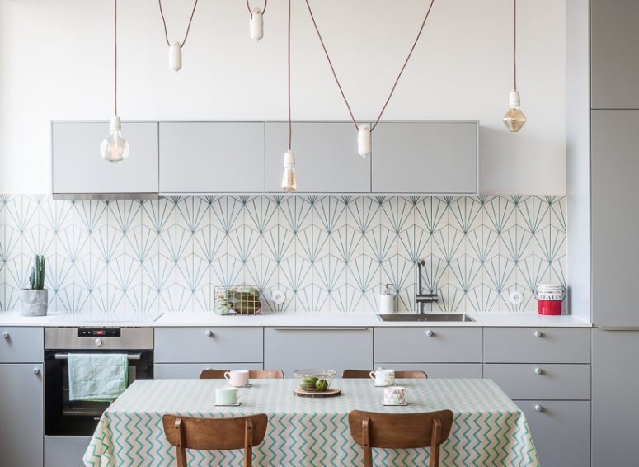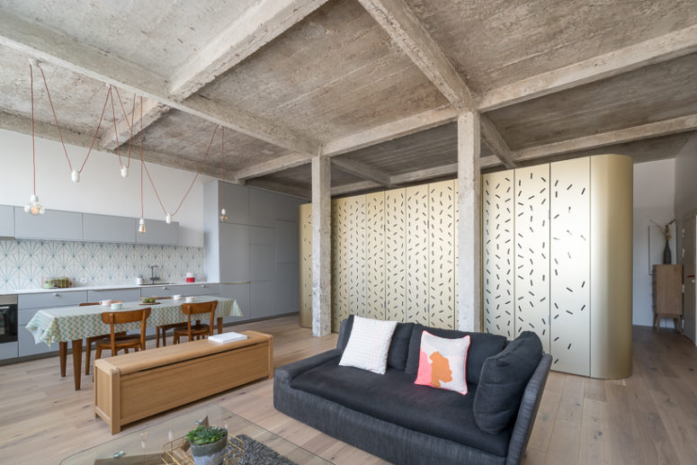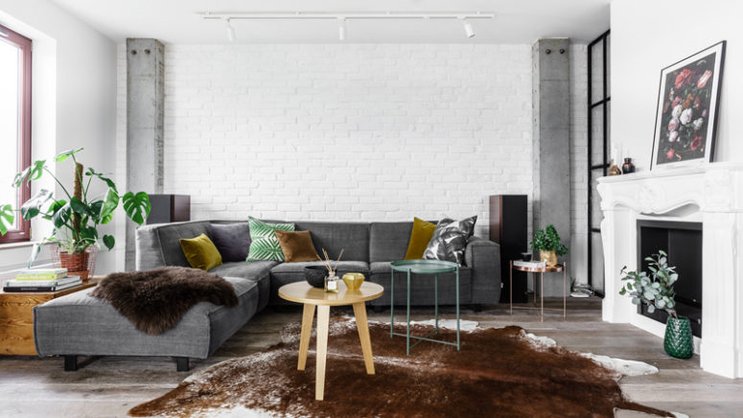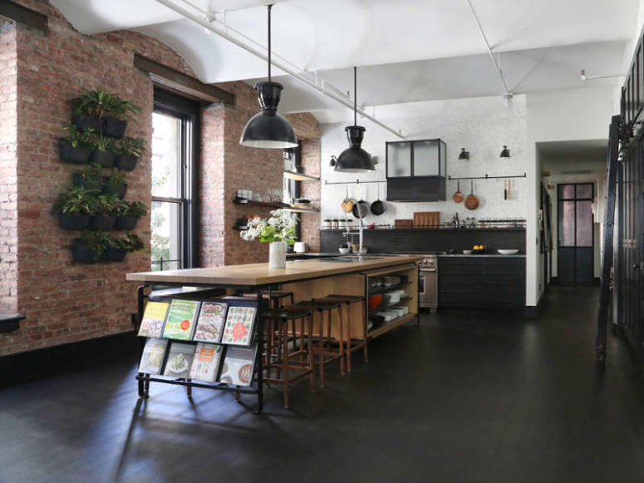Located in an industrial building from the 1920s, this Parisian apartment has been renovated and redesigned by the SABO project. What is special about this room? The designers decided to add a central island that defines the entire apartment and serves as a partition.
The apartment itself has been reduced to raw concrete, reminiscent of the space’s industrial heritage. These raw concrete ceilings and walls have been left as they are to give the rooms a chic industrial flair. The central island serves as a buffer zone between the entrance, main living room and dressing room and divides these areas very successfully.
The kitchen and living room are connected to one room with a concrete ceiling and columns. The kitchen has sleek gray cabinets, a geometric tile floor, and a few lamps hanging on a red string from the concrete ceiling. The dining area is separated from the living room by a long wooden console table. The living room is furnished with a black sofa, a cool glass coffee table and some storage furniture.
Inside the central island there is a bedroom, a minimalist room in white, with sleek storage cabinets, a large bed, and a wall covered with polycarbonate sheets that let in lots of light. Another part of the cube is a bathroom that is clad in white penny tiles and green and white on the floor. There is another bedroom on the island that can be used for guests.
 blograsa.com home decor trends
blograsa.com home decor trends
