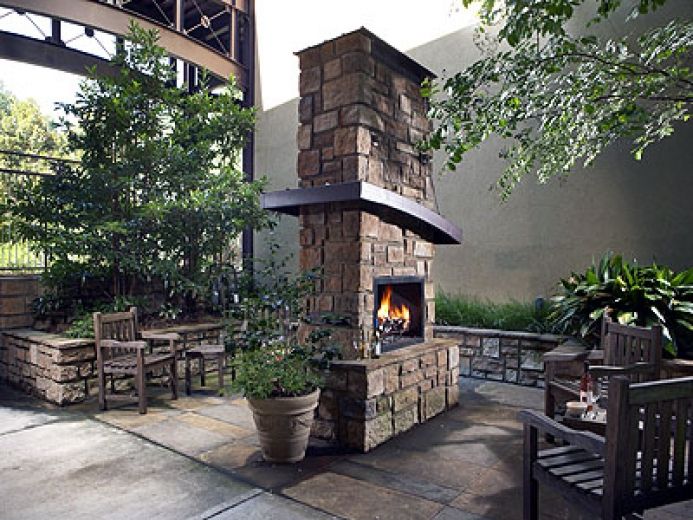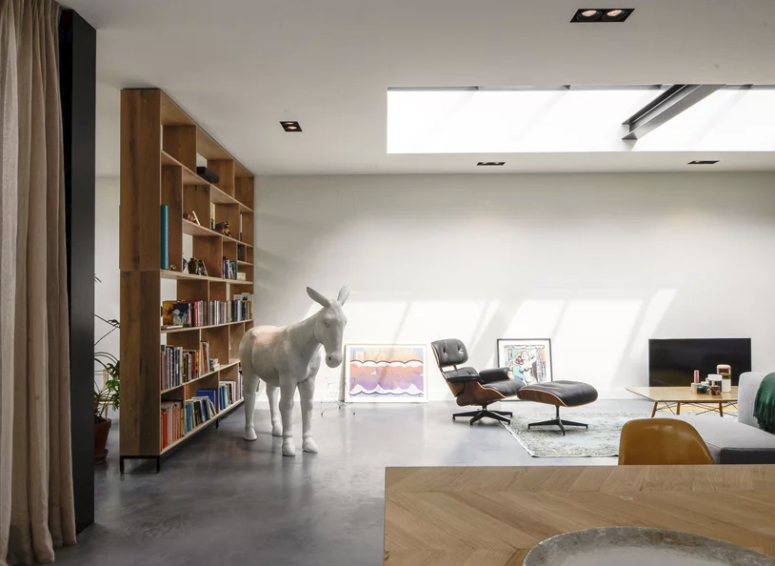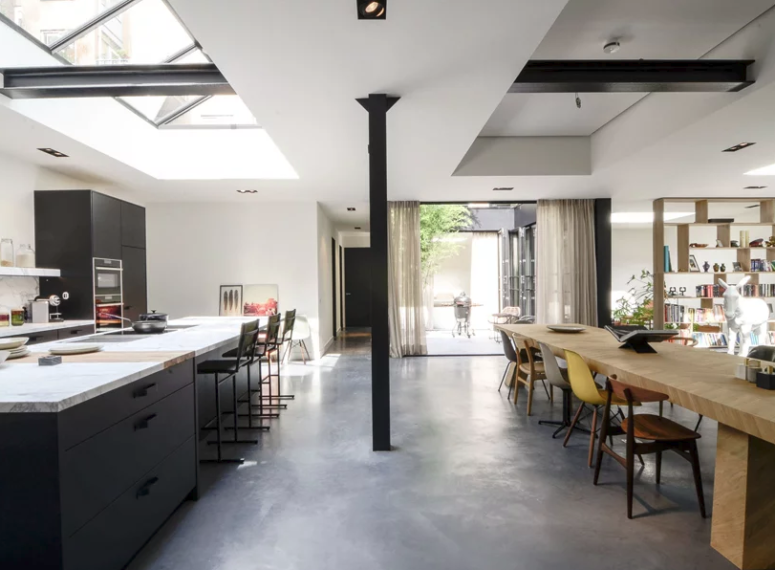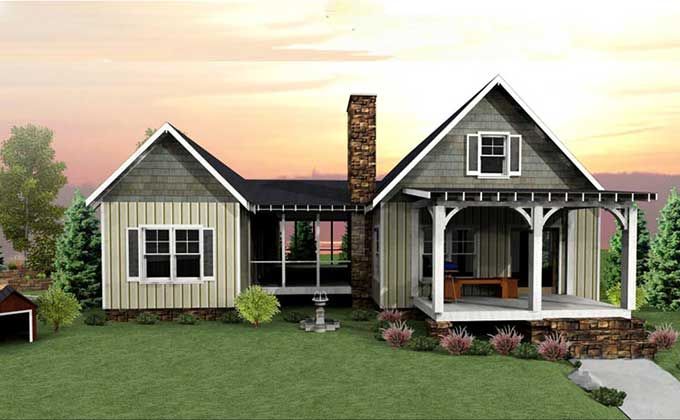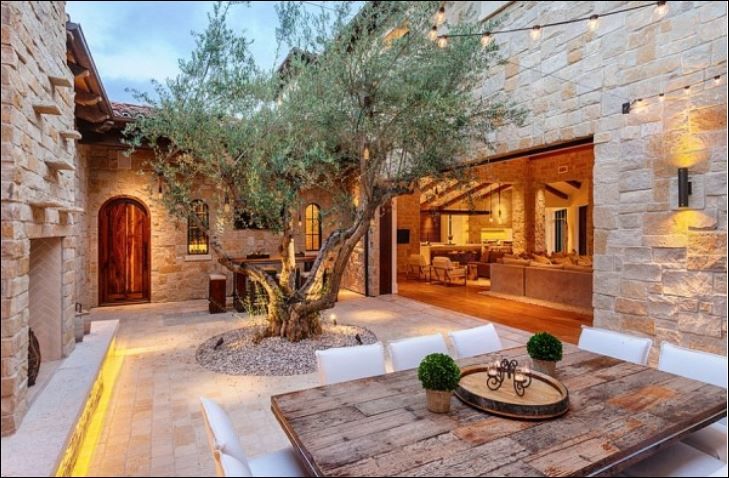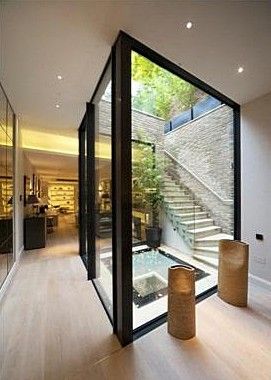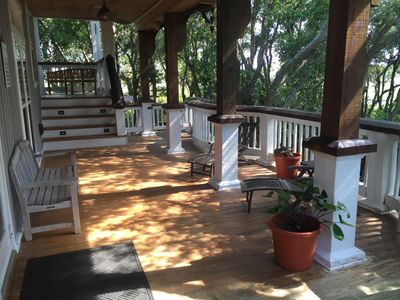This canal house in Amsterdam was built in the early 17th century and is now completely redesigned and renovated to suit modern life. The architects decided to make it really special with a cool idea: place a terrace in the center of the house and arrange all the rooms around the house. Let’s take a look at this unique home.
The problem was that there wasn’t enough daylight in the house and a terrace in the middle and extra large highlights solved the problem in a creative way. The terrace is used to organize all of the spaces so it still feels very open. The entire program, including the bedroom, bathroom, walk-in closet and kitchen, is located around the terrace. Thanks to it there is enough daylight and fresh air as well as a private outdoor area in the house. The end result is a bright and lively open floor plan that fits the residents’ lifestyle – open but private.
The interiors are contemporary, the basis is a combination of white walls and concrete floors that create a beautiful backdrop for decorations of all kinds. The designers added some light wood for added coziness, and black accents added drama and depth. The furniture is contemporary and contemporary, comfortable and stylish in muted and earthy tones. The master bedroom has a bathtub, the terrace has a small seating area and a barbecue.
The house feels very airy and flooded with light. The designers have shown that the lack of windows can also be handled properly to create a light-filled space.
 blograsa.com home decor trends
blograsa.com home decor trends
