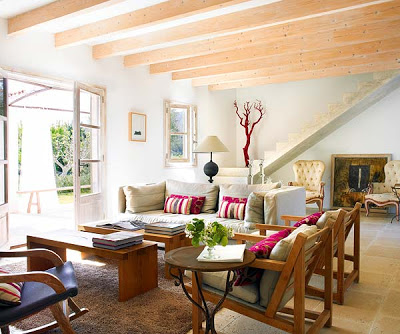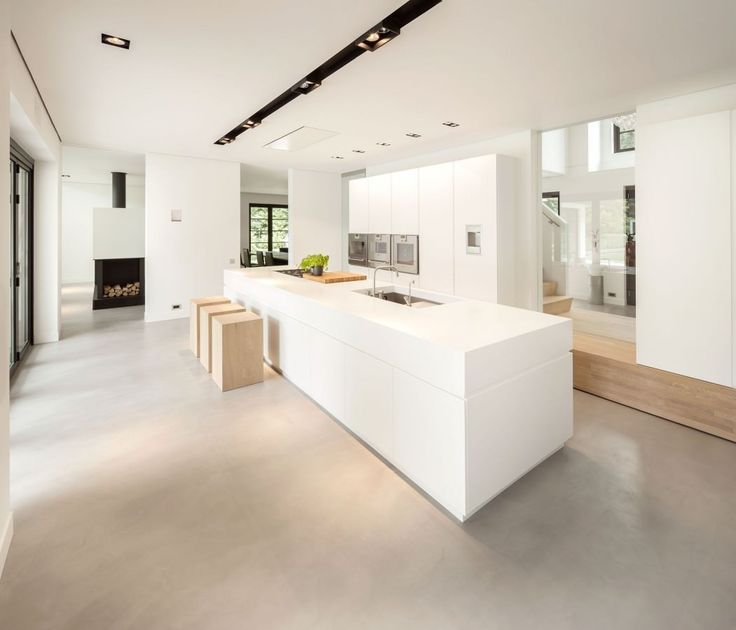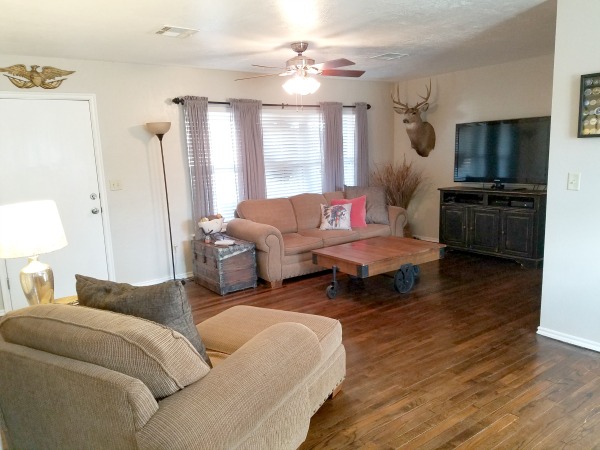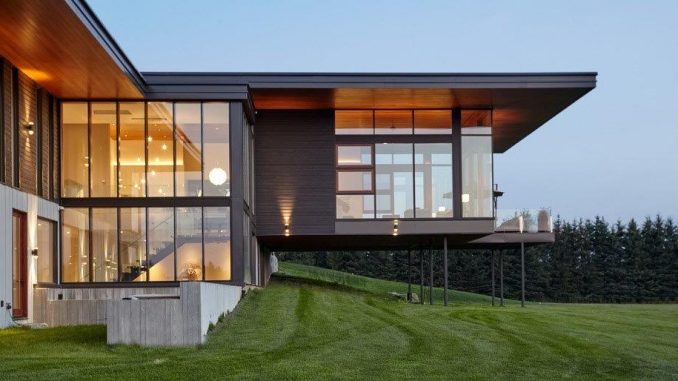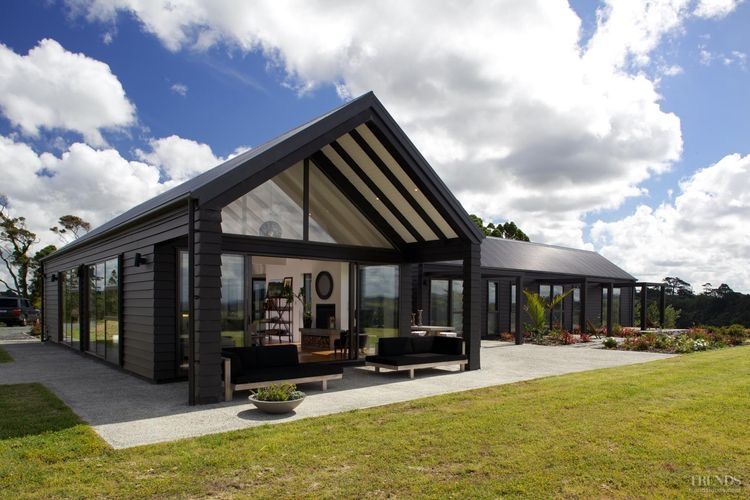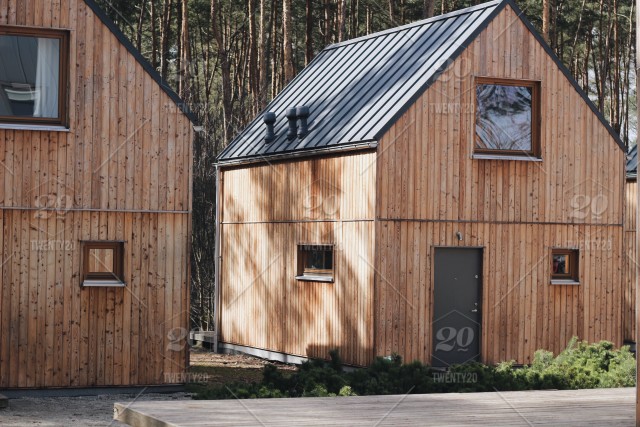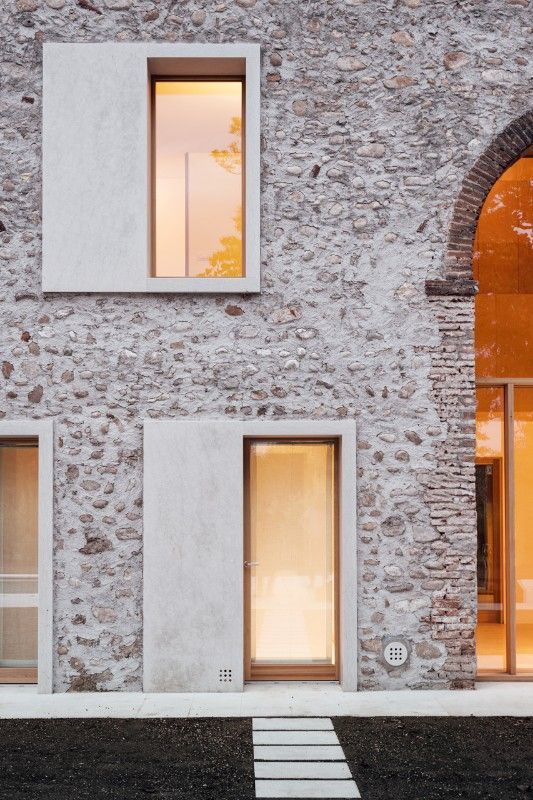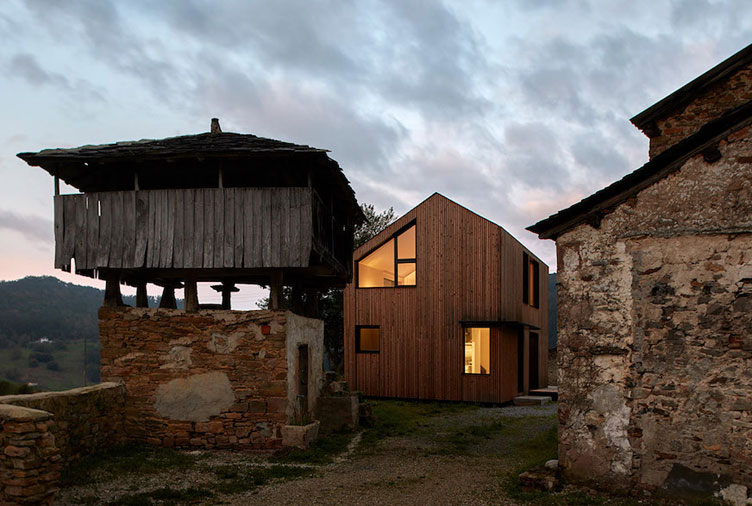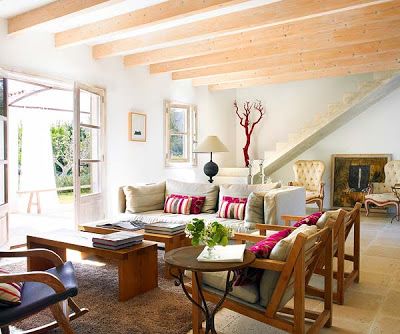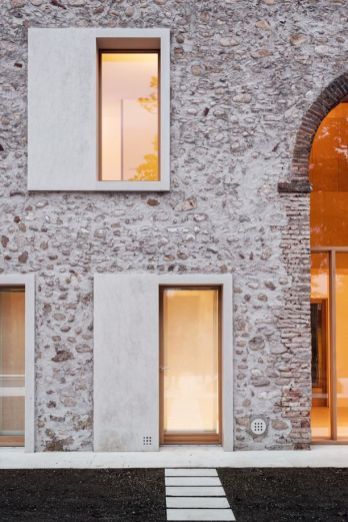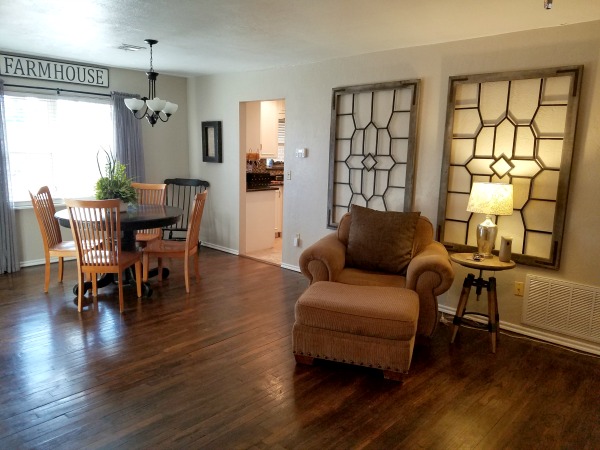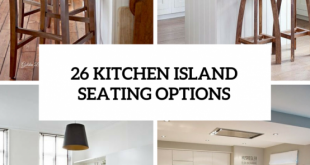The Quiet House is located on a small plot of land between a vineyard shed, a driveway and a main road and is an Artelabo project in a village in southern France. With its tight locale and constant winds, the design was challenging and consisted of creating privacy in the chaos. That led to a house that turned inward and the incredible views of the valley.
The design consists of four repeating volumes enclosed in an outer wall. By switching volumes, they created four courtyards within the small structure to avoid strong winds. The stark white exterior has a minimalist silhouette so as not to conflict with the surroundings. With the lack of windows, the interior seems dark and closed, but thanks to the courtyards and the use of white paint, it’s the other way around and we all know that it reflects light.
Each room opens to at least one courtyard and up to three indoor and outdoor areas. The glass doors are aligned so that the view of the valley is continuously visible. The interior is kept to a minimum with a clean color palette and limited decor, which makes it feel bigger than it really is. There are some bold details like a sunny yellow sofa or flashy denim chairs, but most of the interiors are white and filled with light.
 blograsa.com home decor trends
blograsa.com home decor trends
