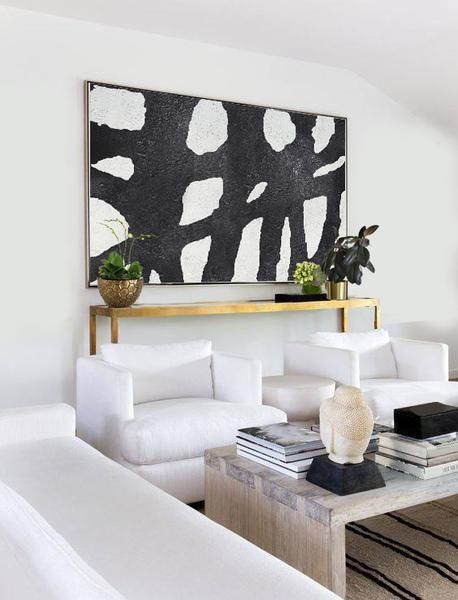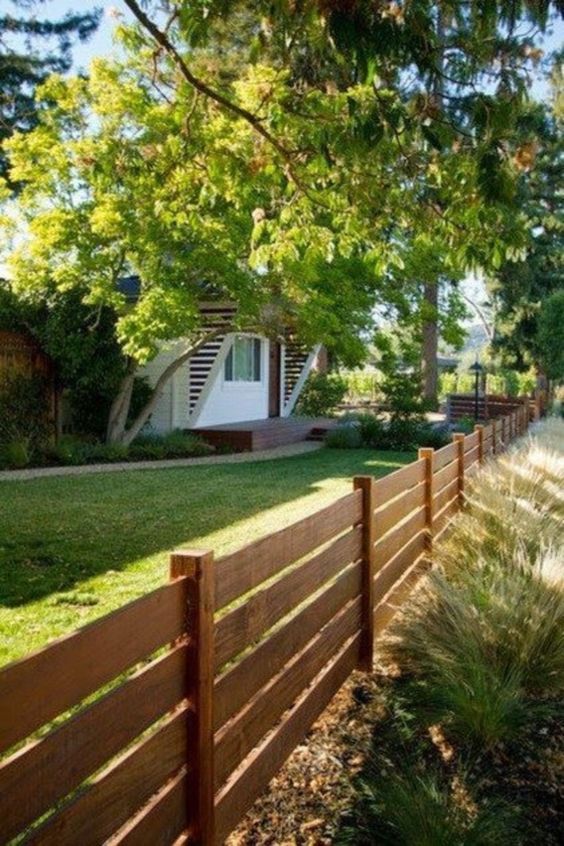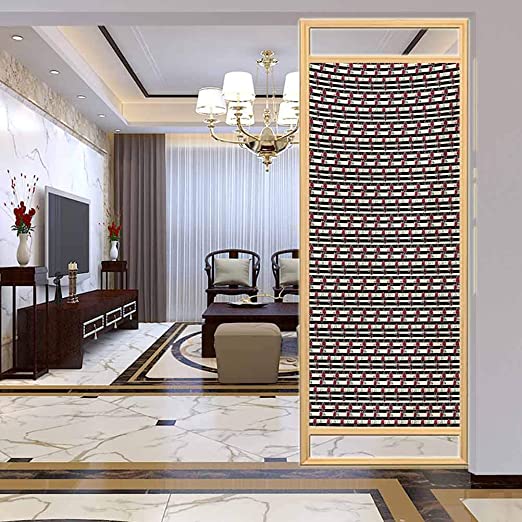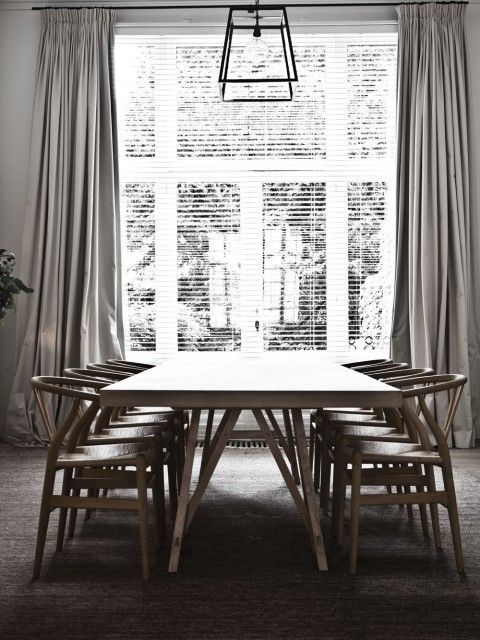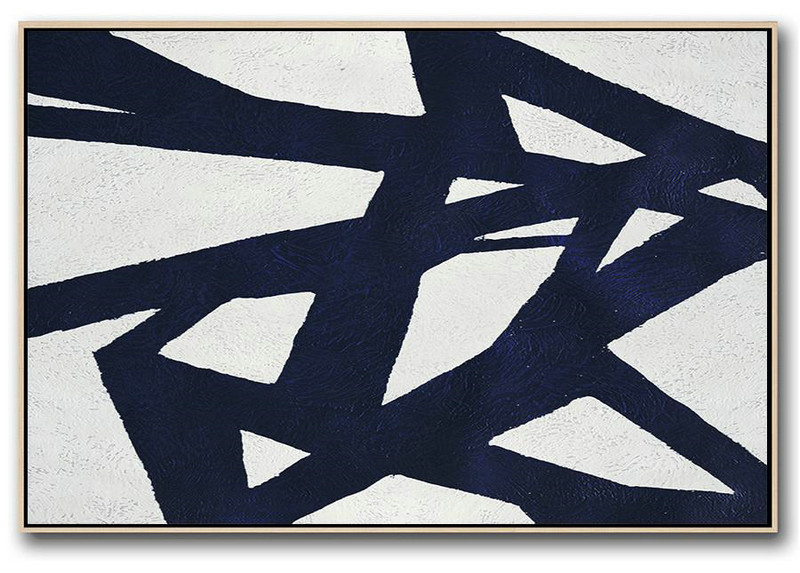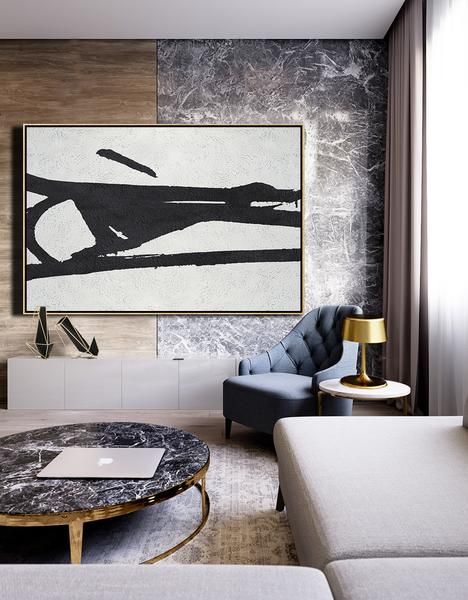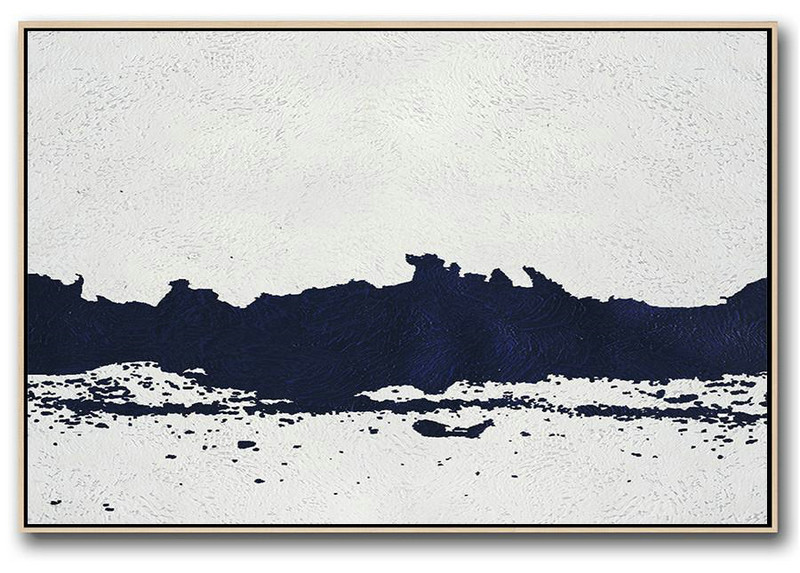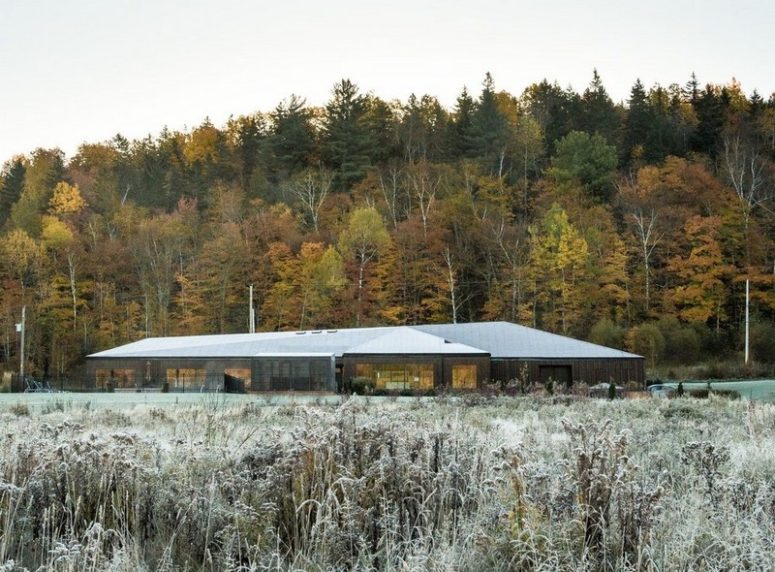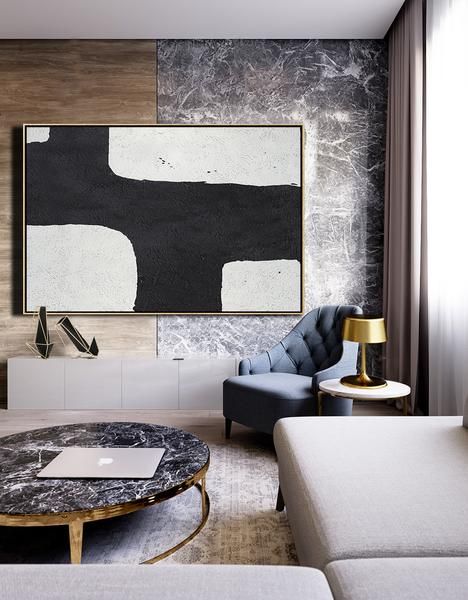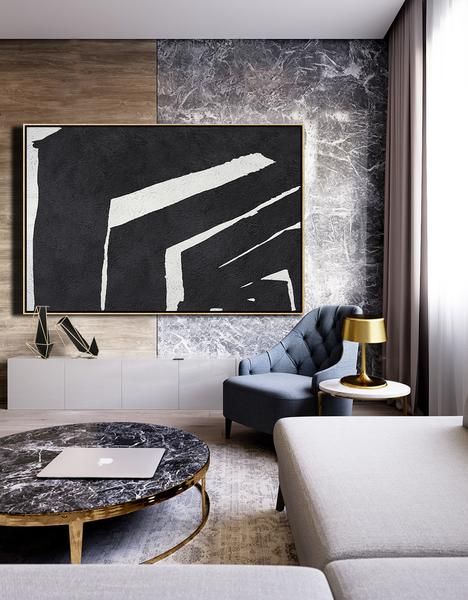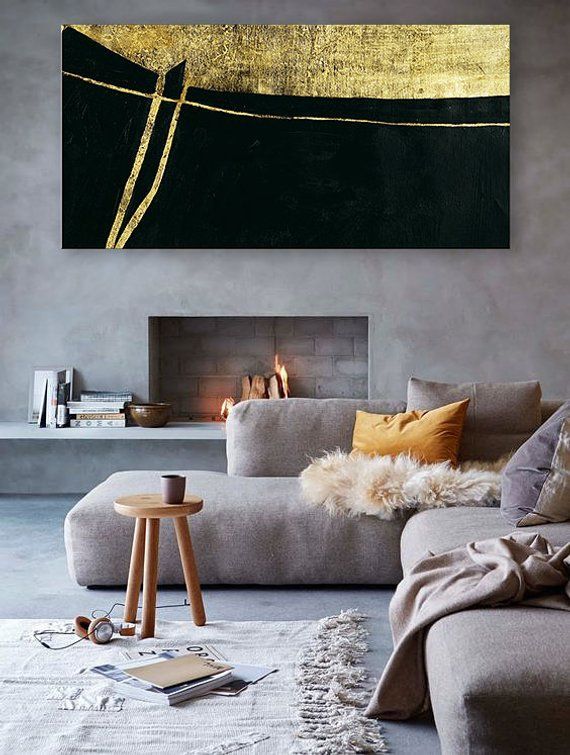The Vallée du Parc Residence is a reinterpretation of the works of Frank Lloyd Wright. Thanks to its original geometry, its structural richness and its spatial connection with its surroundings, the Vallée du Parc residence initiates an architectural conversation in a sensitive natural environment.
From a distance, the eye is drawn to the complex angular roof, which creates a geometric reciprocity with the surrounding hills. A number of terraces surround the house and bring it closer to nature. The outer walls are covered with dark-toned, rough wooden planks of varying depths, offering a dynamic and unique texture defined by the ever-changing natural light during the day and the seasons.
The perceived horizontality of the house is created by the extensive program – six bedrooms, two family rooms, four bathrooms and three garage spaces – which are mainly located on a single ground floor. The openings also invite plenty of natural light inside. All interiors are minimalist so attention can be drawn to the magic of the outdoors. They are characterized by lots of natural light, breathtaking views, simple furniture and a bright color palette made with lots of natural materials. The terraces are furnished with modern, comfortable furniture. These include outdoor living and dining rooms, stylish minimalist scenery, and tiled parking spaces. Enjoy the cool pictures of this house below!
 blograsa.com home decor trends
blograsa.com home decor trends
